On the Market: Prairie-Style Manor in Pottstown
This low-slung vision in stone and glass has all the Wright stuff on the outside. But there's nothing Wright about it at all on the inside.
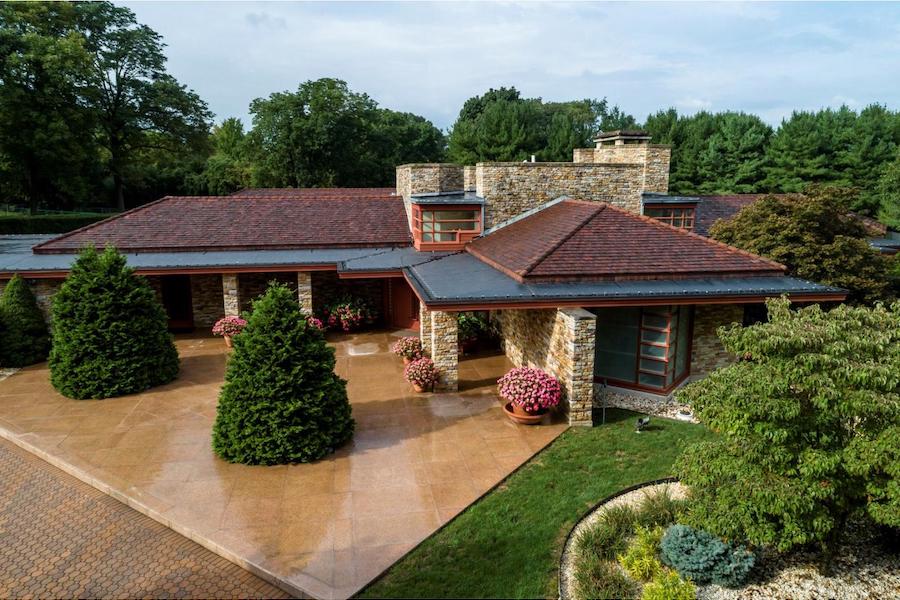
861 Sunnybrook Rd., Pottstown, Pa. 19464 | Bright MLS images via BHHS Fox & Roach Realtors
This house for sale outside Pottstown combines two of the most influential styles in the history of modern architecture under one deep-eaved roof.
And I hope that the owner of this house is selling it with its furniture, for like the architect who inspired its exterior, the designer of this truly unique residence had a complete vision for it, inside and out.
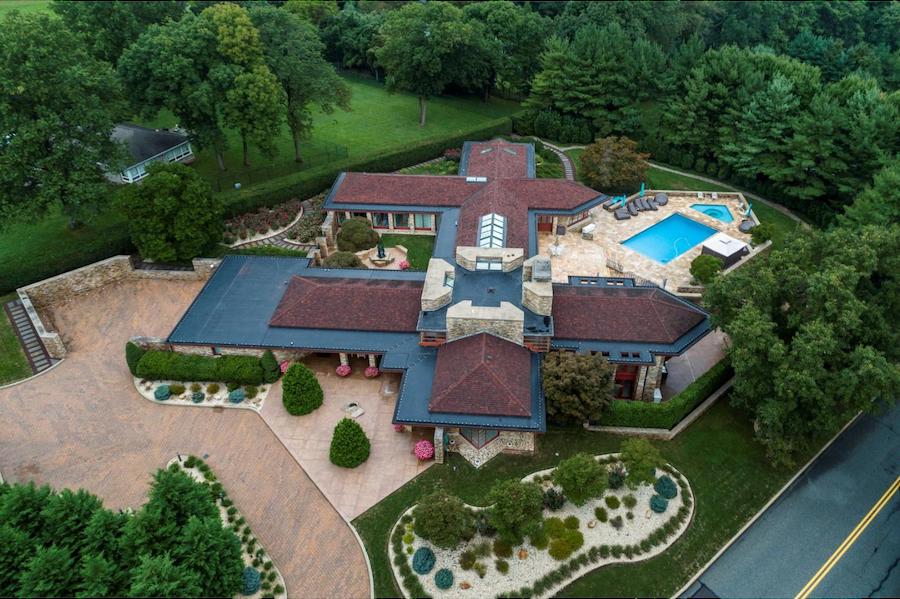
Aerial view
Of course, the architect who inspired its exterior is Frank Lloyd Wright. The outside of this house is pure Prairie Style, executed beautifully in 1992. The architect clearly channeled the master.
The interior designer, however, was channeling something else entirely.
The inside of this house faithfully follows Moderne style. And just as Wright designed the furniture he put into his houses, the designer of this house for sale’s interior wanted everything to fit together in a unified vision.
That much is clear when you look at every vaulted-ceilinged room in this sprawling estate.
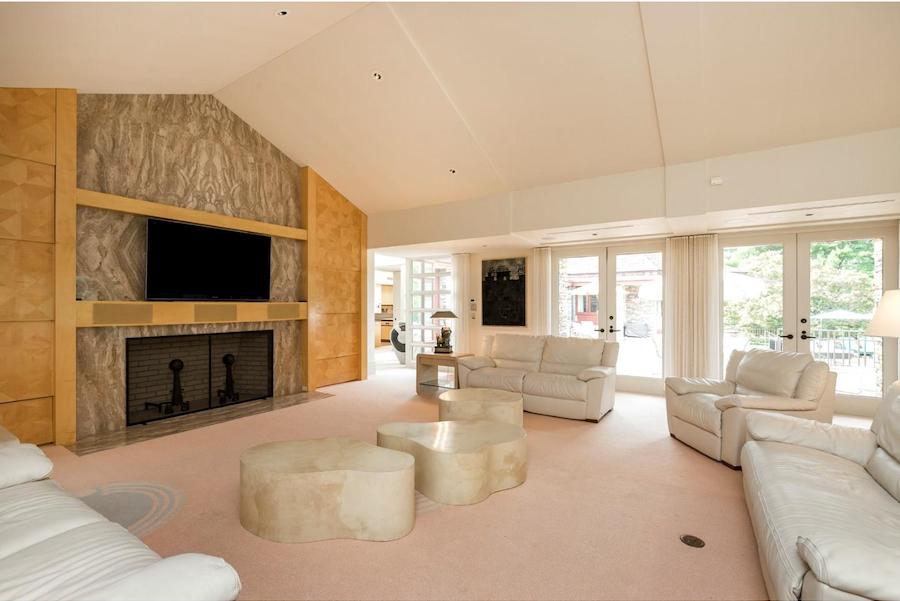
Living room
The interiors also depart from the Wrightian in their copious use of glass. Full-length windows light up the cathedral-ceilinged living room, for instance.
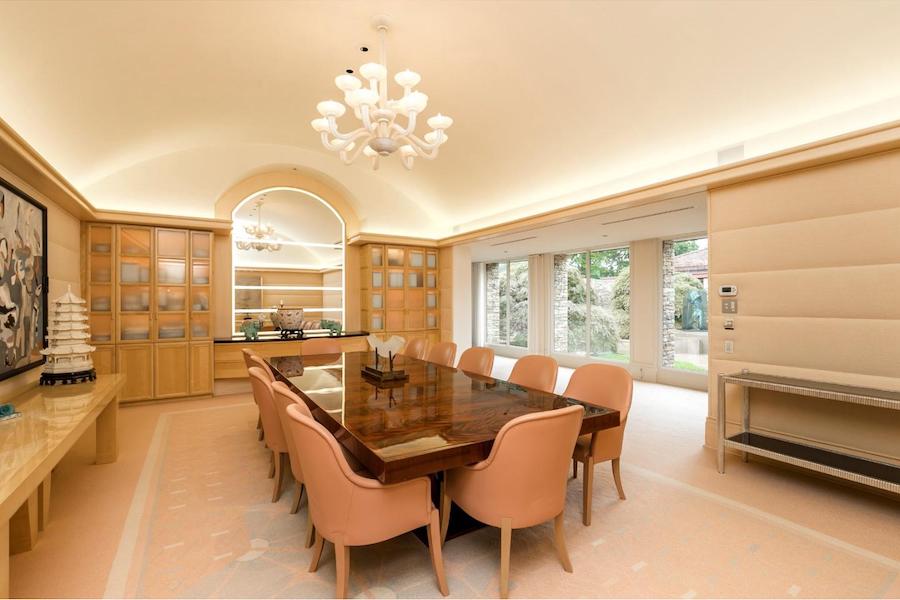
Dining room
They also form one wall of the barrel-vaulted formal dining room.

Kitchen and breakfast room
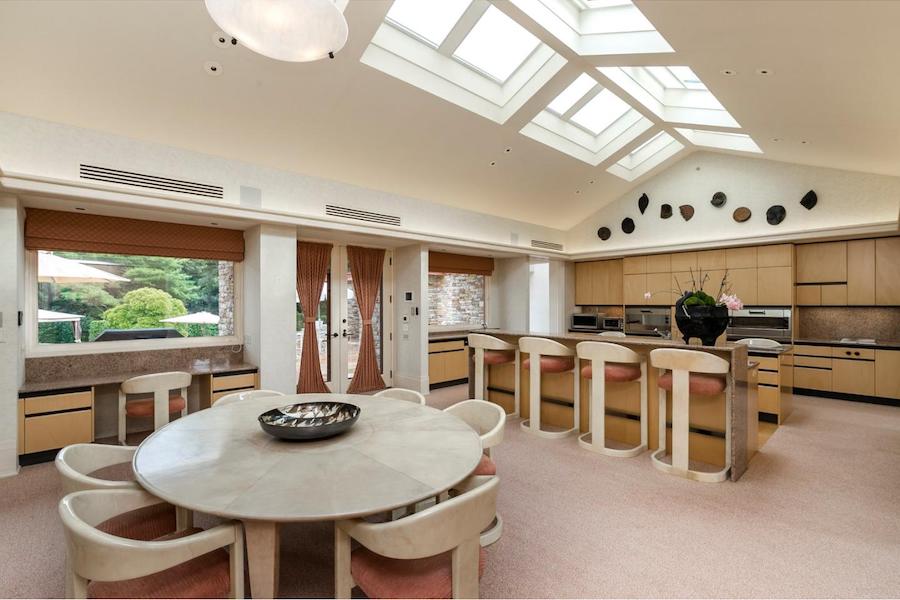
Breakfast room and kitchen
In the kitchen and attached breakfast room, they bring light from above in the form of 14 skylights.
And speaking of a unified vision, please take note of the kitchen cabinetry: Even the controls for the built-in smooth-top cooktop, fryer and warming plate are integrated with the woodwork. Ditto for the refrigerator-freezer and dishwasher.
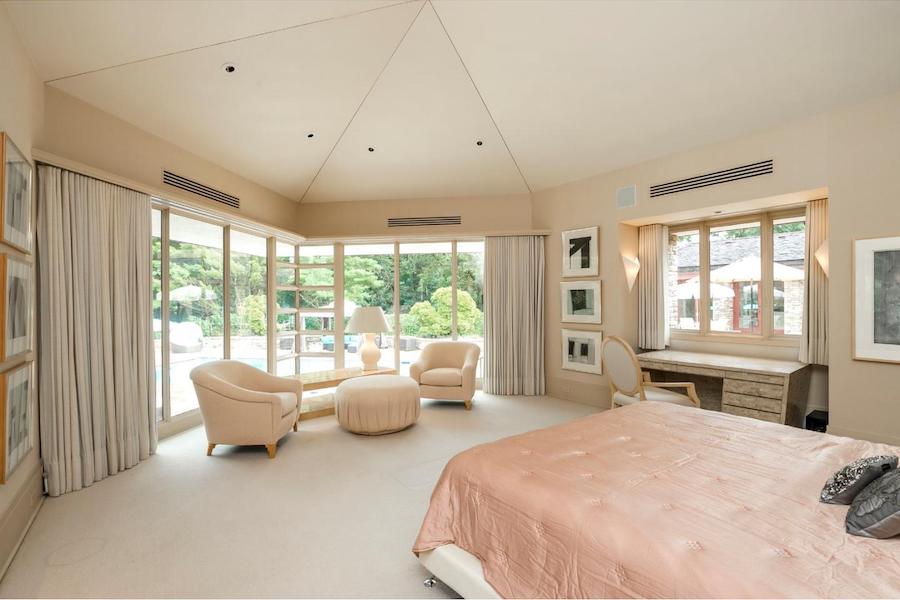
Master bedroom
In the master bedroom, those windows look out onto the spacious pools and patio.

Master bathroom
And in the skylit master bathroom, they’re frosted. The master bathroom has as much space as some bedrooms as well as dual vanities, a dressing table, dual HDTVs, a circular shower and a jetted tub.
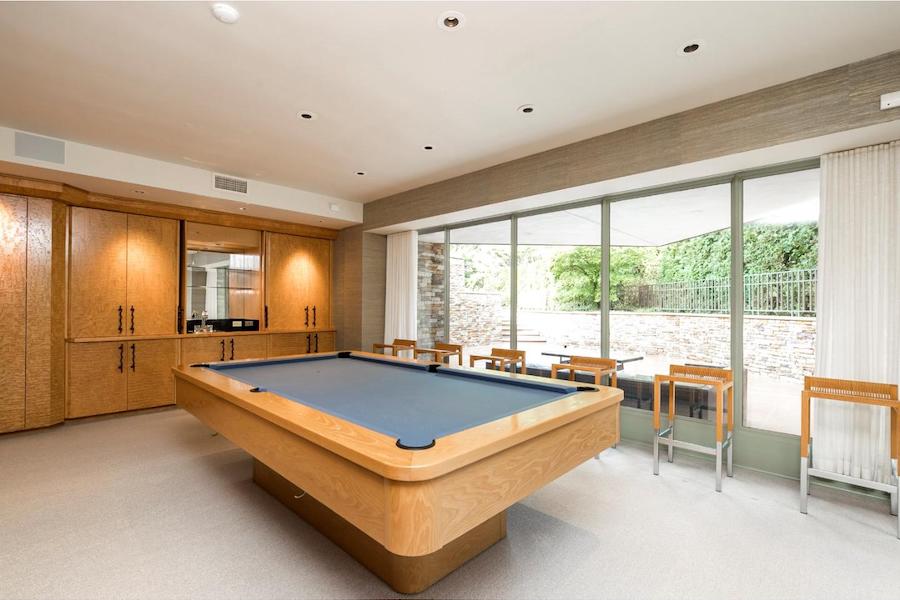
Billiard room
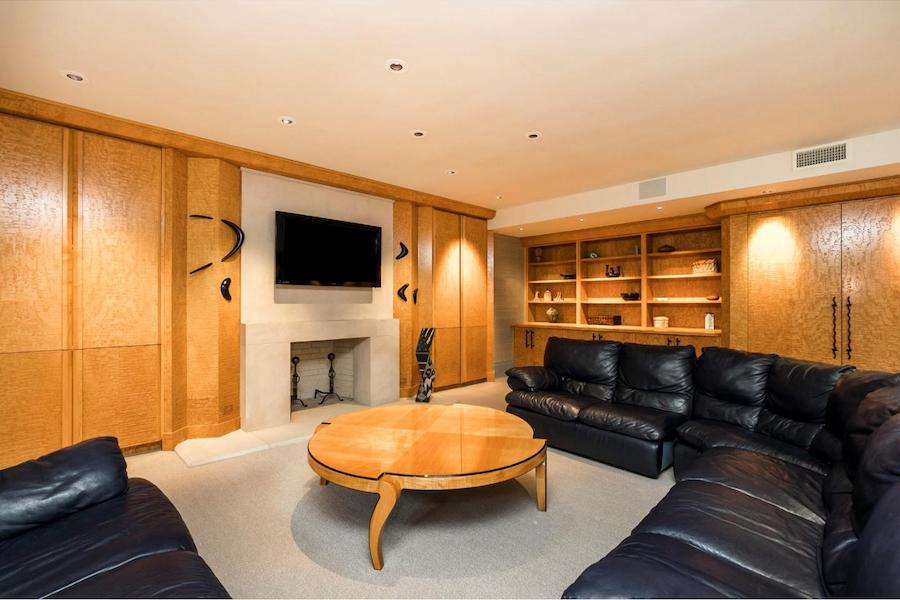
Billiard room lounge
Downstairs on the recreation level, they bring light into the billiard room and lounge from the sunken terrace outside. The billiard room is also one of two places where you can enjoy big-screen entertainment.
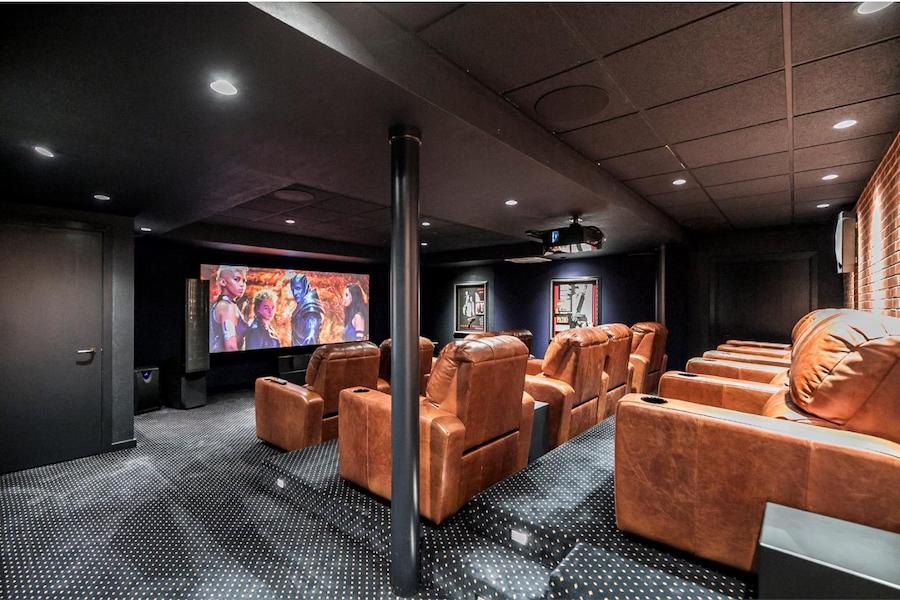
Home theater
The other is the home theater, which is the last place where one would want windows. There’s also a home fitness center down below.

Pool and patio
And in back of all this you’ll find a fabulous space for outdoor fun and entertaining. The rear patio incorporates a pool, spa and raised deck, all paved with Tennesee crab orchard flagstone.
This house sits on nearly two beautifully landscaped, fully irrigated acres in the Rosedale section of Pottsgrove, just northeast of Pottstown. It’s convenient to both Pottstown’s resurgent High Street and outlet shopping in nearby Sanatoga. If you work in King of Prussia or Chesterbrook, you’ll have an easy commute from here — or as easy a commute as you can have on the region’s crowded highways.
THE FINE PRINT
BEDS: 4
BATHS: 4
SQUARE FEET: 8,998
SALE PRICE: $1,100,000
861 Sunnybrook Rd., Pottstown, Pa. 19464 [Joe Dudek and Megan Goldstein | BHHS Fox & Roach Realtors]


