Just Listed: Renovated Rowhouse in Cobbs Creek
Inside, this turn-of-the-20th-century rowhouse has become a stylish ultra-modern looker. But the builder preserved a few key design elements to remind us where it came from.
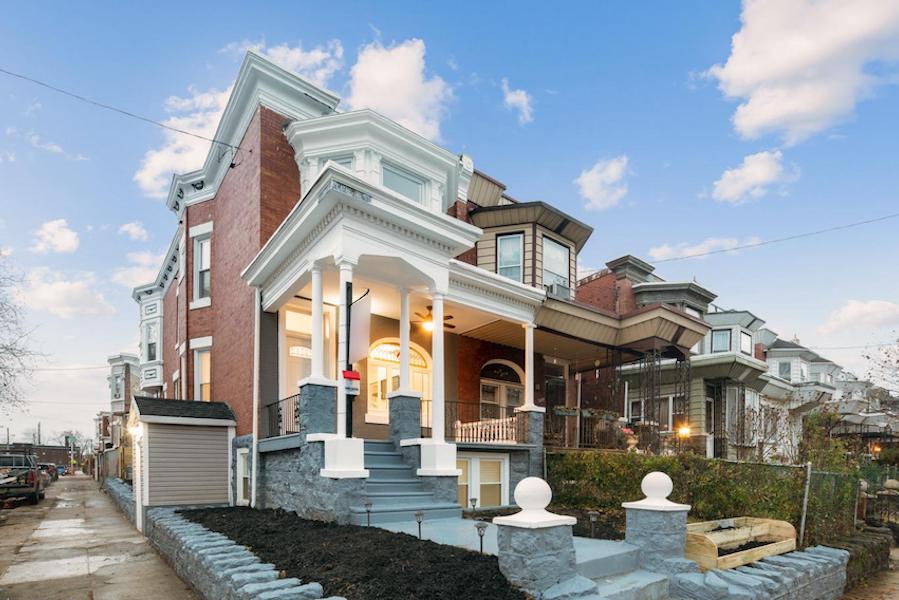
5300 Catharine St., Philadelphia, Pa. 19143 | Bright MLS images via Keller Williams Philly
Clean lines. Neutral colors. Minimalist avant-garde lighting.
And inset wood paneling and leaded-glass windows.
You will find all of these in this stunningly modern renovated turn-of-the-20th-century rowhouse for sale on Cobbs Creek’s eastern edge.
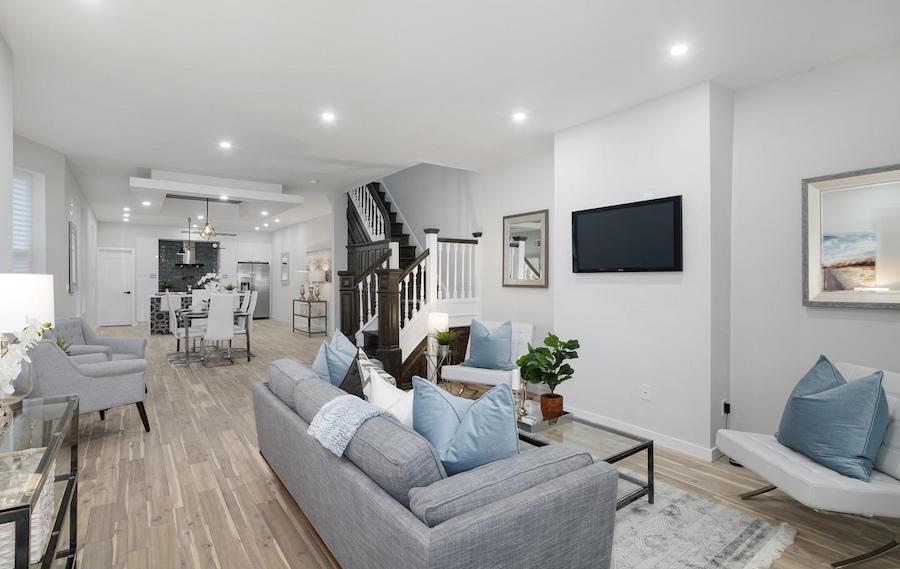
Main floor
This looker didn’t go the full minimalist route, however. Its redeveloper was just conscious enough of this house’s origins to leave some reminders in place.
Of course, the exterior is the largest of them. I especially hope that the beautifully restored front porch cornice will inspire the neighbors to get rid of the vinyl siding covering their own. But there are two others.
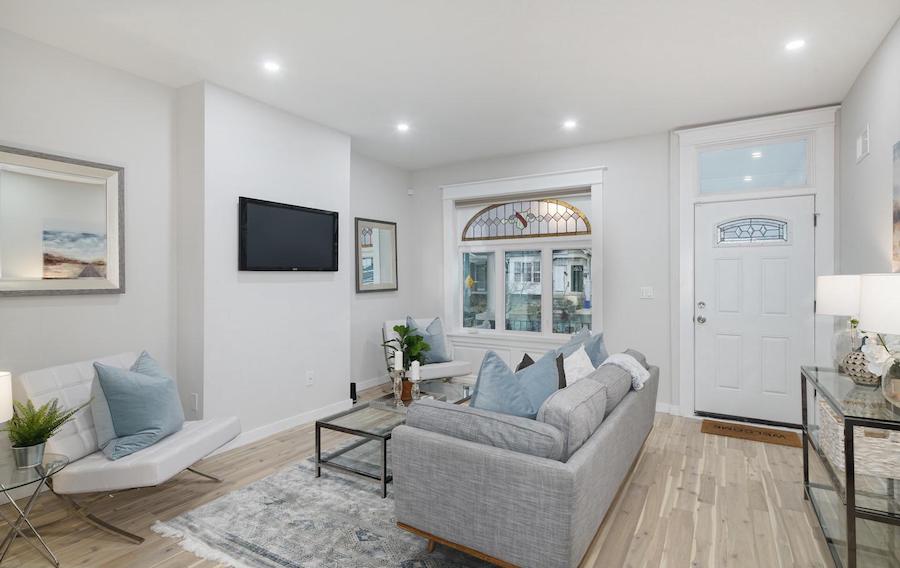
Living room
One is the stained-glass arched window in the living room, which the developer complemented with a leaded-glass window in the front door.

Dining room and main staircase
The other is the dark wood inset paneling and turned railing of the main staircase, which also contrasts with the tray ceiling over the dining area on the completely open main floor.
Once past these, however, everything is as sleek as those new townhouses being built in other neighborhoods.
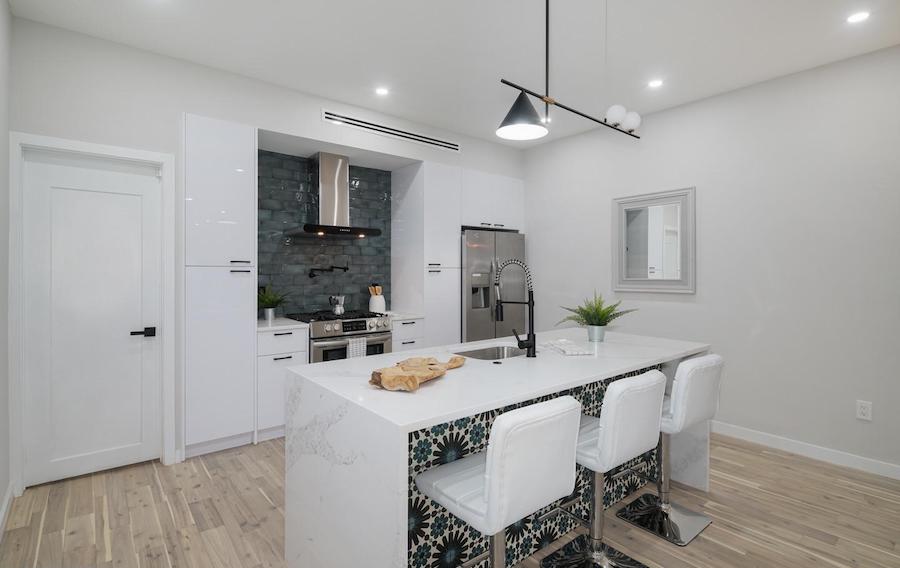
Kitchen
It’s not all black, white and gray, however. The tile pattern on the island bar and blue-gray tile backsplash add a bit of Mediterranean verve to the Eurostyle kitchen. (Note the unusual light fixture hanging over the island while you’re at it.)
But the designer of this house did more than give it some visual pizzazz and avant-garde lighting.
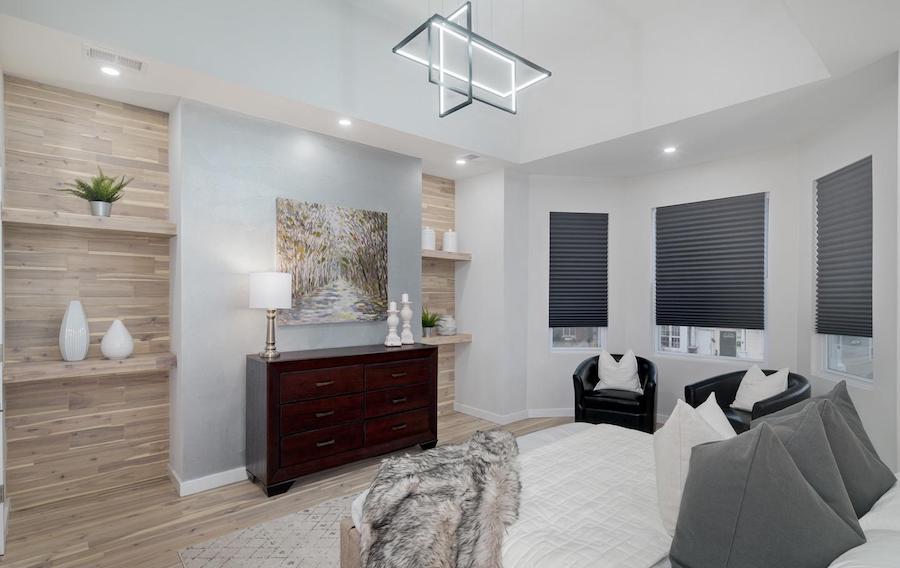
Master bedroom
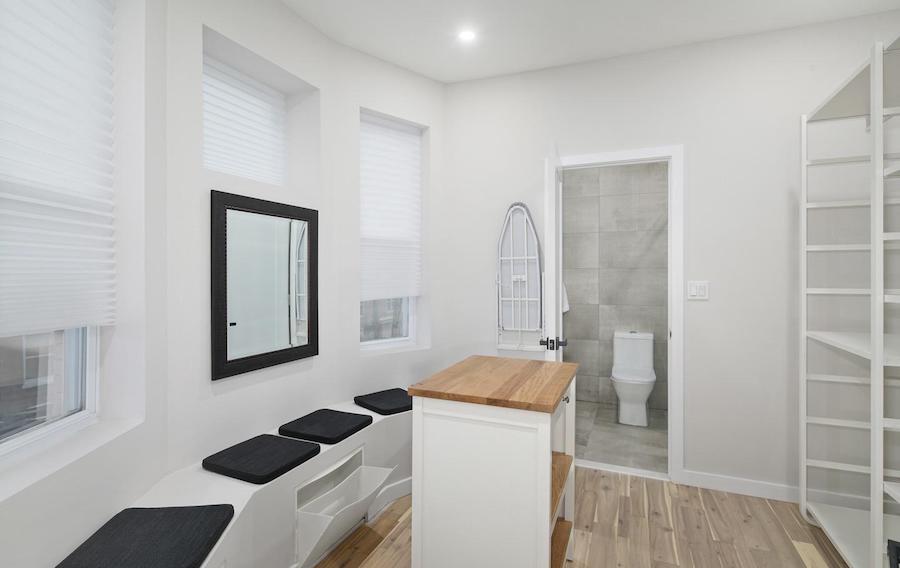
Master suite dressing room/closet
In remaking the upper floor, for instance, they created a nicely-thought-through master suite by transforming a small middle bedroom into a large walk-in closet/dressing room with an organizer system and a storage bin beneath the banquette.
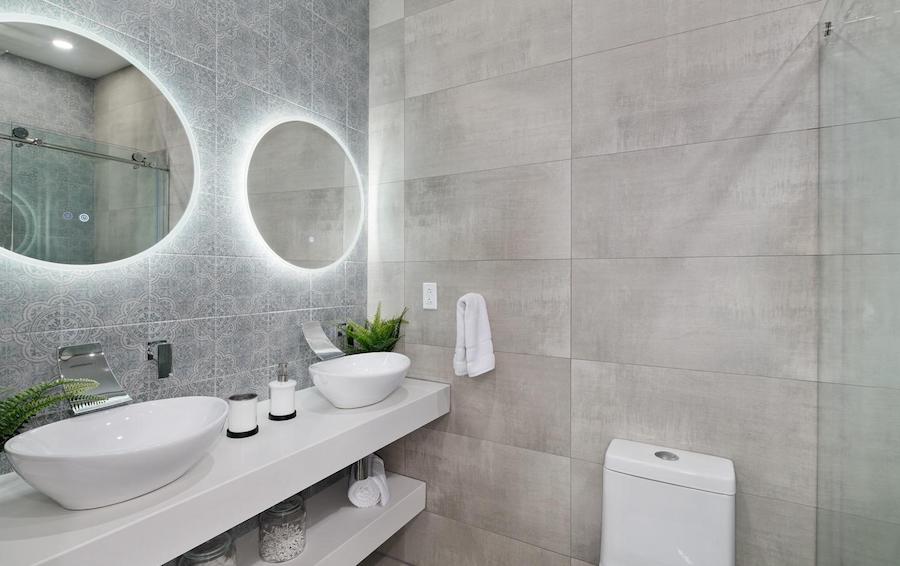
Master bathroom
That dressing room/closet lies between the tray-ceilinged bedroom and a striking master bathroom with dual vessel vanities, LED makeup mirrors and a shower with a rainfall showerhead.
Even though the makeover removed one bedroom from the second floor, this remains a four-bedroom house. That’s because the basement has been turned into an in-law/au pair/guest suite.
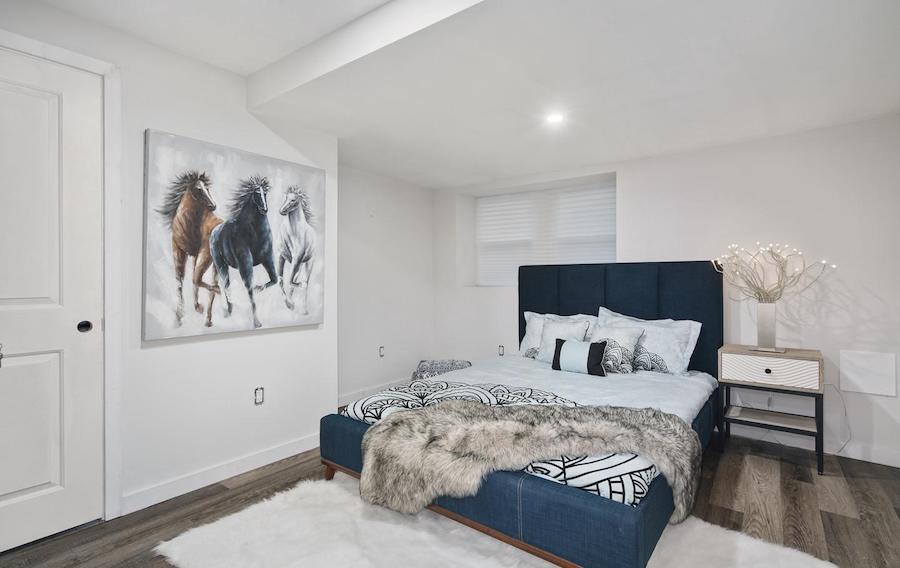
Basement bedroom

Basement living room
The fourth bedroom lies beneath the front porch, and most of the rest of the basement is an open room with a kitchenette at one end. This floor has its own entrance, which also makes it a potential home office or guest rental. An anteroom at the rear contains the stairs leading up to the main floor.
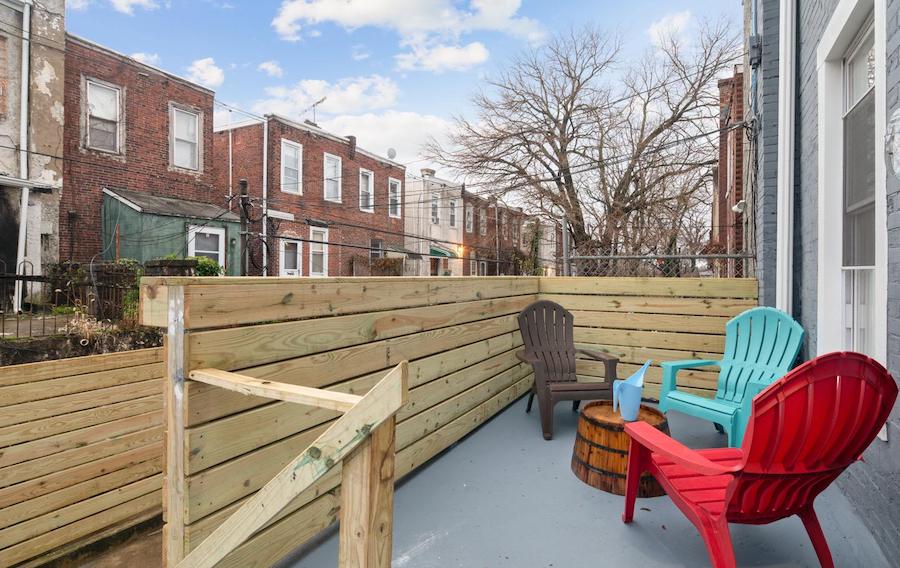
Rear deck
This house for sale also has an unusual two-level rear patio. The fenced upper deck overlooks the patio below. (That patio could use some greening, though.)
The developer also got an expert stager to decorate this place. You might want to inquire about purchasing some of the furniture, especially that lamp in the basement bedroom.
Buy this house for sale and you will live in a very convenient location. Cedar Park’s growing shopping and dining district along Baltimore Avenue lies just to your east, and two SEPTA transit routes that offer frequent service — the Route 34 trolley along Baltimore and the Route 52 bus on 52nd Street — pass just steps from your front door.
THE FINE PRINT
BEDS: 4
BATHS: 3 full, 1 half
SALE PRICE: $419,995
5300 Catharine St., Philadelphia, Pa. 19143 [Jenna Zlotnicki | Keller Williams Philly]


