Just Listed: Renovated Contemporary in Newtown Square
Everywhere you turn, this house reminds you that it sits in the woods, yet it's totally urbane.
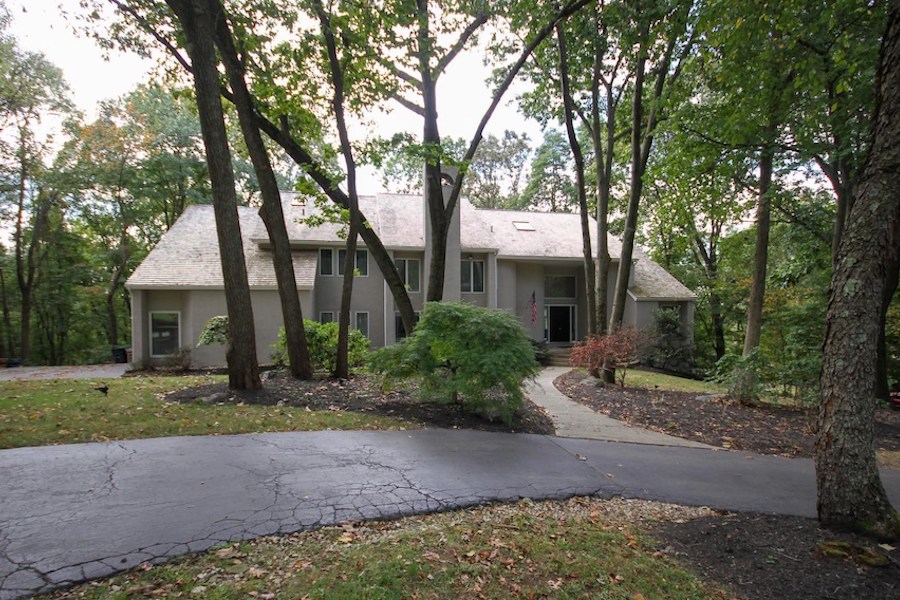
7 Springton Pointe Drive, Newtown Square, Pa. 19073 | Bright MLS images via Long & Foster Real Estate
Some of you out there might be old enough to remember a late-1960s sitcom called “Green Acres” in which a New York sophisticate wife follows her farm-loving husband out to a new life in the sticks under protest.
Well, this house for sale in Newtown Square isn’t in the sticks, but it is in the woods. And I’m willing to bet that had that country farmhouse the “Green Acres” couple moved to looked like this place instead, that wife wouldn’t have felt so out of place.
Every chance it gets, this house reminds you of its wooded setting thanks to huge windows and sliding doors in nearly every room.
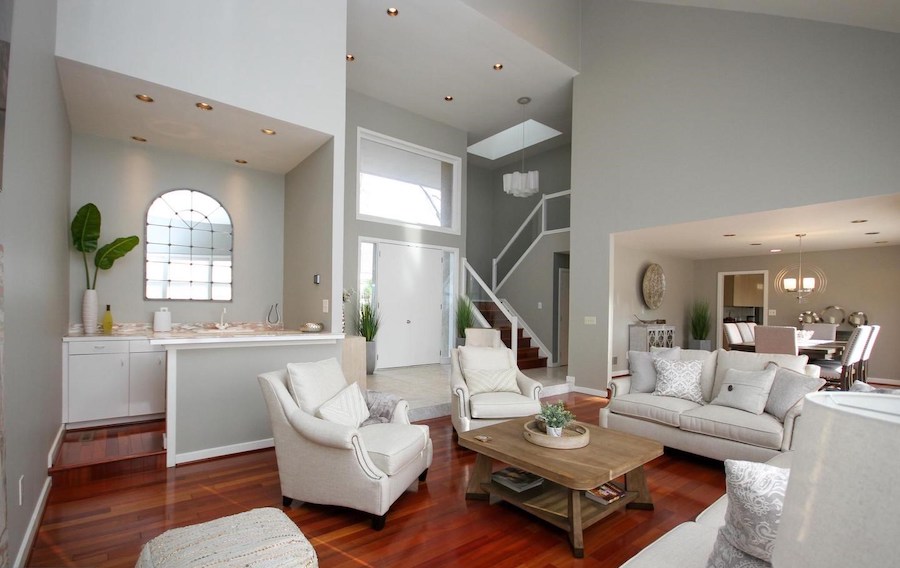
Living room
It greets you with a dramatic living room with a two-story-high vaulted ceiling, a fireplace and a wet bar tucked into an alcove next to the foyer.
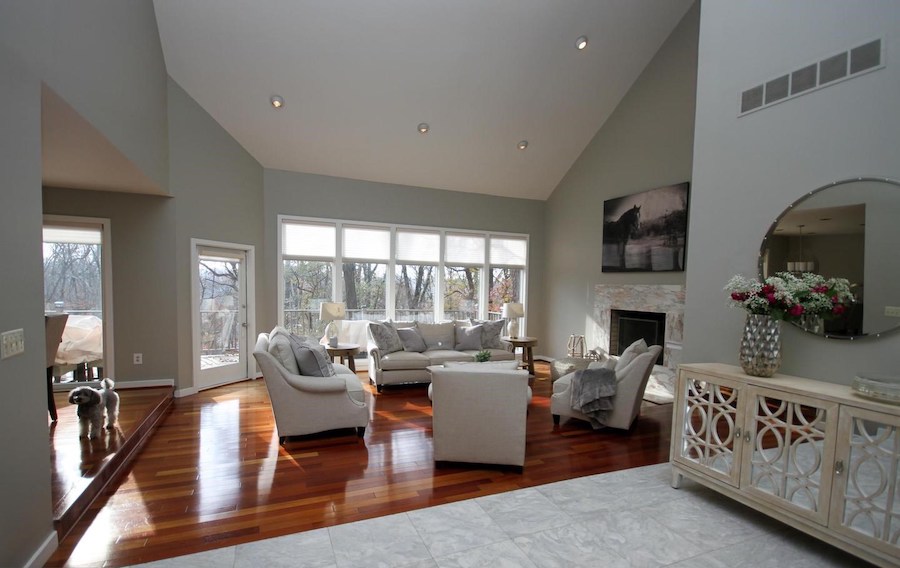
Living room
And across the room from the bar? A wall of windows looking out on the woods and the rear deck.
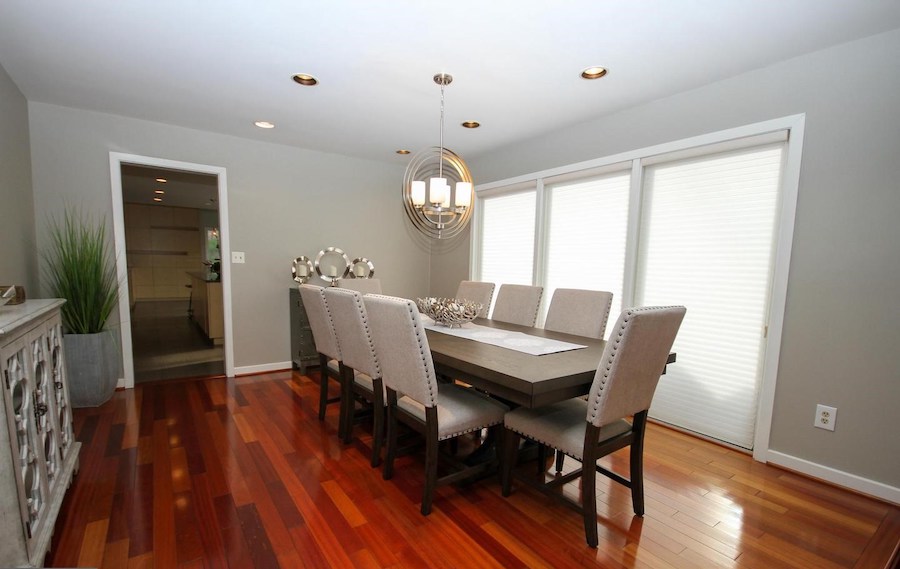
Formal dining room
Continue on into the formal dining room and there are more windows.
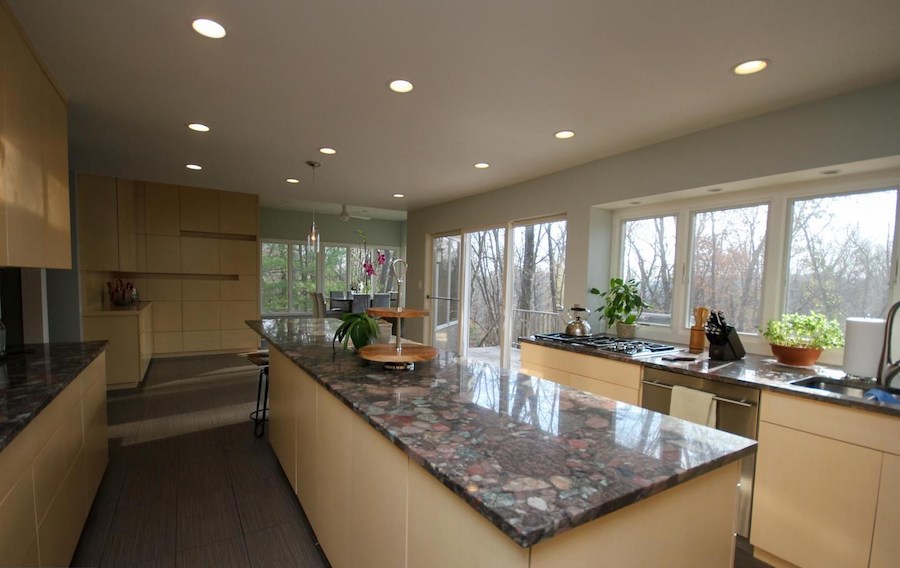
Kitchen
Then step through the threshold of the kitchen to find even more, along with ultra-sleek blonde wood cabinetry, upgraded appliances and sliding glass doors that open onto the deck.
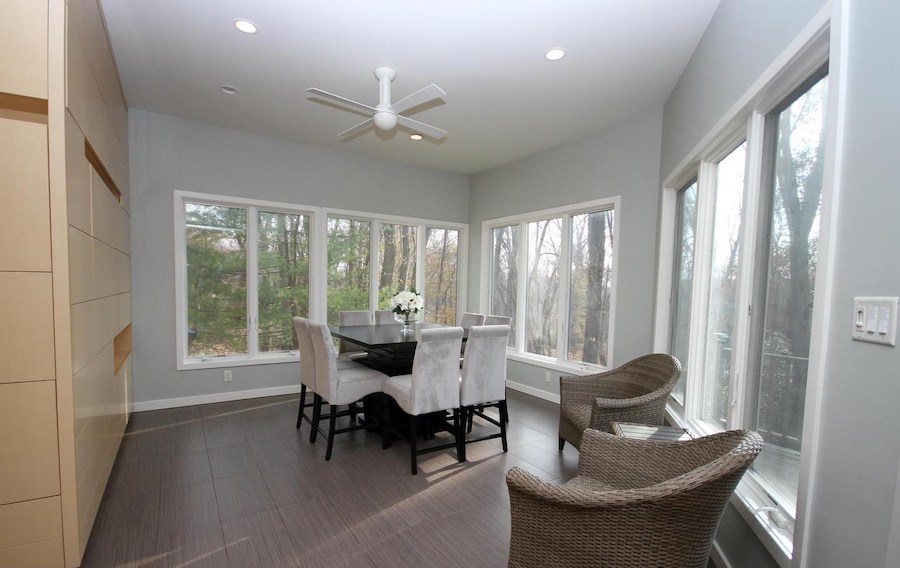
Casual dining room
The cabinetry then guides you to the casual dining nook, which is surrounded by — wait for it — windows looking out onto that wooded hillside atop which this house sits.

Family room
The main floor also has a family room and a home office/den facing the street. The windows in these rooms aren’t as numerous, but they’re just as large, and in the family room, they bracket a classy marble fireplace.
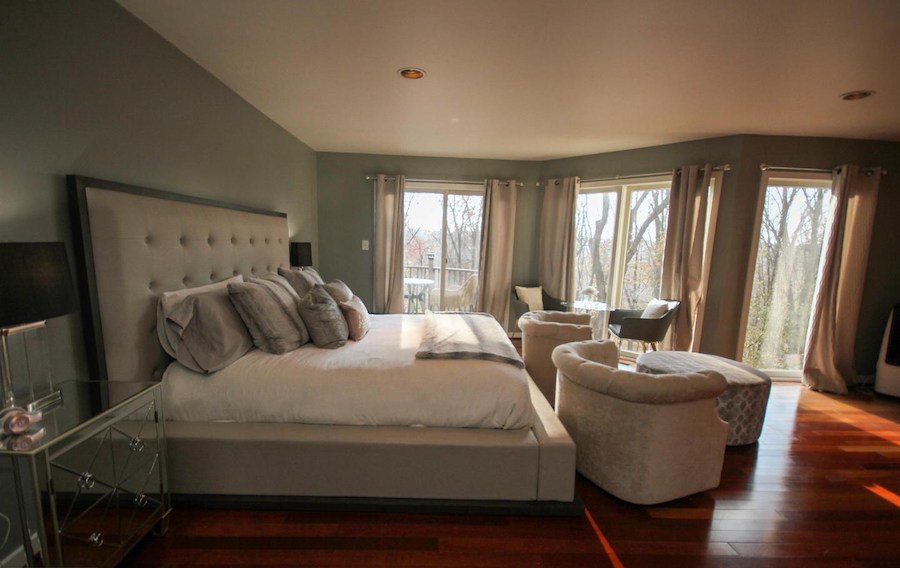
Master bedroom
Most of the second-floor bedrooms have smaller windows, but not the master bedroom. It has its own private deck overlooking the backyard, and big windows and a sliding glass door open onto it.

Master bathroom

Master bathroom
It also has a spa-like master bath with a walk-in shower, a separate dressing room, and dual walk-in closets. (The master bathroom and the kitchen both have radiant-heat floors as well.)
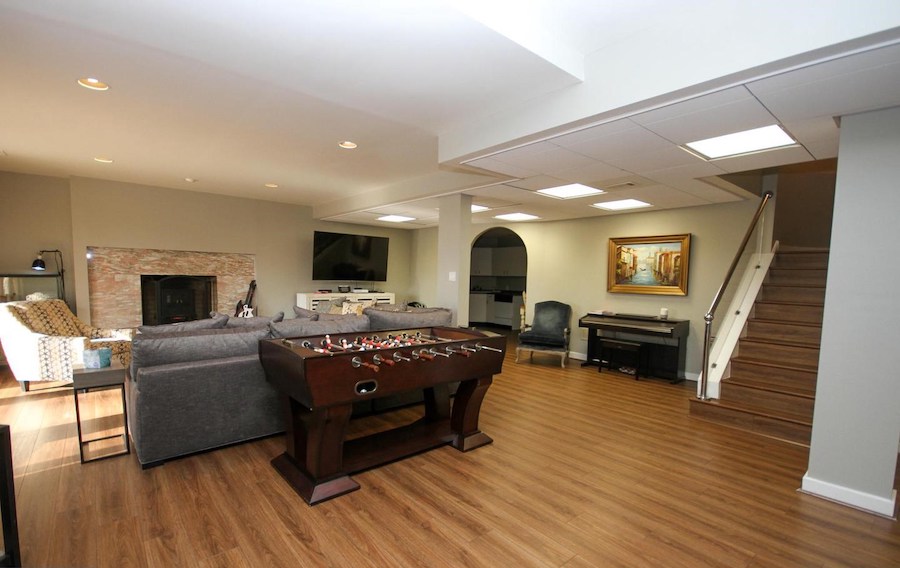
Rec room
Down below the main floor you’ll find a huge rec room that opens onto the rear patio. You’ll also find an in-law/au pair suite that also opens onto the patio and a second full kitchen that’s currently being renovated. This floor also contains an exercise area and a bonus room.
According to the listing agent, the owners of this house for sale have spent more than $200,000 upgrading it over the last two years — and they’re not quite finished yet, what with that kitchen job. I’d say it’s been $200,000 well spent.
Live here and you’ll think you’ve never left the city — until you look out the windows.
THE FINE PRINT
BEDS: 5
BATHS: 4 full, 2 half
SQUARE FEET: 7,136
SALE PRICE: $1,000,000
OTHER STUFF: A $300 per year homeowners association fee covers maintenance of the subdivision’s common areas.
7 Springton Pointe Drive, Newtown Square, Pa. 19073 [Julia Braendel | Long & Foster Real Estate]


