5 Houses That Will Make Your Next Big Dinner Much Easier
Did your friends and relatives overrun your dining room this Thanksgiving? Any of these five houses for sale will swallow your crowd with ease this time next year.
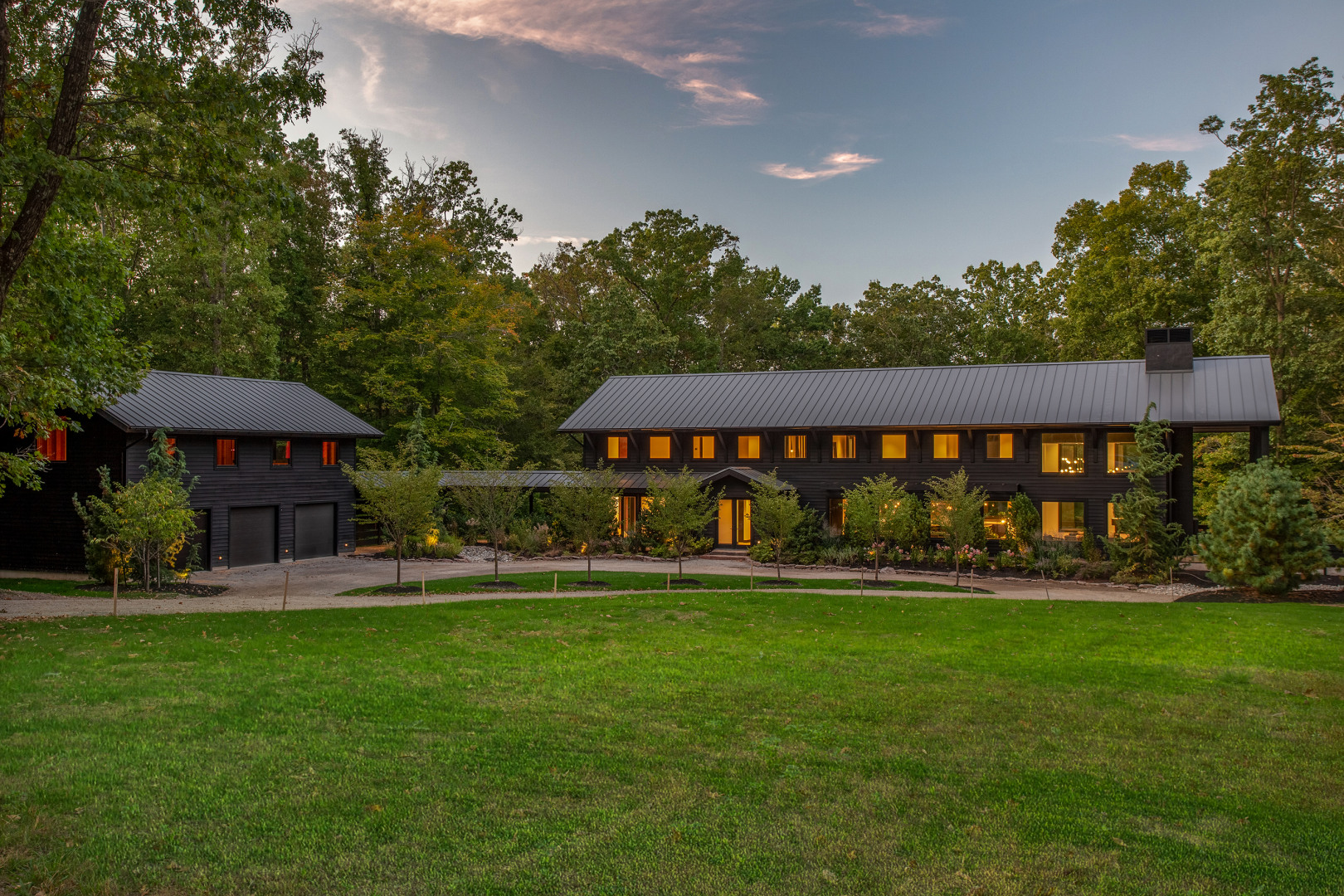
Images via Kurfiss Sotheby’s International Realty
Thanksgiving brings with it several stress triggers. There’s making sure the turkey doesn’t dry out. There’s making sure everything’s ready to serve at the same time, more or less. There’s cleaning up the mess afterwards.
And there’s accommodating everyone you invited along with everyone your invitees decided to bring along without telling you.
There’s no reason you have to accommodate those extras; your guests committed an etiquette faux pas by bringing them to begin with. But you’re an accommodating host, and you want to keep your friends and family happy, right?
The good news is, you now have an entire year to figure out how to do that without overburdening your space.
You could start by finding a house with more space to handle diners. All five of these houses for sale have enough room to seat at least 16 diners comfortably. Most of them have the added benefit of accommodating them in multiple spaces, which means you can keep your cousin with the MAGA hat and your daughter with the “Resist!” button at a safe distance from each other.
Bucks County: 6600 Greenhill Rd., New Hope (above) | 5 beds, 5 full, 2 half baths, 7,400 square feet, $3,895,000
This brand-new reimagination of a classic Bucks County farmhouse in Solebury Township is not one of those houses. But its combined kitchen and dining room offers your guests an opportunity to model civility with each other, which is what we’re supposed to be about at Thanksgiving anyway.
“Barenhaus” (“Bear House”) offers many strikingly stylish contemporary spaces to delight your eyes and impress your guests, including a soaring two-story-high living room, a three-story floating staircase and walls made for showing off your artwork. But the heart of the house is the open kitchen and dining room, a single space arranged on either side of a central corridor connecting the foyer and the living room.

Dining room and kitchen
On the one side, the dining room can hold a table that seats 12 without a sweat; on the other, the kitchen’s extra-long island can accommodate another seven.

Kitchen
Two Thermador refrigerator/freezers, a walk-in pantry and a six-burner Thermador range with double oven enable you to store and prepare everything for the feast, and your guests seated at the island can admire the wine you will serve them from the glass-walled wine room.
And when everyone’s repaired to the basement media room to pass out in front of the TV, you can deal with the mess quickly thanks to two sinks and two dishwashers.
6600 Greenhill Rd., New Hope, Pa. 18938 [Douglas Pearson | Kurfiss Sotheby’s International Realty]
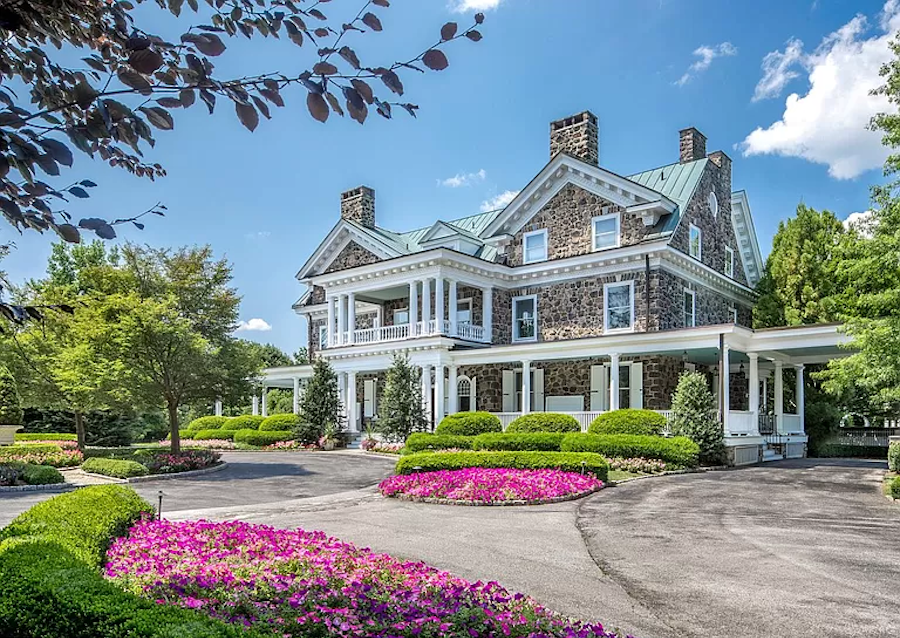
Bright MLS images via Compass
Chester County: 500 S. Waterloo Rd., Devon | 9 beds, 7 full, 2 half baths, 12,762 square feet, $4,000,000
This handsome Georgian Revival mansion is a classic and looks it. Dating to 1903, it has been beautifully maintained and upgraded over the 116 years since it welcomed its first owners, most recently in the form of a total makeover by Archer & Buchanan architects.
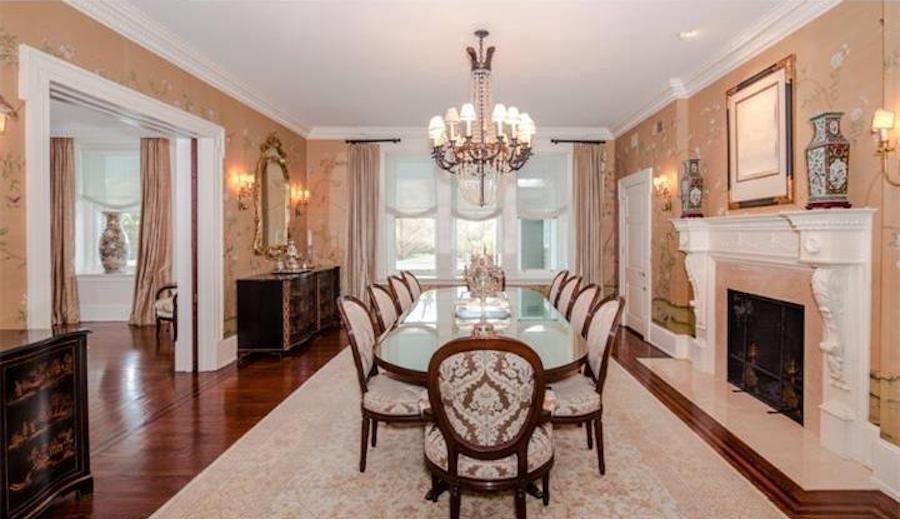
Formal dining room
It has three separate dining spaces that together can accommodate 26 — maybe more if you put a larger table in the formal dining room (it has room to accommodate one). As it stands now, ten can dine in the formal dining room, 12 in the casual dining room, and four more at the kitchen bar.
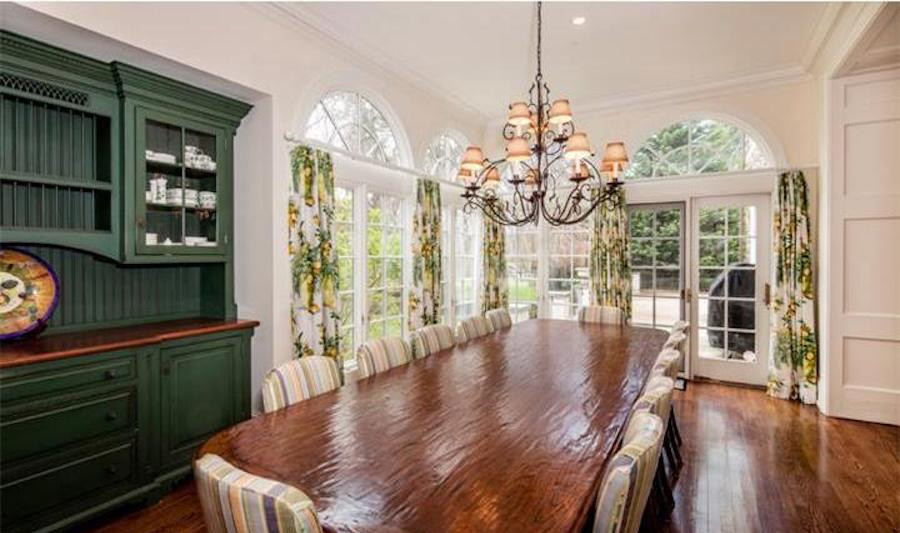
Casual dining room
That kitchen bar also faces a two-story-high balconied great room. You could press the game table in that room into service and seat four more.
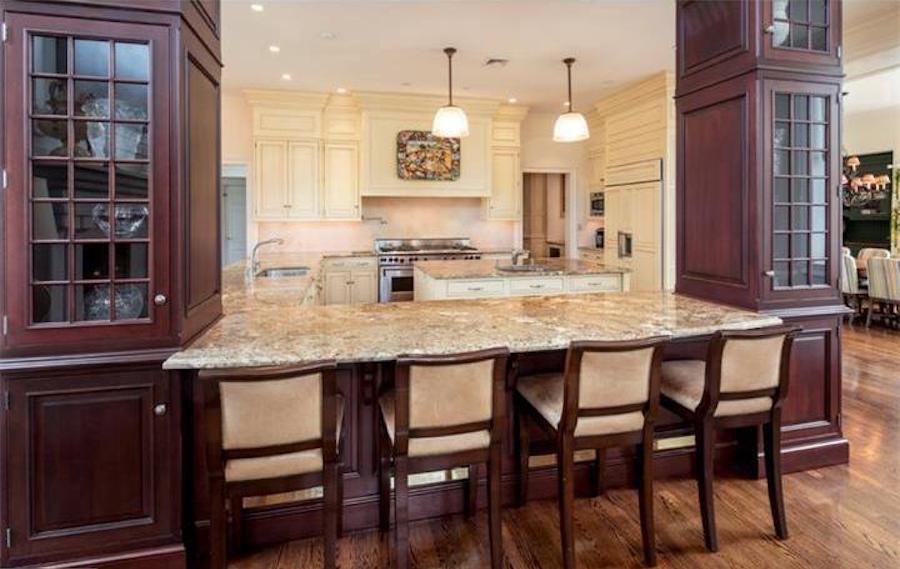
Kitchen
This house and its 5.19-acre lot also have lots of other goodies you can use to delight your guests the rest of the year, including a home theater, pool, tennis court and landscaped garden.
500 S. Waterloo Rd., Devon, Pa. 19333 [Jack Aezen | Compass]

Bright MLS images via Compass
Delaware County: 654 Brooke Rd., Wayne | 6 beds, 6 full, 2 half baths, 10,216 square feet, $2,250,000
Here’s another huge, elegant turn-of-the-century mansion — but appearances to the contrary notwithstanding, the century in question is the 21st: this house was built in 2005.
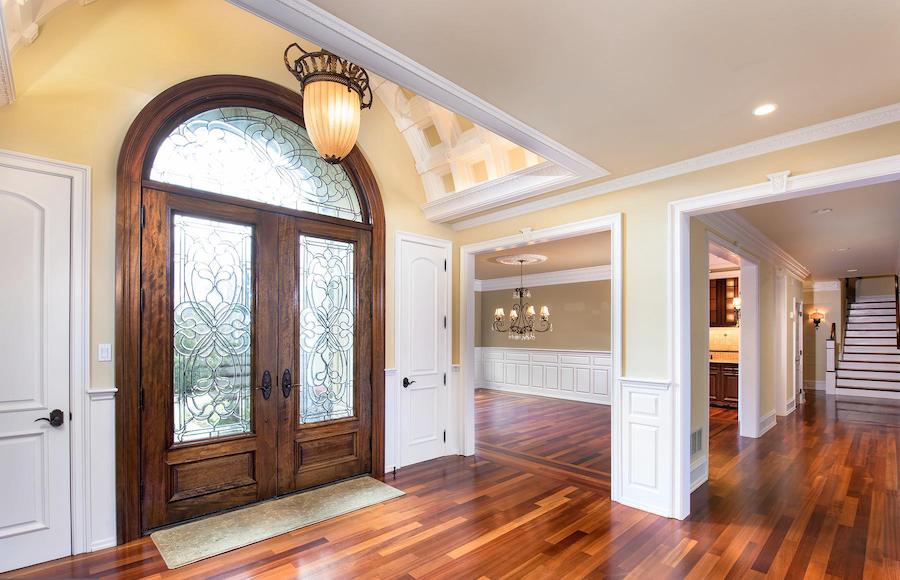
Foyer; formal dining room visible through archway at left
Between its spacious foyer, large living room and basement rec room with bar, this house is designed to make your many dinner guests comfortable until it’s time to dine. Twenty of them can fit into its equally large formal dining room, another eight should be able to dine in the light and airy breakfast room, and you can probably seat another two or three at the kitchen island. A sunken family room ties the kitchen and breakfast room together, and there’s a wet bar off the formal dining room.
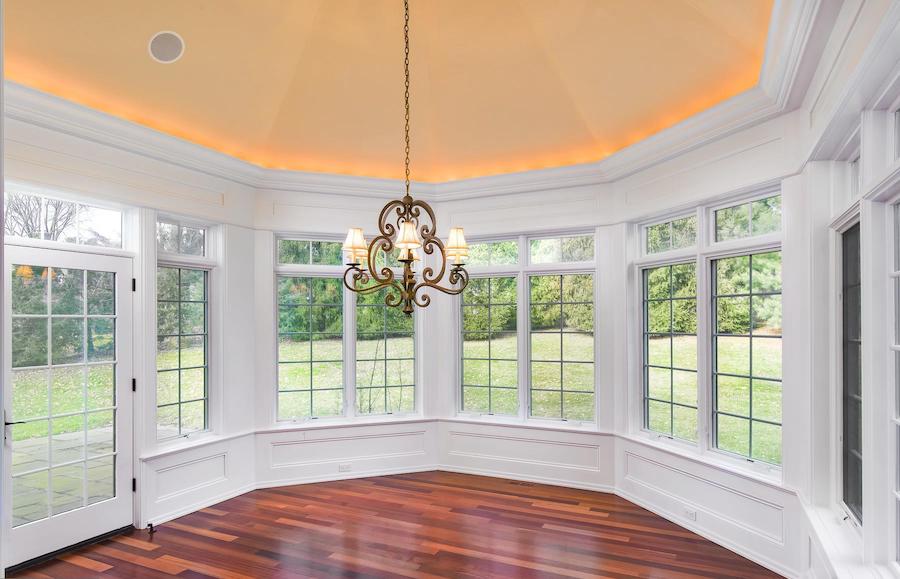
Breakfast room
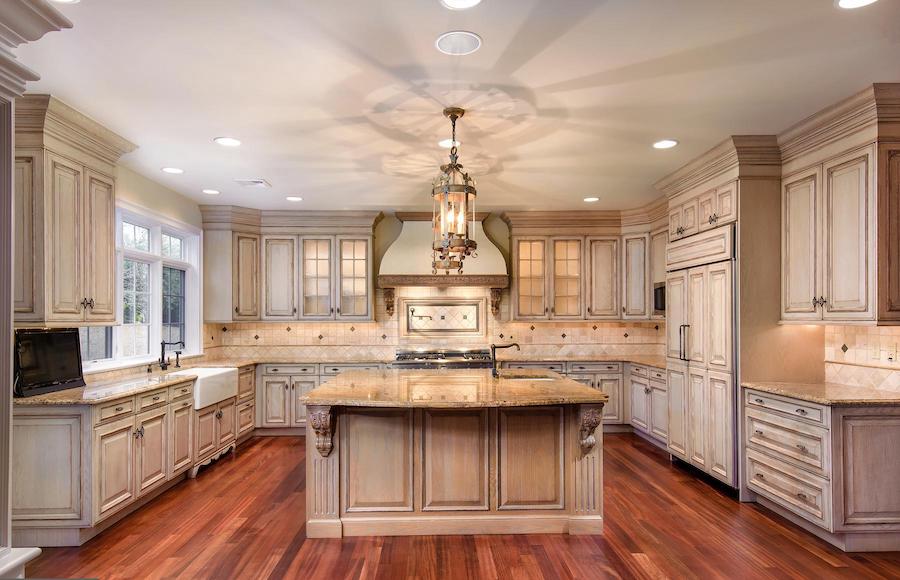
Kitchen
With a six-burner double-oven Thermador range, large Sub-Zero refrigerator-freezer, a warming drawer, two sets of Fisher & Paykel Dish Drawer dishwashers and plenty of counter space, you or your chef should be able to both prepare a dinner for your horde and clean up after it with minimal stress.
654 Brooke Rd., Wayne, Pa. 19087 [Lavinia Smerconish | Compass]
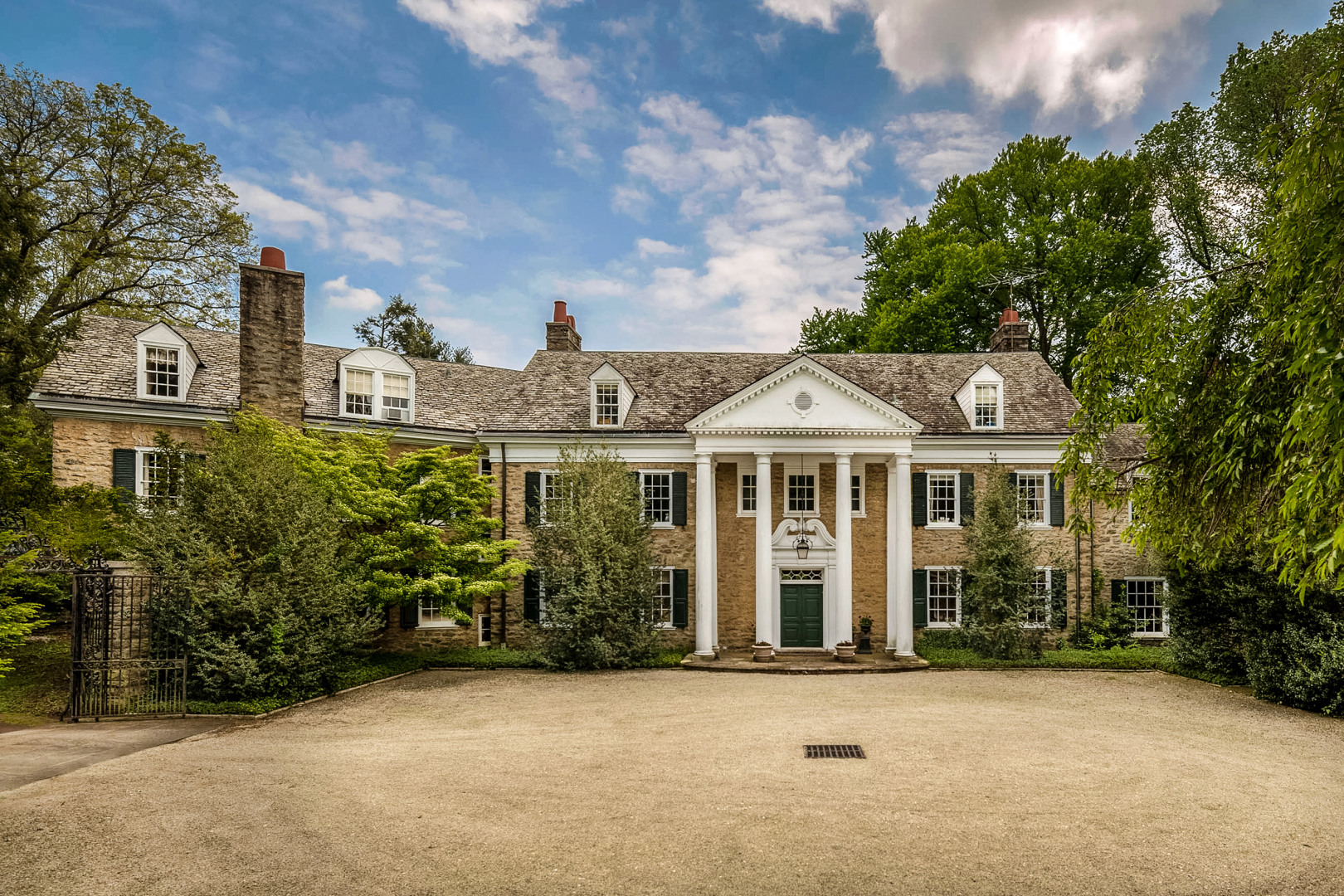
Bright MLS images via Compass
Montgomery County: 650 Dodds Lane, Gladwyne | 11 beds, 9 full, 4 half baths, 13,185 square feet, $3,950,000
Not only will you be able to feed your many guests in grand style in this handsome Georgian Revival mansion, you can put your guests from out of town up for the night in one of its 10 bedrooms besides your own.
“Rocky Crest” has an illustrious pedigree: designed by Bunting & Shrigley for local railroad and mining magnate James S. Austin in 1906, the house passed into the hands of the Pew family in 1910. The Pews added its pool and bathhouse and altered its garage and stable in 1934. The Burch family purchased it from the Pews in the 1990s and gave it a total makeover with modern upgrades.

Formal dining room
Its formal dining room can accommodate a table much larger than the six-seater you see in this photo; my guess is that it can hold a table that seats 12. (The chairs against the walls, however, suggest that this table has leaves you insert to seat more people.) The eat-in kitchen has a dining area that can seat six, and a casual dining room off the kitchen can handle another four to six diners.
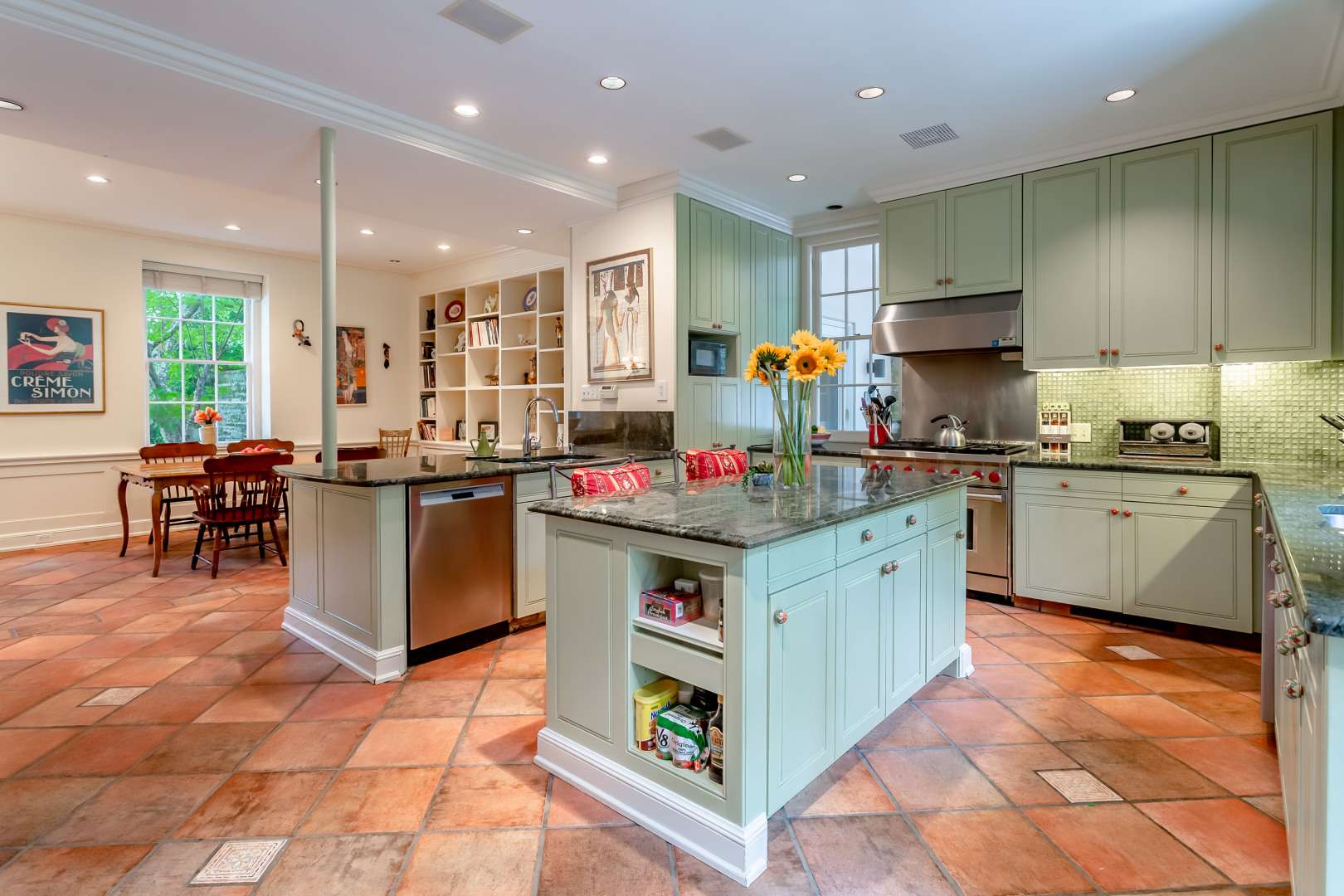
Eat-in kitchen

Casual dining room
Of course, there are also plenty of spaces in this house to entertain your guests in style aside from dinner, including a “Rathskeller-like” basement game and media room, a wet bar on the first floor that also hides the stairs leading to that basement, a 1,000-bottle wine cellar, an Olympic-sized pool with pool house, a tennis court and acres of formal landscaped gardens, rolling hills and lawns, and terraces.
650 Dodds Lane, Gladwyne, Pa. 19035 [Carol Ogelsby and Alison Ogelsby Farrell | Kurfiss Sotheby’s International Realty]

Bright MLS images via Allan Domb Real Estate
Philadelphia: 220 W. Washington Square #400 | 3 beds, 3 baths, 3,720 square feet, $2,995,000
This factory-chic full-floor city condo occupies another building with a pedigree: it’s on the fourth floor of the building that housed the W.B. Saunders Co., the medical-book publisher that released Alfred Kinsey’s groundbreaking studies of human sexual behavior in 1948 and 1953.
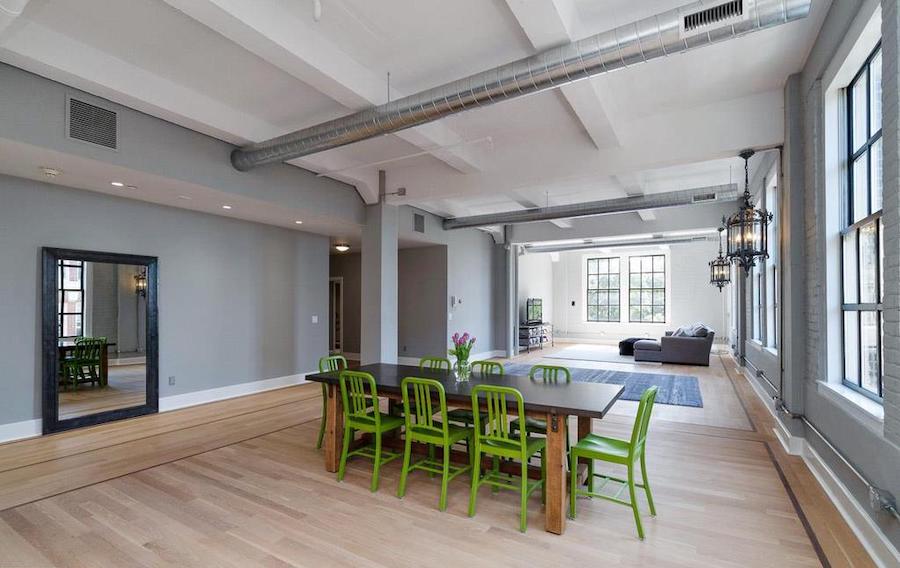
Dining area
As you can see, the main living space is a single, large open room with the kitchen at one end and the living room at the other. As it stands now, its current owner separates the dining and living areas with an open space adjacent to the entrance to the condo, but there’s nothing stopping you from filling both of these spaces with a single big honking dining table except maybe your desire to work within the boundaries set by the inlays in the hardwood floor.

Kitchen
As it is, the space used for dining now could probably handle a table that seats more than the eight diners the table now there can seat, and there’s bar seating for two at the kitchen island. How many people would you like to have over for dinner next Thanksgiving? Twelve? Twenty? Thirty? You can always rent a table or two to add to your own. All your guests will enjoy the views of Washington Square they get from this unit’s big eight-foot-high windows.
220 W. Washington Square #400, Philadelphia, Pa.19107 [Allan Domb | Allan Domb Real Estate]


