Just Listed: Designer Townhouse in Northern Liberties
A hot developer gave this hot designer a wonderful canvas to work with. Check out the work of art she created.

468 Myrtle St., Philadelphia, Pa. 19123 | Photos: David Arena, Alcove Media, via Space & Company
On Monday, I gave you one reason why homeowners hire interior designers to shape their spaces. Today, I offer another:
They can get cooler furniture and fixtures than you can.
Not to mention that they are very good at working with unusual layouts and spaces.
Today’s object lesson comes from Barrette Widell, one-half of the design firm Widell + Boschetti. In our feature on the “9 Interior Designers Who Are Changing the Way Philadelphia Looks Right Now,” we pegged this duo as “The Glamourati.”
This T-shaped townhouse, one of a pair built by developer Roland Kassis, has been Widell’s home since 2004. As that was the year this house for sale was built, this meant that Widell could sculpt a truly original home from the beginning.
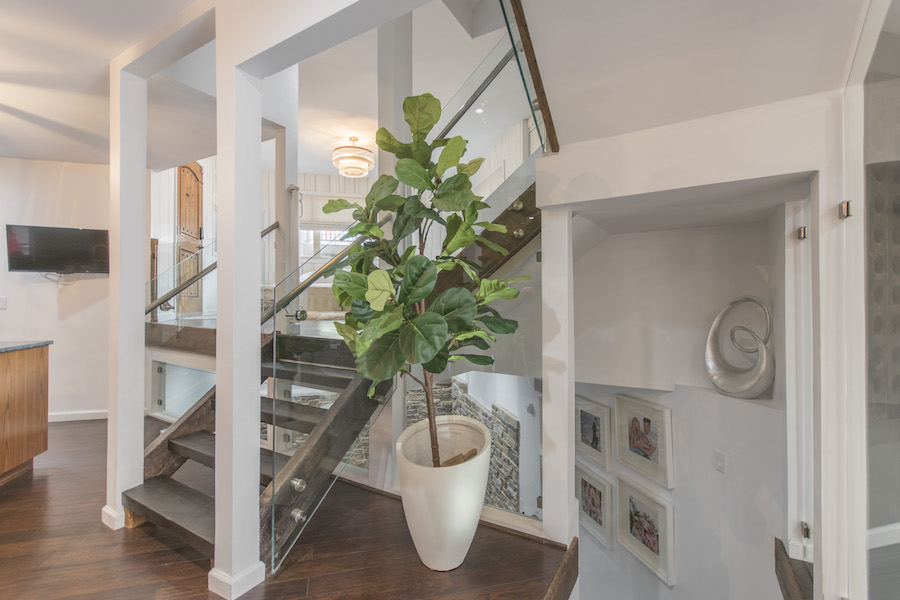
Central stairwell
And Kassis gave her a great design challenge to boot. This house has two notable and unusual features. It’s a split-level townhouse whose seven levels are tied together by a glass-railed, wood-beamed staircase set at a 45-degree angle to the rooms. Glass railings also separate the main floors and the basement from one another.
This allowed for many unusual sight lines, a feature Widell appreciated. “I can really see my kids when I’m on each floor,” she writes in an e-mail.
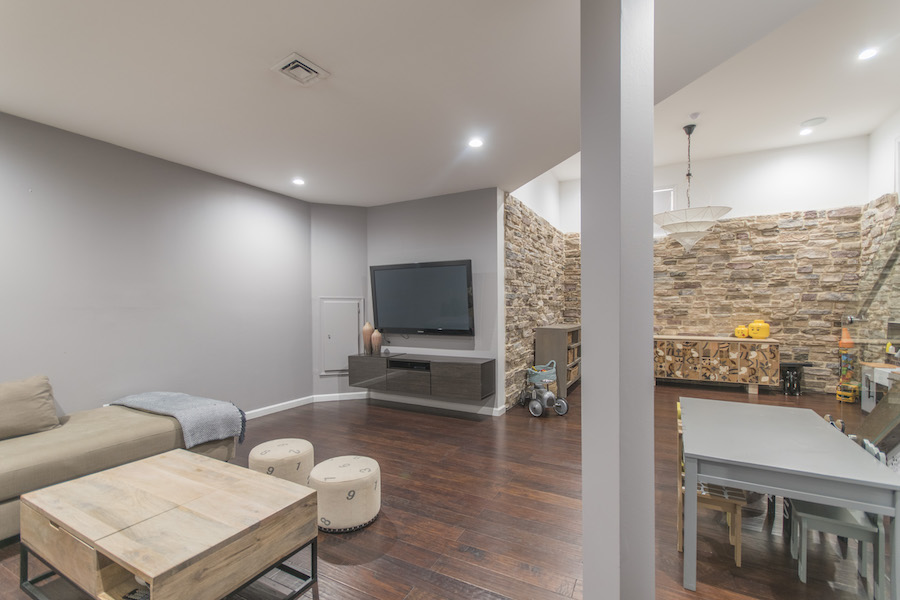
Media room and playroom
In the basement, they can play in the playroom and media room while she fixes dinner in the kitchen one level up. The glass-lined opening between the two rooms lets her keep an eye on them.
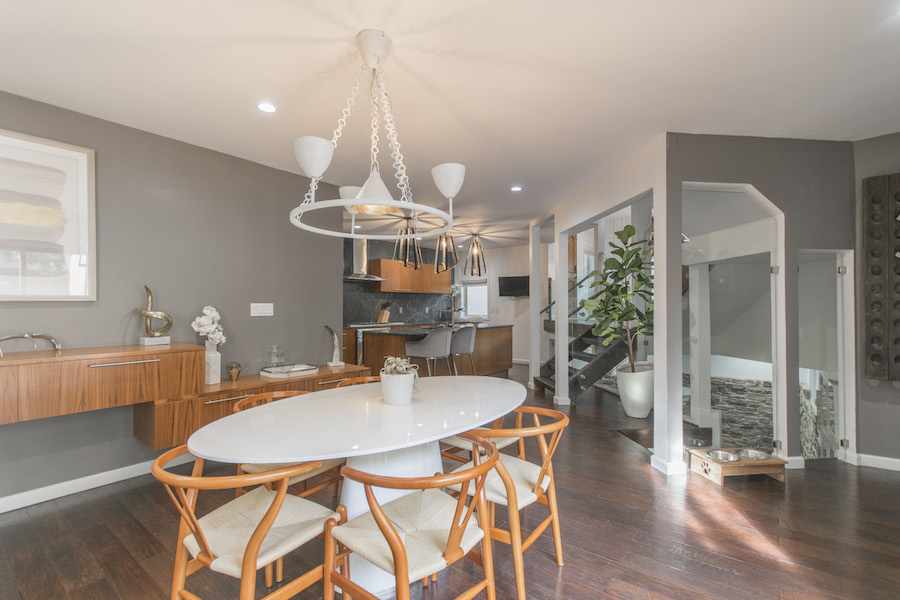
Dining room and kitchen
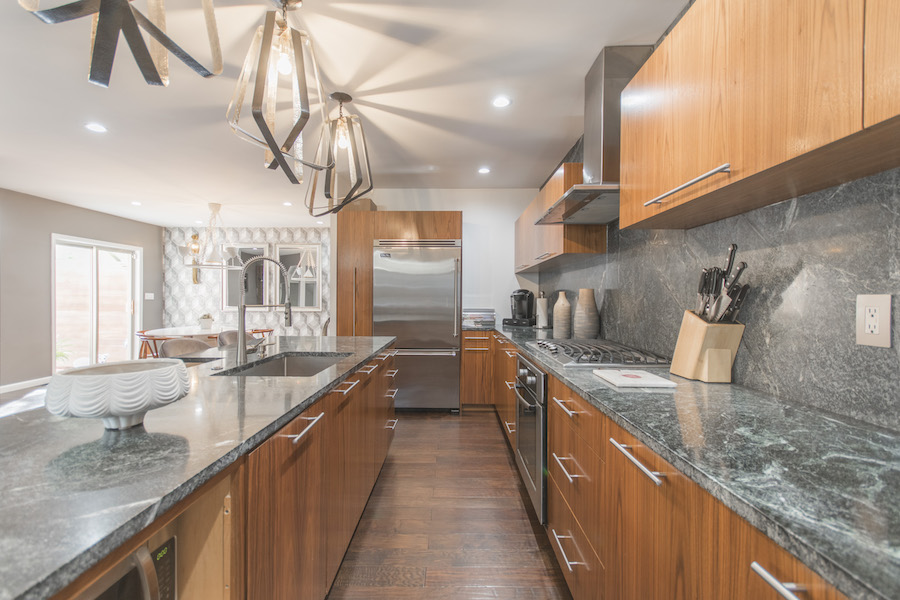
Kitchen and dining room
The kitchen and dining room together forn a single open space with a sliding glass door that opens onto a spacious backyard.
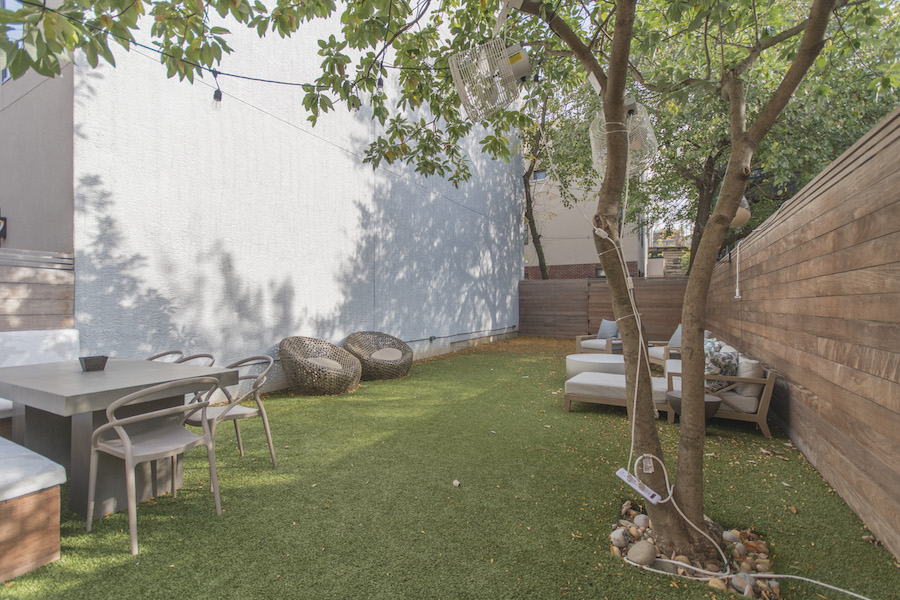
Backyard
That backyard, which is actually a separate lot with its own address that’s bundled with the house, offers a green oasis made stylish by the furniture Widell had made for it.
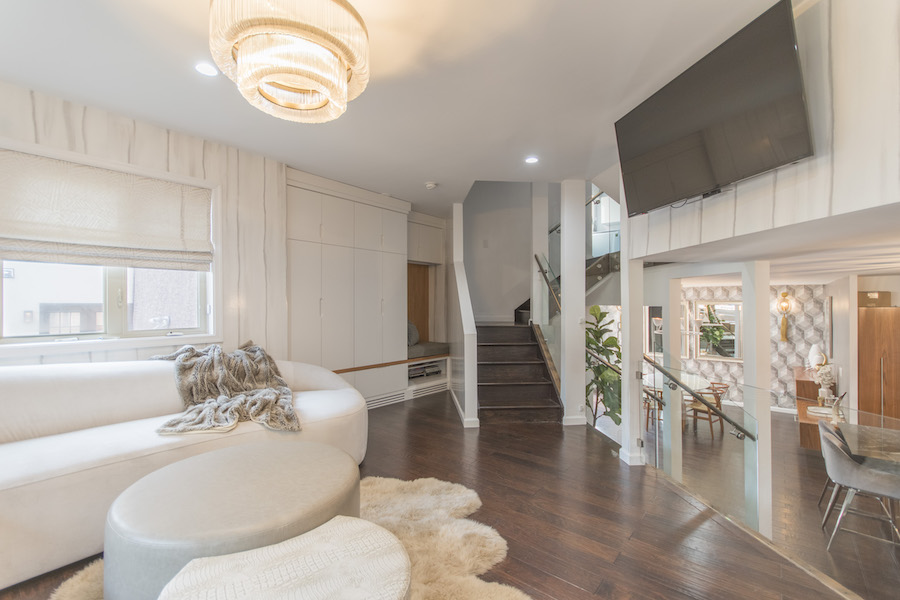
Living room
And that’s not the only custom-designed element in this house. “I have custom-designed (from my firm’s private label) most of the furnishings in this home along with custom millwork to provide maximum storage,” she writes.
And the quality of the cabinetry should be self-evident as you take a gander at the photos of the kitchen and master bedroom suite.

Den
Having furniture custom-designed to order also means that she could make it fit those oddly-angled spaces to maximum effect, as here, with the couch in the den.
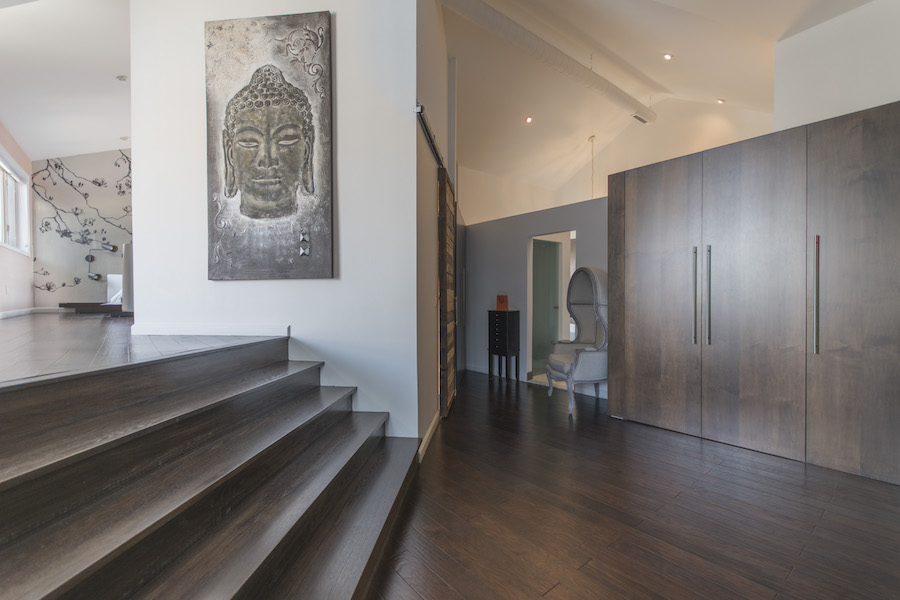
Master suite entrance
We may have called Widell + Boschetti “glamourati,” but this house feels more warm and comfortable than it does showy and glamorous. That too is by design: “I overall wanted to create a relaxing yet cutting-edge home for my family to live in,” she writes.
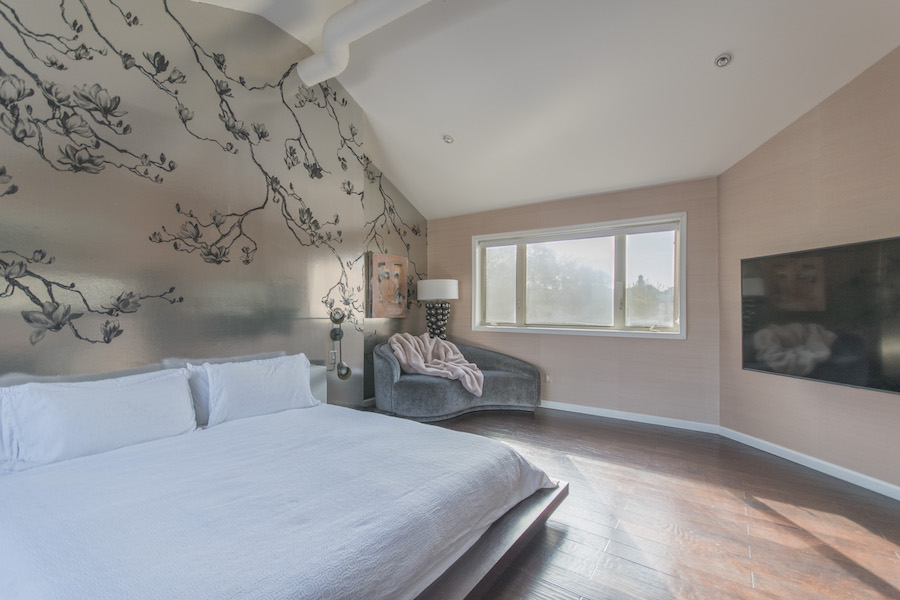
Master bedroom
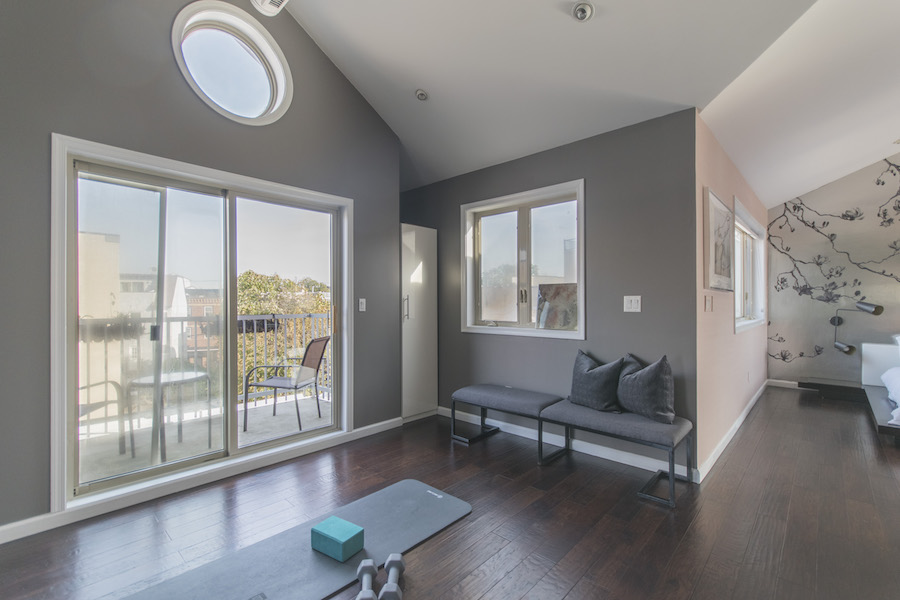
Master bedroom sitting area and balcony
Which is not to say that it completely lacks flash. Consider that wallpaper in the master suite bedroom, for instance, or the patterned ceiling in the den.
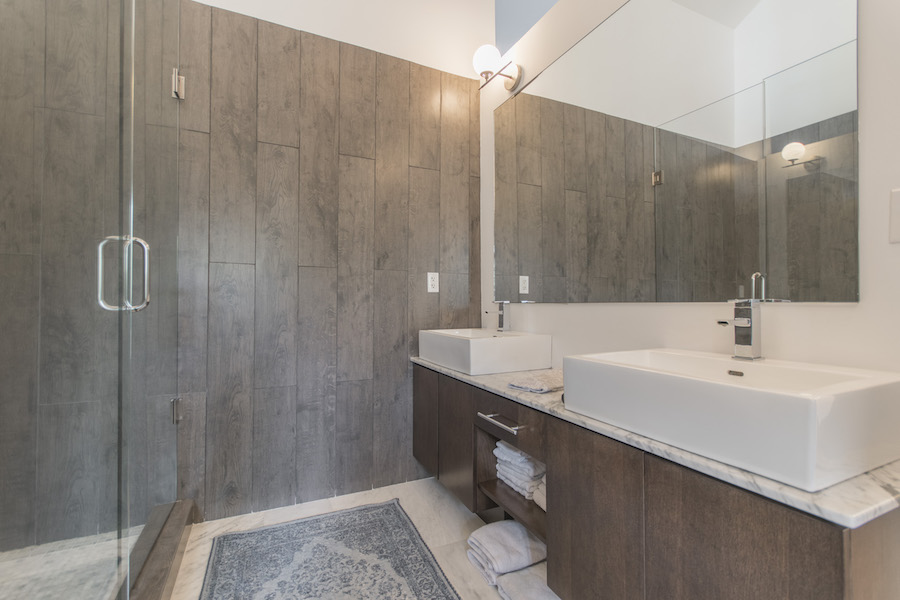
Master bathroom
However, Widell’s main goal was to work with the house, not against it. “The home’s bones are modern, but with the exposed wood beams and wood touches, it brings warmth and depth,” she writes.
Widell’s design for this house augmented all that. If you’d like this level of style and comfort ready-made in one convenient-to-everything package, contact the listing agent below. Or if you’d like that for your own current residence, contact Widell + Boschetti.
THE FINE PRINT
BEDS: 3
BATHS: 2 full, 1 half
SQUARE FEET: 3,756
SALE PRICE: $1,150,000
468 Myrtle St., Philadelphia, Pa. 19123 [Brigit Brust | Space & Company]


