Apartment Profile: Vantage
In this new building next to Temple's campus, the line separating the dormitory from the luxury apartment building is blurred, if not erased completely.
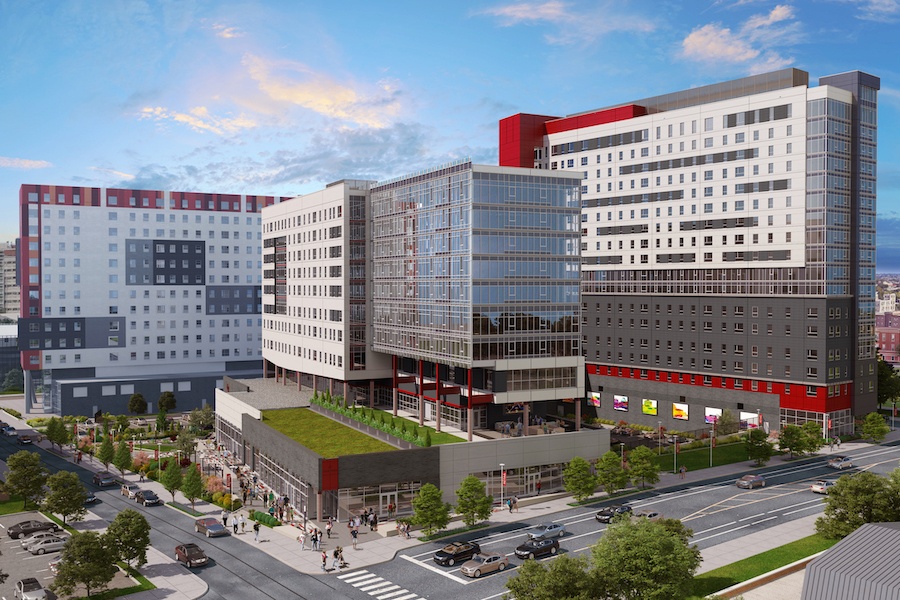
Vantage, 1717 N. 12th St., Philadelphia, Pa. 19122 | Renderings courtesy Goldenberg Group
As you peruse these renderings of the common spaces and apartments at Vantage, the Goldenberg Group’s recently completed follow-up to The View at Montgomery directly to its north, you may be forgiven for asking, “Am I looking at a student residence or a luxury apartment building?”
The answer to your question is: Yes.
Colleges and universities themselves have staged a student-housing amenities arms race for a few years now, adding things like food courts, rock climbing walls, and kitchens to their newer dormitories.
But the private companies that build on- and off-campus student housing are doing them one better, if this two-tower complex is any guide.
Make that more than one better. This building’s level of style is matched not only by few college dormitories but also by few off-campus student apartment complexes.
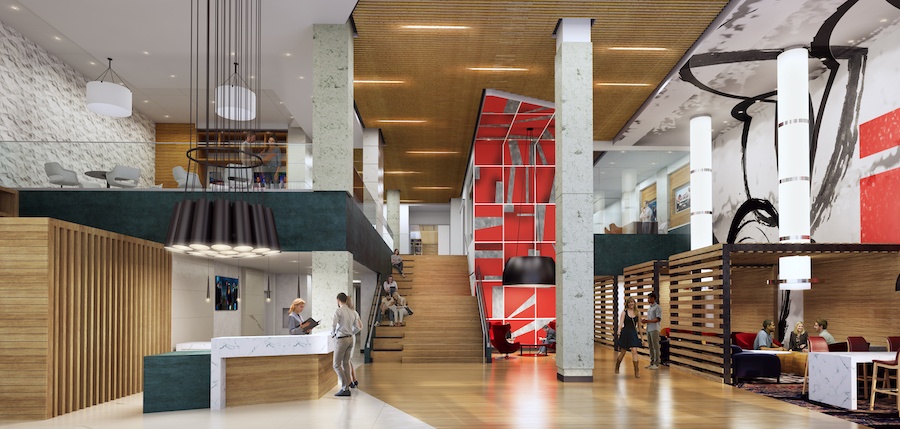
Lobby
Designed by the Atlanta firm of Niles Bolton Associates, Vantage greets residents and visitors with a two-story-high lobby outfitted with several large and small spaces for socializing, working and study. Past the concierge desk and up the stairs is a lounge overlooking the lobby and the leasing office.
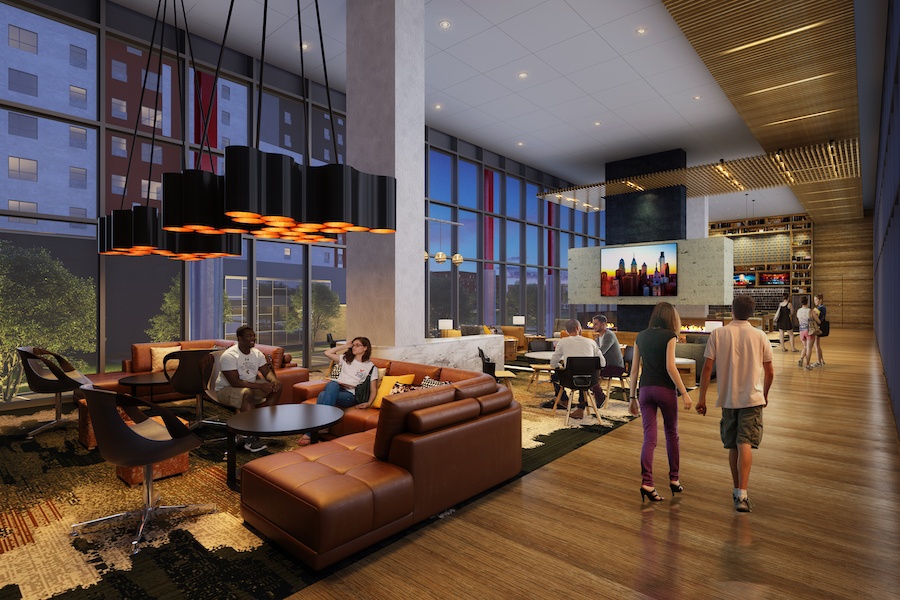
Main lounge, conversation area
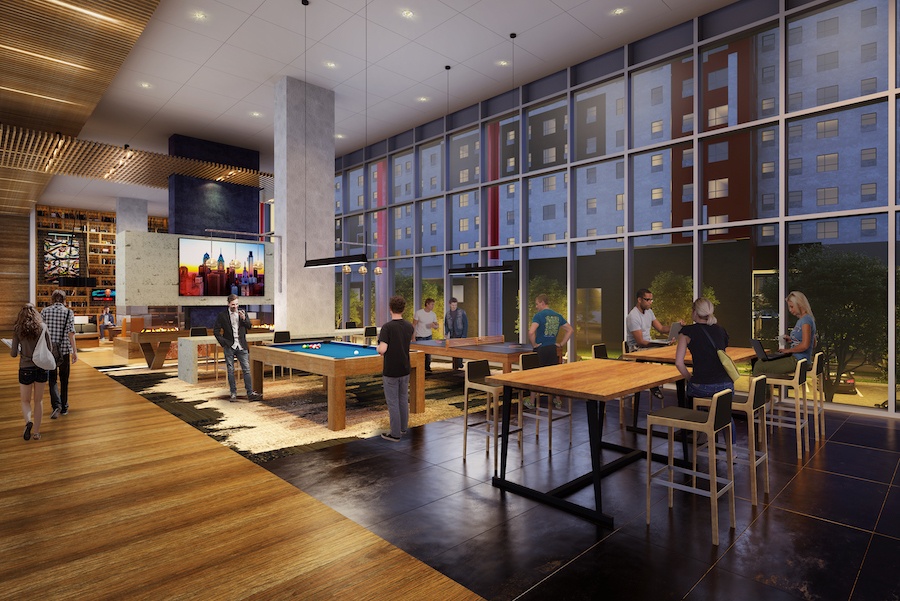
Main lounge, game area
Its chief Wow! factor space, also two stories high, fills the base of the seven-story bridge connecting the east and west towers. Here residents can watch movies, music videos, TV programs, sporting events and more on several big-screen TVs in three distinct lounges. One has an array of games; another, a wall of bookshelves.
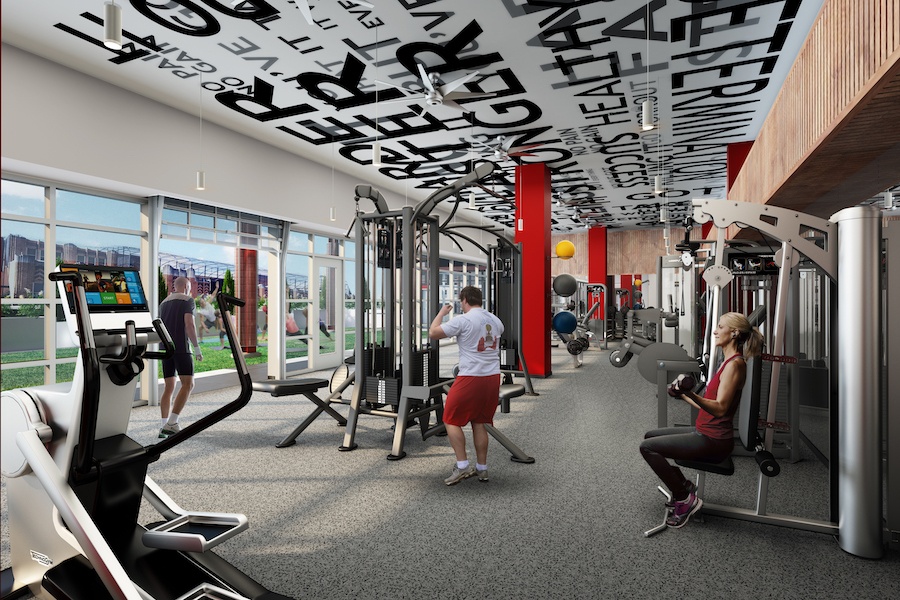
Fitness center
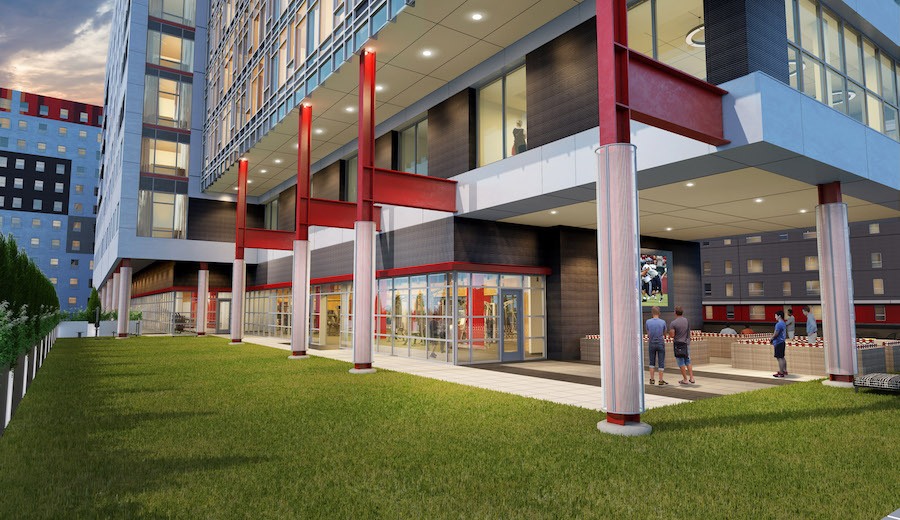
Fitness center terrace
Of course, it has a state-of-the-art fitness center. That center also has a wraparound outdoor terrace that has a lounge area with a Jumbotron TV at one end.
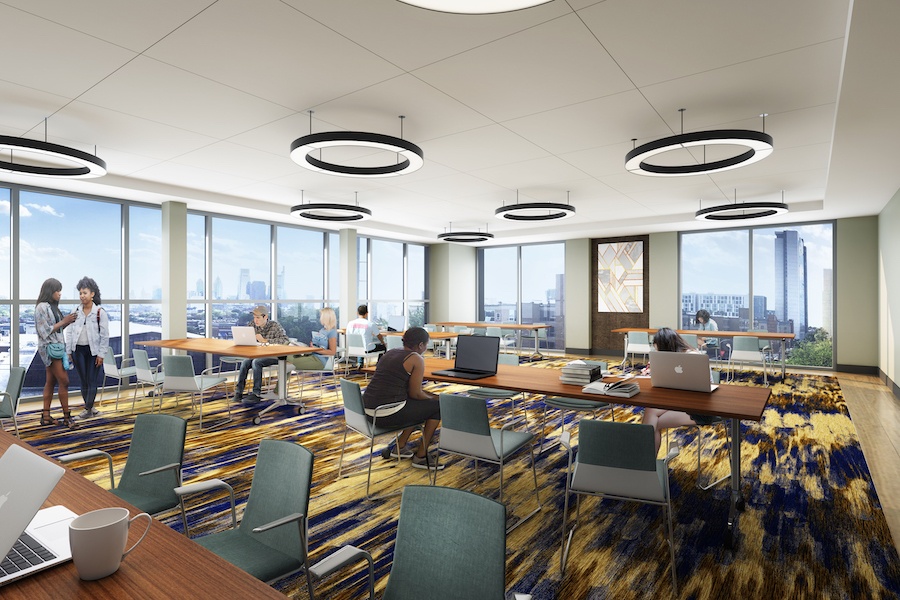
Large study room
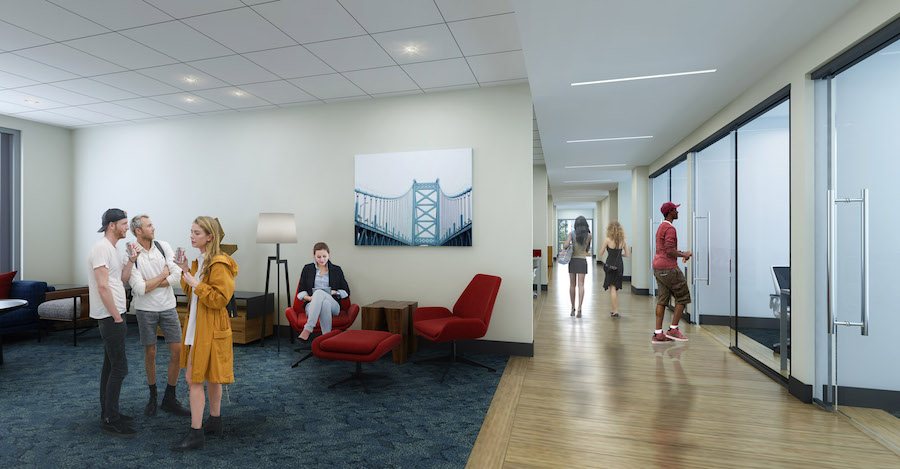
Study lounges and conference rooms
Most of the apartment floors have study nooks or lounges, but there are also several larger lounges for individual or group study. One is a “tech lounge” equipped with iMacs, rooms with digital whiteboards, a sound-insulated studio and printers.
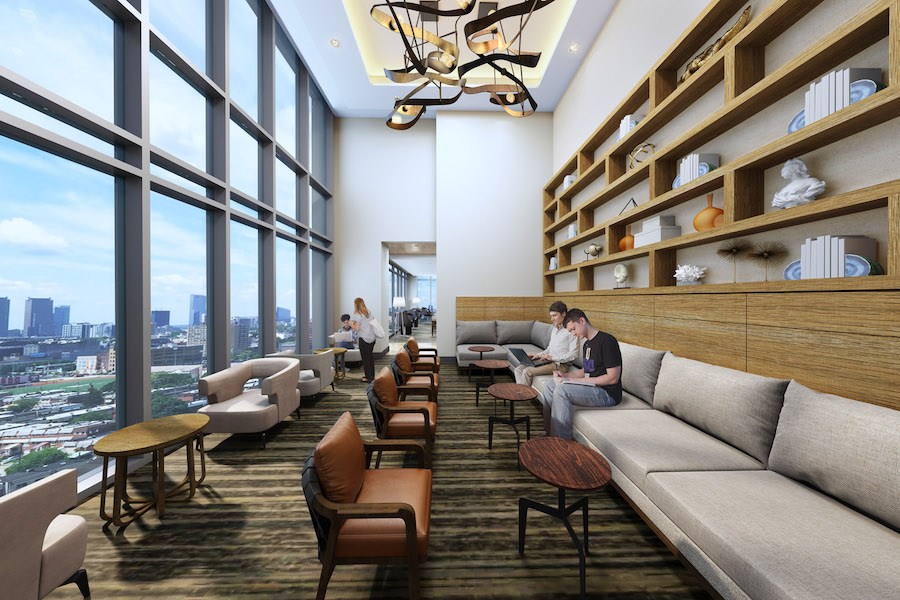
Sky lounge
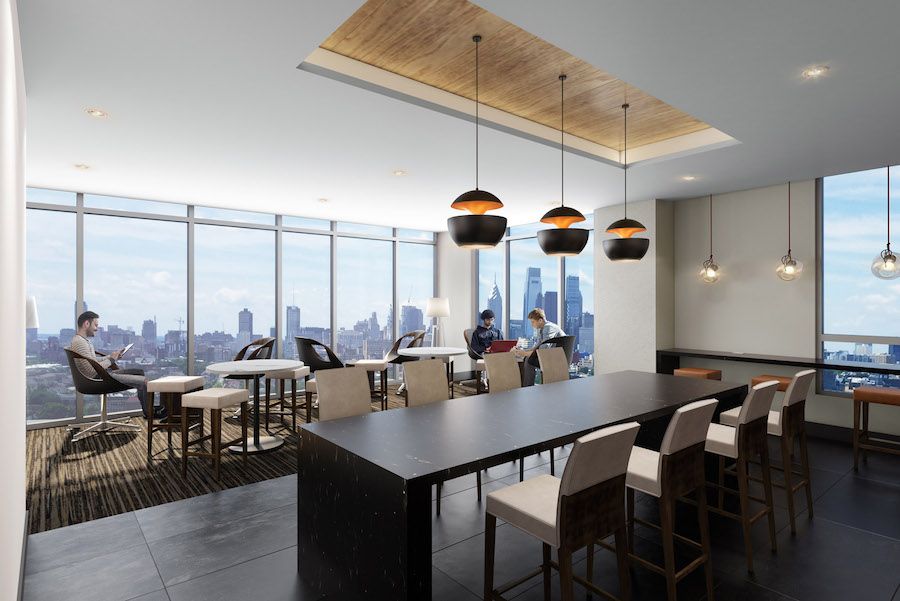
Sky lounge cafe
On the 18th floor of the taller east tower is a “sky lounge” with fabulous views of Center City.
The building also has a coffee bar, golf simulator, and programming aimed at promoting wellness and student success. Wired and wireless Internet service can be found throughout the building as well.
The apartments come fully furnished, with smart TVs in every room. Utilities, cable TV and high-speed Internet are included in the rent. Bunk beds? Not here: every student gets their own bedroom in each apartment, save for a few two-bedroom units with two beds per bedroom.
Given the level of amenities and its location close to both Temple and transit — it sits at 12th Street and Cecil B. Moore Avenue — it wouldn’t surprise me if the student tenants didn’t want to leave once they graduated. They don’t have to, either: Vantage welcomes non-students as tenants too. That also means you.
Vantage by the Numbers
Address: 1717 N. 12th St., Philadelphia, Pa. 19122
Number of units: 368 apartments with a total of 984 beds, ranging in size from 411 to 1,105 square feet. Studio apartments have 411 square feet of space; one-bedroom units, 480 to 507 square feet; two-bedroom, one-bath units, 675 square feet; two-bedroom, two-bath units, 761 to 851 square feet; three-bedroom, two-bath units, 902 to 917 square feet; four-bedroom, two-bath units, 1,095 to 1,105 square feet.
Number of parking spaces: 94, including six dedicated car-share spaces and three with electric vehicle charging stations. In addition, there is an interior bike storage room with space for 135 bikes and five public bike racks in front of the retail stores on 12th Street.
Pet policy: No pets.
Rents: Contact leasing office for rent information; per-apartment and per-bed rents available
More information: Leasing office in building lobby, second level; Vantage website; 215-787-1717
Updated Oct. 31st, 5:15 p.m., to add the name of the architectural firm that designed the building.


