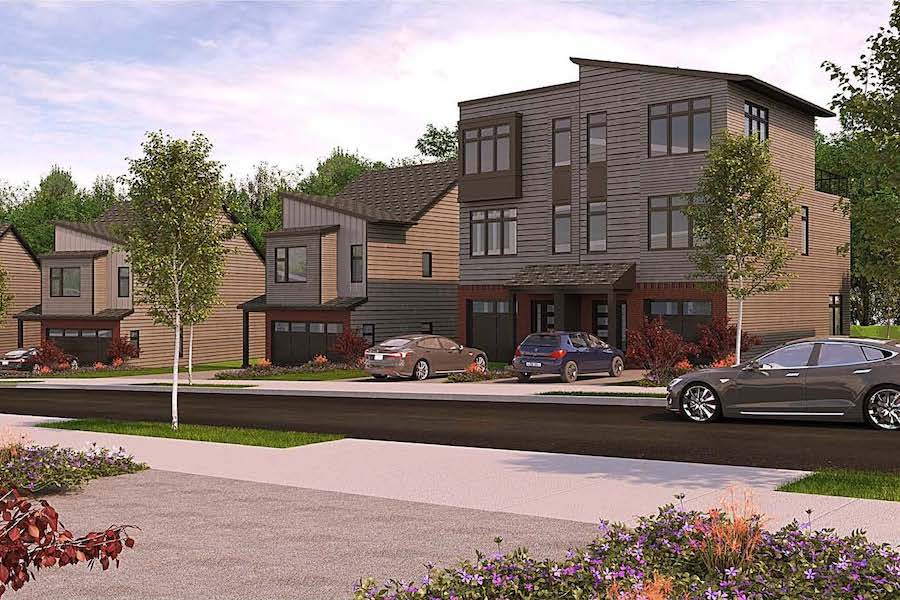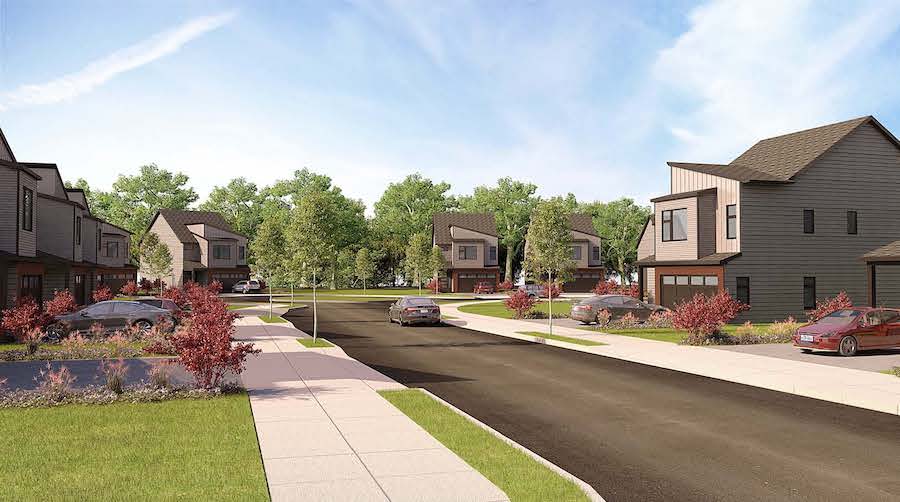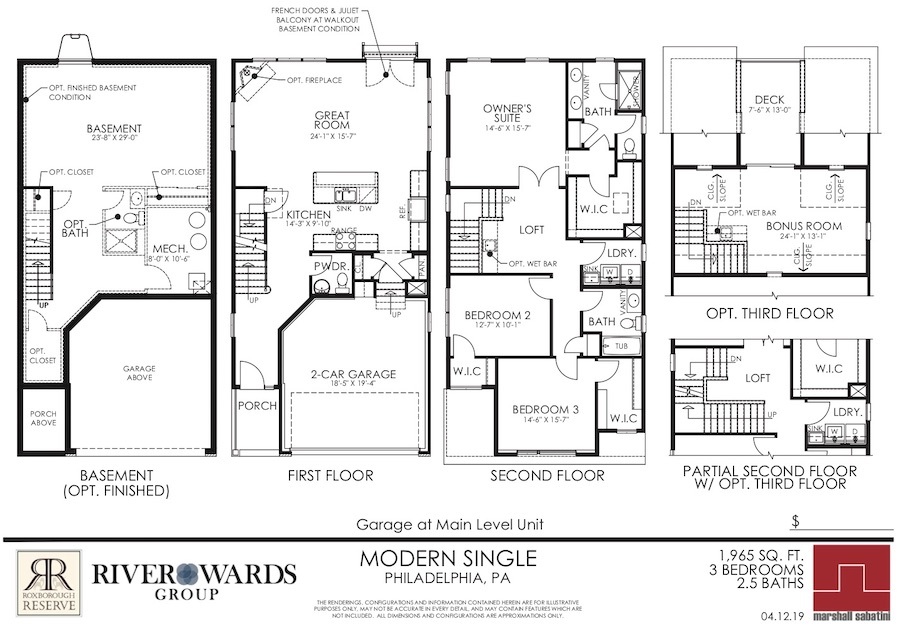First Look: New Residential Development in Roxborough
Roxborough Reserve sits next to a landmark location in upper Roxborough. You may be able to ditch your cable TV as a result.

Roxborough Reserve, 7354 Ridge Ave., Philadelphia, Pa. 19128 | Renderings: Marshall Sabatini Architecture, via The Sivel Group
Coming soon to one of the best-known hilltops in Philadelphia: New contemporary suburban-style houses with plenty of bells and whistles at a luxury-you-can-afford price.
The houses comprise the Roxborough Reserve subdivision, a project of The Riverwards Group. The development consists of 30 single-family detached houses and 10 semi-detached twins.
With the exception of the two detached houses facing Ridge Avenue, which are being built in the Colonial Revival style to mesh better with neighboring houses, all of the houses in the Roxborough Reserve will be of an attractive contemporary design.

Rendering of the single-family houses around the cul-de-sac in Roxborough Reserve’s second phase
The two- and three-story houses, designed by Marshall Sabatini, have a California vibe with their raked-roof front facades. All of the houses will have three bedrooms. The bedrooms in the twins have en-suite bathrooms while two of the three bedrooms in the freestanding houses share a hall bath. The main floors of all the houses have a powder room. Buyers can opt for a finished basement with half bath in the twins and a finished basement with full bath in the freestanding houses; buyers of freestanding houses may also add a third floor with a rear deck, while the twins all have three stories with decks on the third floor.
In addition to the usual array of finishes, fixtures and fittings, the houses at Roxborough Reserve may offer a one-of-a-kind amenity: You might be able to ditch your cable TV service, for these houses are at the very top of the hill that contains the Roxborough antenna farm.

Floor plan of a typical freestanding house
Buyers may also opt to omit the two-car garages as well. The lack of a garage won’t be a major inconvenience in this case, for the development is within walking distance of the Ivy Ridge Shopping Center, which contains a Target, a Fine Wine & Good Spirits store and several other retailers. A ShopRite supermarket sits two blocks further south, the Roxborough YMCA is right across the street, and two SEPTA bus routes pass by or close to this development.
Aside from a workforce housing development in Francisville, Roxborough Reserve is The Riverwards Group’s first development outside of its traditional area of focus in the River Wards and South Kensington. The first phase of the project consists of 25 houses, including all 10 twins; the remaining 15, including the two Colonials, comprise the second phase. The first phase units should be completed by next spring.
Roxborough Reserve by the Numbers
Address: 7354 Ridge Ave., Philadelphia, Pa. 19128
Number of units: 40; 30 freestanding single-family three-bedroom houses and 10 semi-detached three-bedroom twins, ranging in size from 1,600 to 2,332 square feet.
Sale prices: Twins, $389,990 to $409,990; freestanding houses, $479,990 to $499,990
More information: The Sivel Group, BHHS Fox & Roach Realtors, 8400 Germantown Ave., Chestnut Hill; 215-247-3750; Roxborough Reserve website


