Apartment Profile: Presidential City
The "work" and "shop" parts of this master-planned live/work/shop/play community were never realized. But boy, does Post Brothers have the "live" and "play" parts covered.
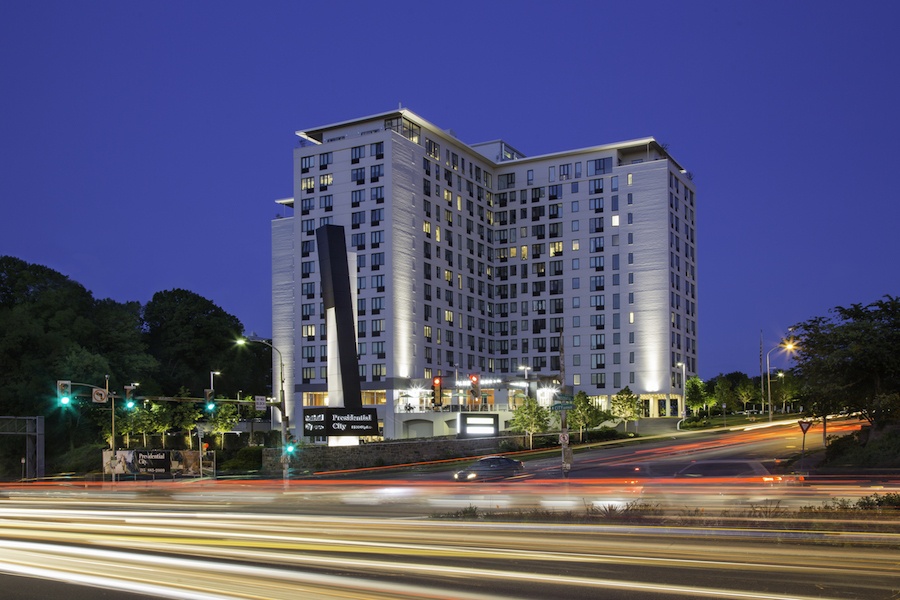
Presidential City, 3900 City Ave., Wynnefield Heights | Photos: Courtesy Post Brothers
Back in 1953, when master developer John McShain built it, the Presidential City apartment complex stood at the cutting edge of apartment construction in Philadelphia. The massive, four-tower complex was the first of its kind in the region, designed as the residential component of a much larger mixed-use community of shops, offices and residences on the site of a former golf course.
“The Man Who Built Washington” never got around to building the rest of the project, but what he did build became an icon on the fringe of the city. Placed next to the junction of the new Schuylkill Expressway and City Avenue, the buildings have welcomed millions to Philadelphia since their completion.
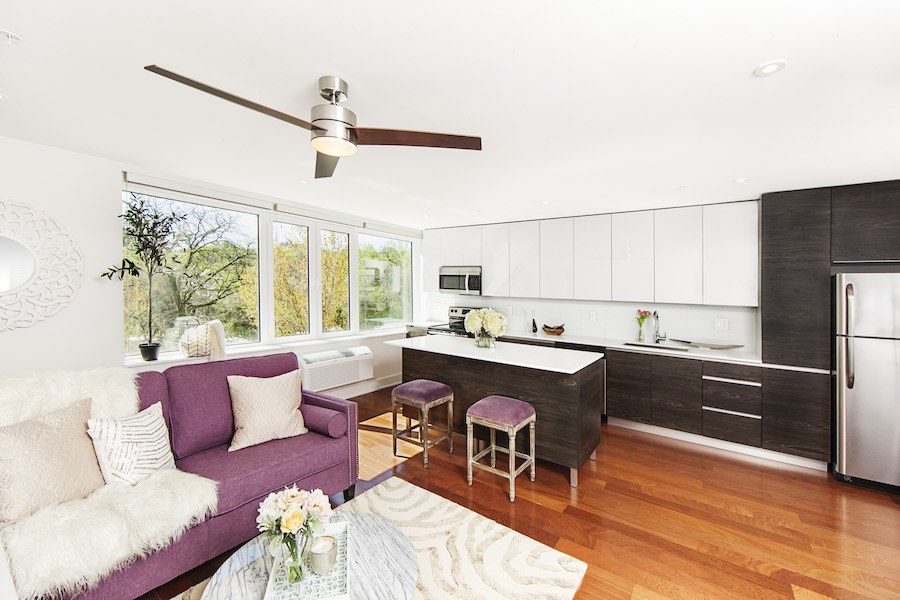
Living room and kitchen in a model apartment
Over the years, those buildings went from cutting-edge to past their prime. That is, they were past their prime until Matt and Mike Pestronk, the brothers behind Post Brothers, got their hands on them.
Today, after a four-year, $100-million-plus, top-to-bottom rebuild, Presidential City is cutting-edge once again.
The rejeuvenated complex is one of the first in the area to cater to a new and growing category of renter: Families looking for convenient, maintenance-free, low-commitment living.
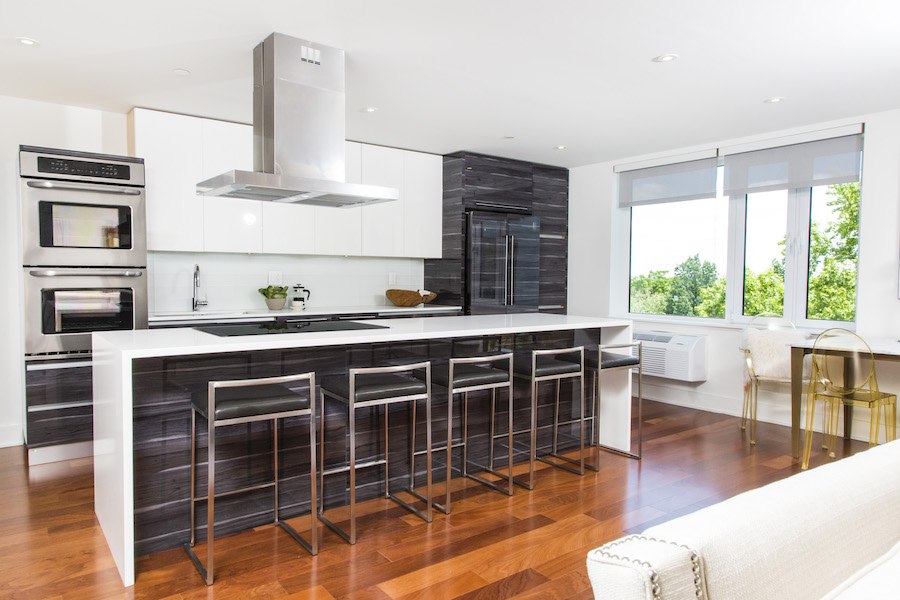
Kitchen in a penthouse apartment
“All the buildings are ideal for family-friendly living, especially the Washington Penthouses, which are perfect for families downsizing and have large open-concept areas for kids to play,” a Post Brothers representative says in a statement.
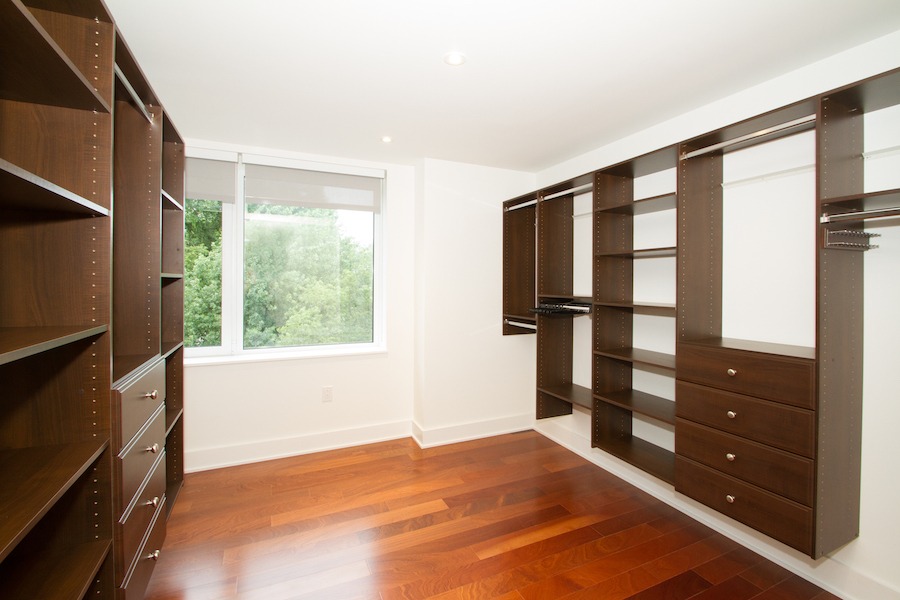
Penthouse master bedroom closet
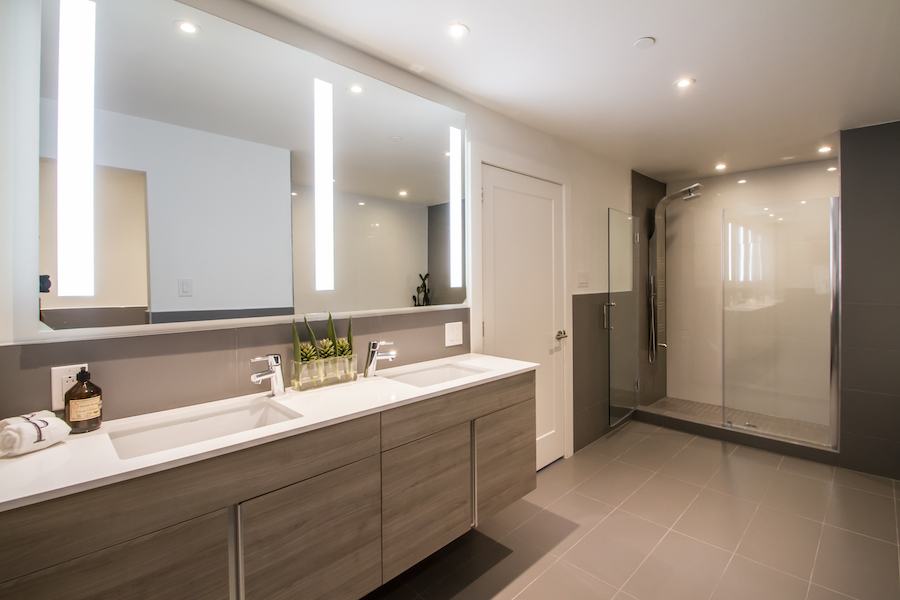
Penthouse master bathroom
“The master bedroom and kids’ bedroom are on opposite sides for more privacy.” Kids can also enjoy the wading pool at the Sora Pool Club.
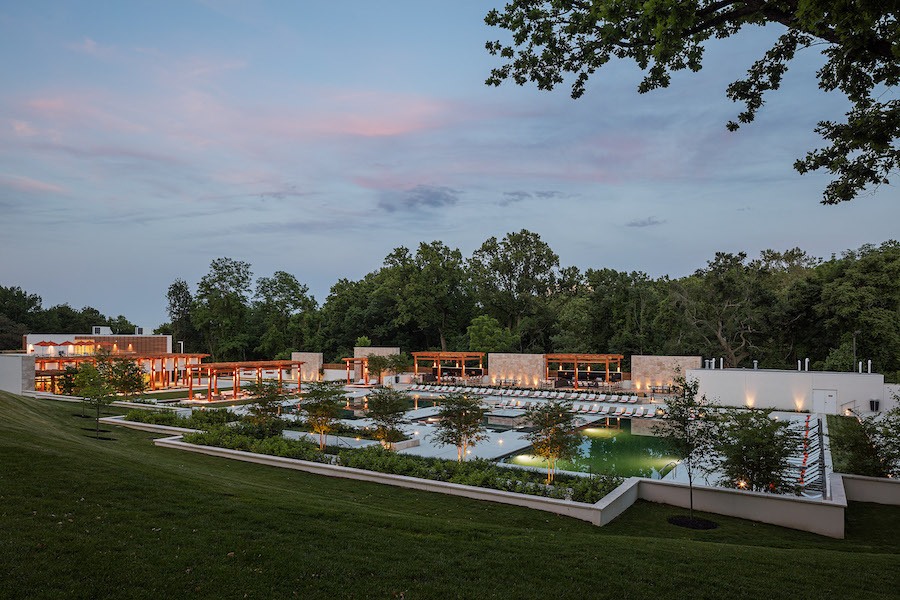
Sora Pool Club
The Sora Pool Club is the showstopper, the feature that turns this mega-apartment complex into a year-round luxury resort. With three pools, grilling stations, cabanas, yoga and Zen gardens, a fitness center, an outdoor deck and tennis courts, the Sora Pool Club offers amenities, style and sophistication unmatched in any other area apartment complex of this type.
Satellite gyms in each of the four buildings allow residents pressed for time the opportunity to get a workout in, and there are two off-leash dog parks for their furry friends too.
And Post Brothers continues to make improvements even after the renovations were complete. Among them: a 374-space, multilevel parking garage and new high-tech entry control systems for each of the four buildings and the complex as a whole. The ButterflyMX entry control system lets residents vet guests and open doors using their smartphones, which also makes package delivery easier by allowing residents to let delivery people into their apartments remotely.
And, as is Post Brothers’ wont, the renovation added all sorts of energy-saving, eco-conscious features to the buildings. These include reflective, thermally insulated roofs, double-paned windows filled with argon gas and coated with heat-blocking material, LED lighting throughout, Energy Star-rated appliances and water-saving dishwashers, washers and toilets.
Named for our first four Presidents, each of the four Presidential City towers has its own distinctive vibe and atmosphere. The building lobbies and common spaces have been designed by noted architects to reflect those personalities.
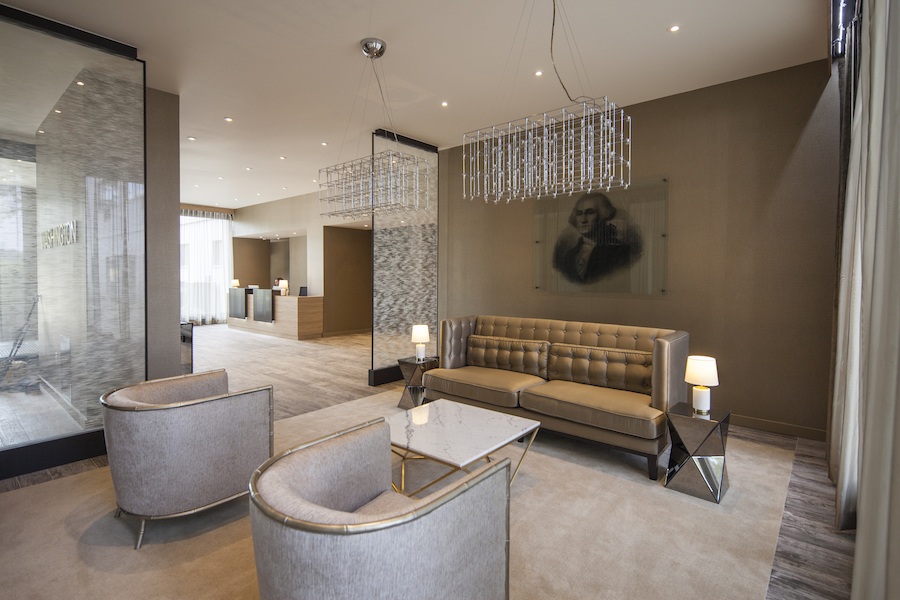
The Washington lobby
The Washington offers a high-gloss High Modernist environment.
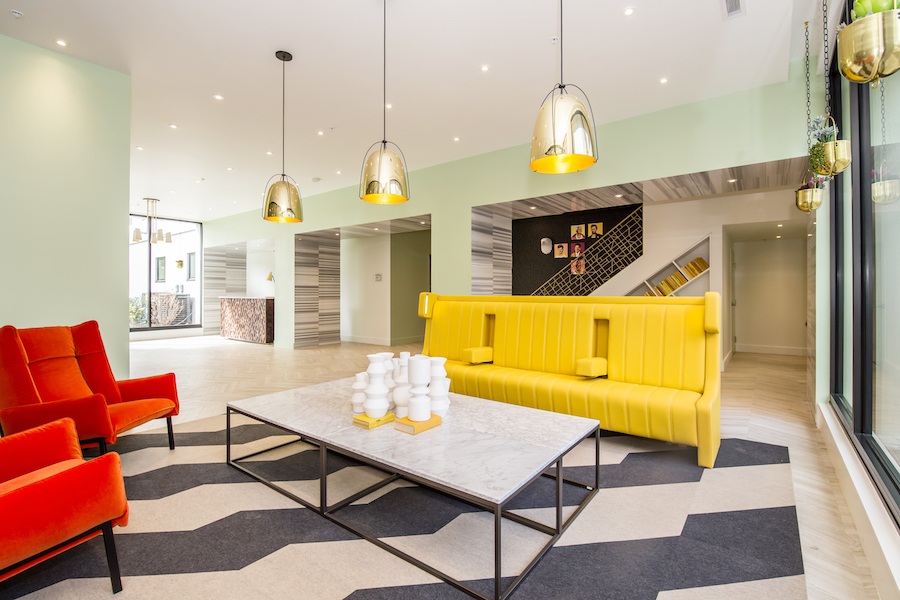
The Adams lobby
The Adams has a French-boutique vibe thanks to its Philippe Maidenberg-designed lobby and lounges.
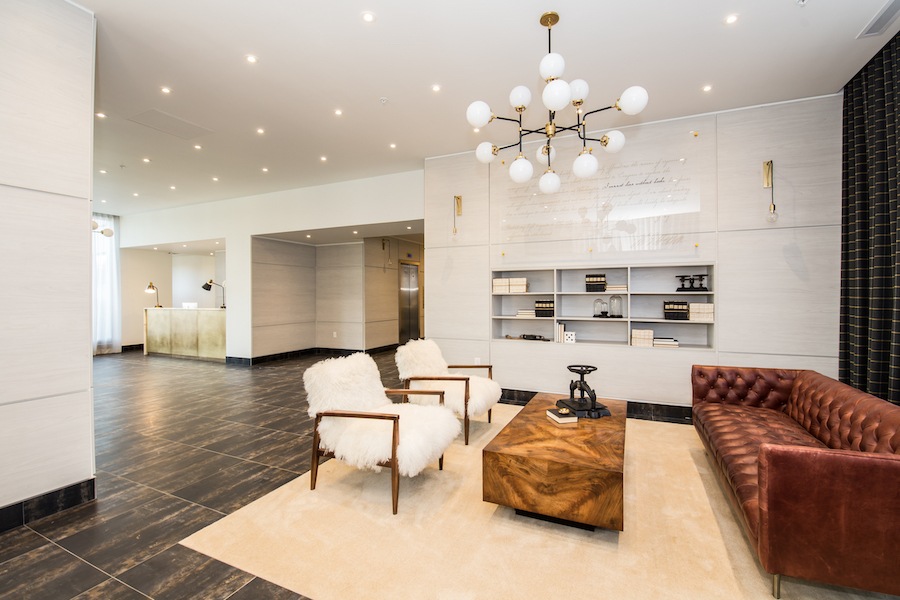
The Jefferson lobby
The minimalist Jefferson looks like it just arrived in town from Soho.
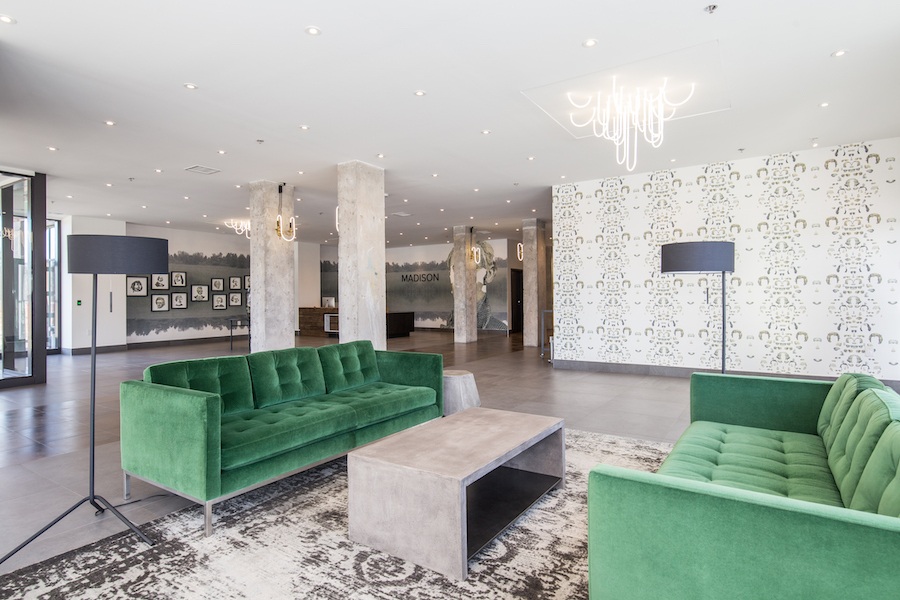
The Madison lobby
And the Madison has a Brooklyn-chic, hipsterish feel.
Each building has lounges and co-working spaces equipped with Wi-Fi, computer access, printers, communal TVs and coffee bars.
Which means that Post Brothers also has that “work” part covered. As for shopping, three shopping centers, two supermarkets and a Target are all close by, and nearby dining options include B2 Bluefin, Honeygrow, Real Food Eatery, Katz’s Deli and a slew of chain and indie restaurants anywhere from just across the street to just a little further down City Avenue. Not to mention Panera Bread and Jason’s Toridasu within the complex itself.
Presidential City by the Numbers
Address: 3900 City Ave., Philadelphia, Pa. 19131
Number of units: 1,015 total in four buildings, ranging in size from 415 to 2,600 square feet: 192 studios ranging from 415 to 600 square feet, 460 1-bedroom units ranging from 490 to 840 square feet, 247 2-bedroom units ranging from 900 to 1,220 square feet, 56 3-bedroom units ranging from 1,400 to 1,500 square feet, 12 1-bedroom, 1,450-square-foot penthouses, 36 2-bedroom, 1,800-square-foot penthouses and 12 3-bedroom, 2,600-square-foot penthouses.
Number of parking spaces: 374 (258 covered) in a multi-level parking garage, plus additional parking in surface lots.
Pet policy: Pets welcome with $250 deposit; no size or breed restrictions for dogs. $50 per pet monthly rent applies.
Rents: Studios, $1,235 to $1,735 per month; 1-bedroom units, $1,575 to $2,015 per month; 2-bedroom units, $2,165 to $2,985 per month; 3-bedroom units, $3,115 to $3,545 per month; 1-bedroom penthouses, $2,715 to $4,735 per month; 2-bedroom penthouses, $3,295 to $3,525 per month; 3-bedroom penthouses, $4,505 to $4,735 per month.
Additional information: Leasing gallery in The Madison building on-site; Presidential City website; presidentialcity@postrents.com; 215-848-2001
Updated Aug. 23rd, 12:26 p.m., to clarify information about parking and amenities for children and to highlight locally-based dining options nearby.


