Just Listed: Jazz Age Cotswold Manor in Chestnut Hill
Designed by one of the architects who made George Woodward's houses so distinctive, this late-1920s manor shows how Art Deco was working its way into the American architectural vocabulary.
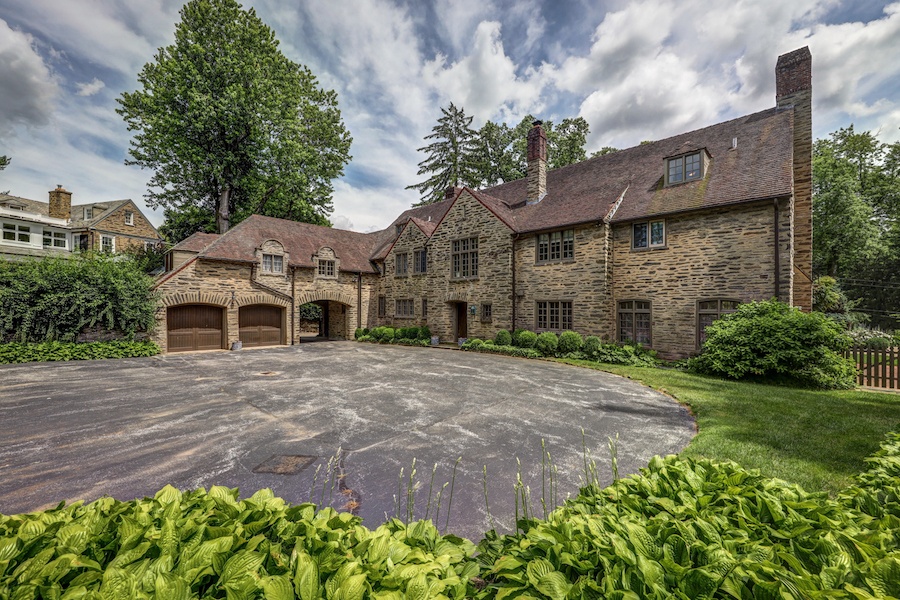
8909-13 Crefeld St., Philadelphia, Pa. 19118 | Images via The Sivel Group, BHHS Fox & Roach Realtors
H. Louis Duhring Jr. was one of the three architects George Woodward relied on to produce the innovative houses he built to house a growing middle class in style and comfort in Chestnut Hill in the first decades of the 20th century.
You should be able to see the connections between the houses Duhring designed for Woodward and his custom projects for the really well-to-do in this example of the latter, a handsome Cotswold house for sale that he designed in 1928.
Three years earlier, the Exposition internationale des arts décoratifs et industriels modernes in Paris introduced the world to a new style of design that drew on several influences then reshaping the world of art. If Duhring himself didn’t travel to France to see the exposition that spread “Art Deco” beyond that country, then the style clearly had made its way to him by the time he fleshed out this house that blends classic English domestic style with elements of the modern.
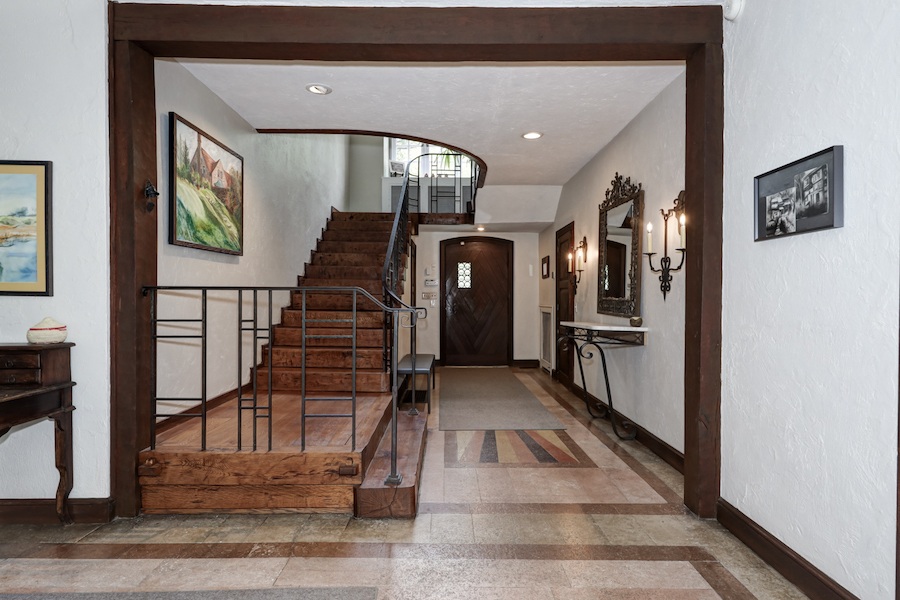
Foyer
You see the first injection of Art Deco into this house the moment you walk through its front door. Both the multicolored geometric patterns of the inlaid stone floor and the Cubist ironwork on the main staircase clue you in on what you’ll find elsewhere in this masterfully updated residence. (A similar stone pattern appears on the floor of the adjacent center entrance hall.)
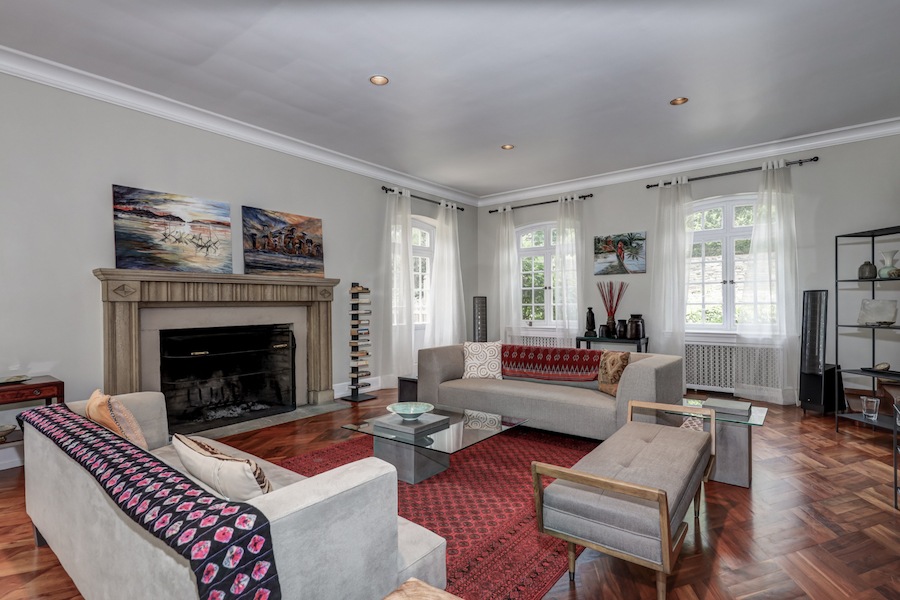
Living room
Another Art Deco element graces the sunken living room, namely, the scalloped stone mantle on its fireplace. The harlequin-patterned hardwood floor makes a fitting complement to it.
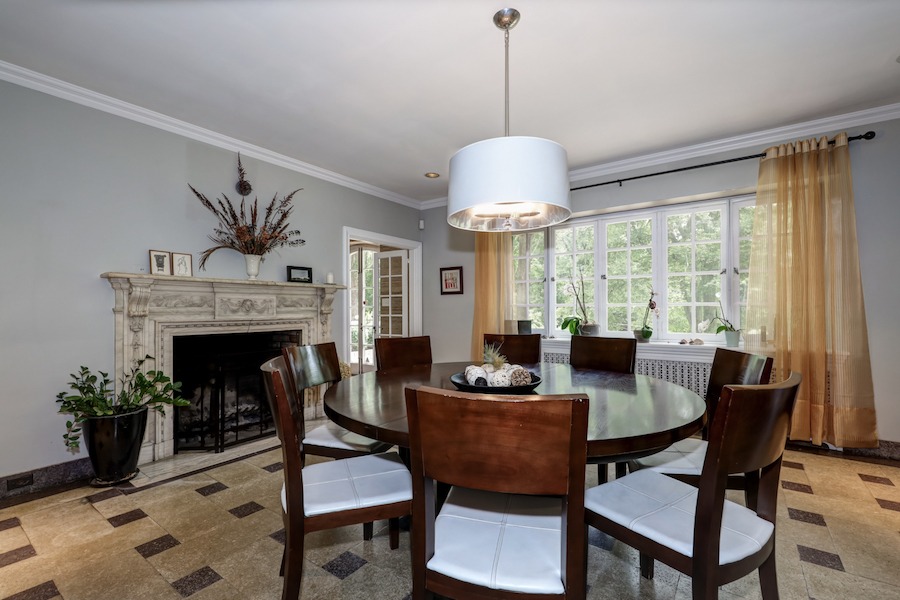
Dining room
Elsewhere in this house for sale, Duhring chose to work in a more traditional, Old World vein. The fireplace in the dining room is as traditional as the one in the living room is forward-looking.

Kitchen
The owners of this house used the dining room as the inspiration for their kitchen makeover, which combines Old English and classical Spanish elements. They also splurged on the appliances: This kitchen has both a 60-inch Majestic range (above) and the most elegant cabinetry I’ve yet seen covering a Sub-Zero refrigerator (below).
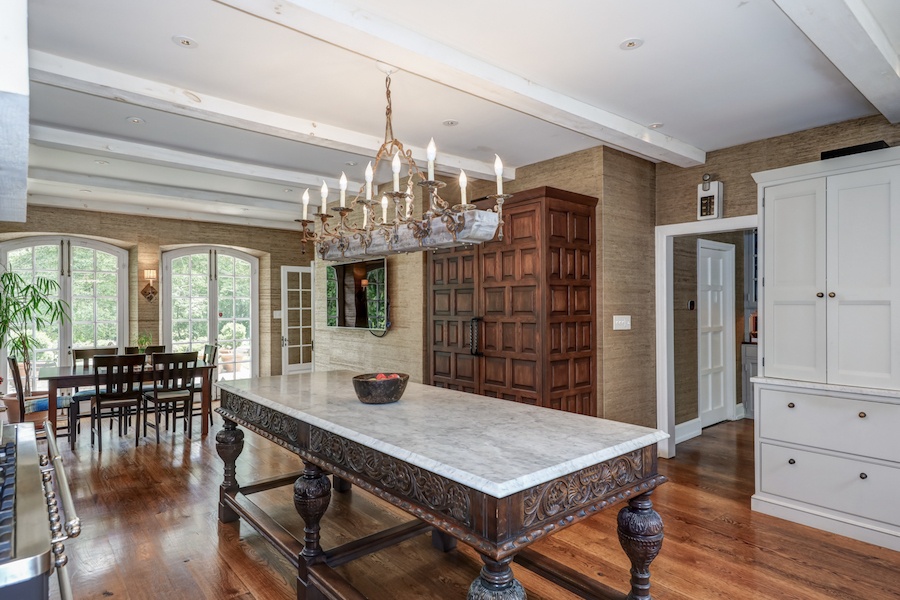
Kitchen and breakfast room
In the adjacent butler’s pantry, you’ll find plenty of glass-front cabinets, a wine fridge and a second dishwasher for those large dinner parties you’ll want to throw here.
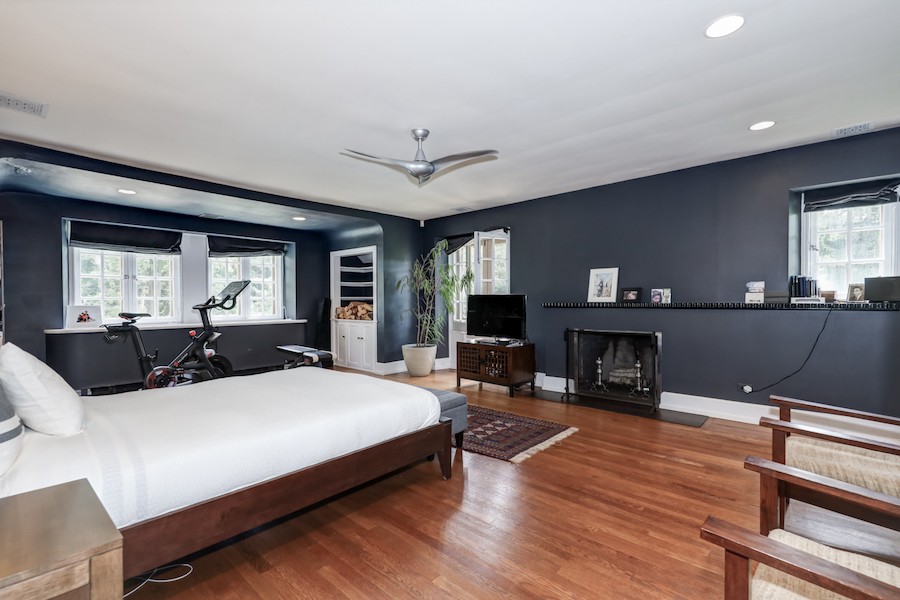
Master bedroom
Those are just some examples of how well-equipped this house is. From its spacious master bedroom and its five siblings to its updated bathrooms to its third-floor playroom, it offers plenty of space for you to use as you see fit.
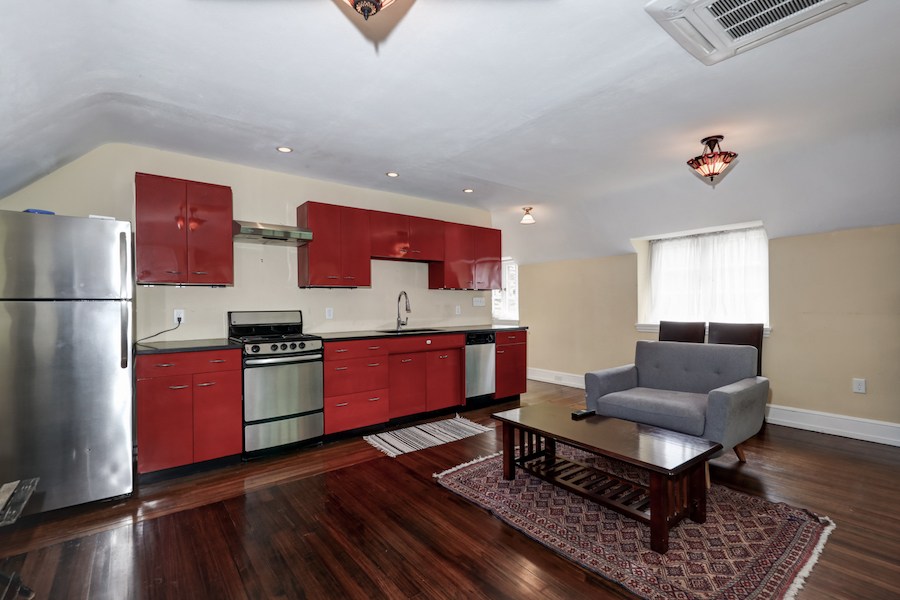
In-law/au pair apartment sitting room and kitchen
It also comes with its own accessory apartment built-in: An in-law/au pair suite with bedroom, bathroom, and sitting area with full kitchen.

Rear exterior, yard, terraces and pool
Plenty of French doors connect the main-floor rooms to the attractively landscaped backyard with its patios, terraces, gardens, fire pit and pool.
You’ll find even more greenery to go with your own across Crefeld Street, where you can follow hiking paths into the vast expanse of the Wissahickon Park. Chestnut Hill Hospital, Chestnut Hill West Regional Rail station and the Germantown Avenue shopping district are all also a short walk away down equally green streets.
THE FINE PRINT
BEDS: 7
BATHS: 6 full, 1 half
SQUARE FEET: 6,256
SALE PRICE: $2,189,000
8909-13 Crefeld St., Philadelphia, Pa. 19118 [Michael Sivel and Jennifer Rinella | The Sivel Group | BHHS Fox & Roach Realtors]


