Just Listed: Renovated Tudor in Bryn Mawr
A big-time Center City townhouse developer made this 1920s gem over with an eye on moving into it. Then he changed his mind. You now get to benefit from his change of heart.

135 Fishers Rd., Bryn Mawr, Pa. 19010 | Bright MLS images via Keller Williams Philly
The houses of the 1920s stand on a cusp between tradition and modernity. Their classic styles have held up well over the years, yet their interior designs offer hints of changes to come in domestic architecture.
Many hereabouts have taken advantage of this duality to turn these 1920s houses into totally modern houses that still possess that old-fashioned elegance. This house for sale in the heart of Bryn Mawr is one such residence.
One of Center City’s top townhouse developers bought it and rebuilt it with designs on making it his new home. Then he decided to stay put. So he’s recouping his investment, and you get to enjoy a brand-new house inside a classic Tudor shell thanks to that decision to reverse course.
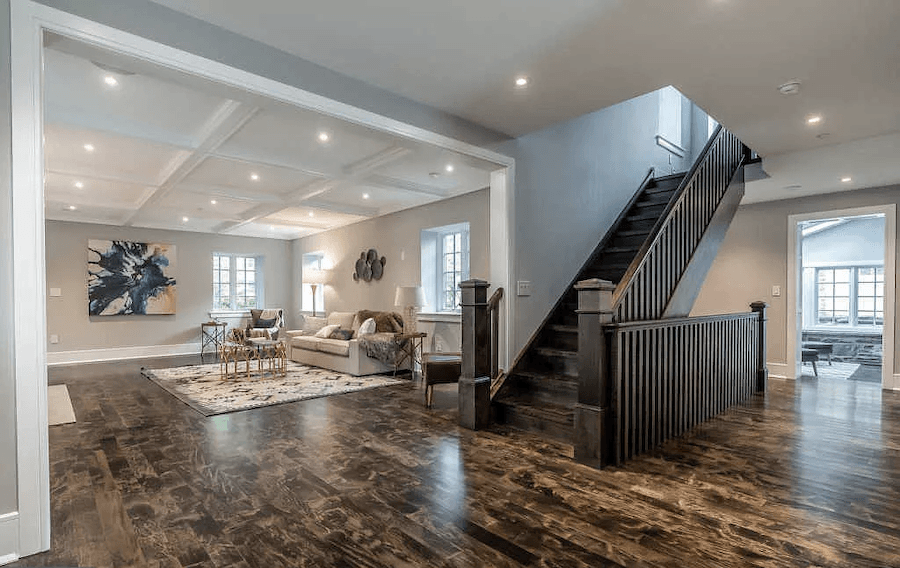
Foyer
From the moment you step into the foyer, you will notice both how the developer preserved this house’s essential character while adding features to it that modern families love.

Living room
The living room, for instance, has a coffered ceiling that recalls classic English style as well as a wood-burning fireplace. But its color palette (as well as the color palette used throughout the rest of this house for sale) reflects the neutral grays and brighter colors developers especially favor, as they can adapt to just about any type of furniture or decor.
You’ll also find a dry bar with wine racks in the living-room alcove, another modern convenience.
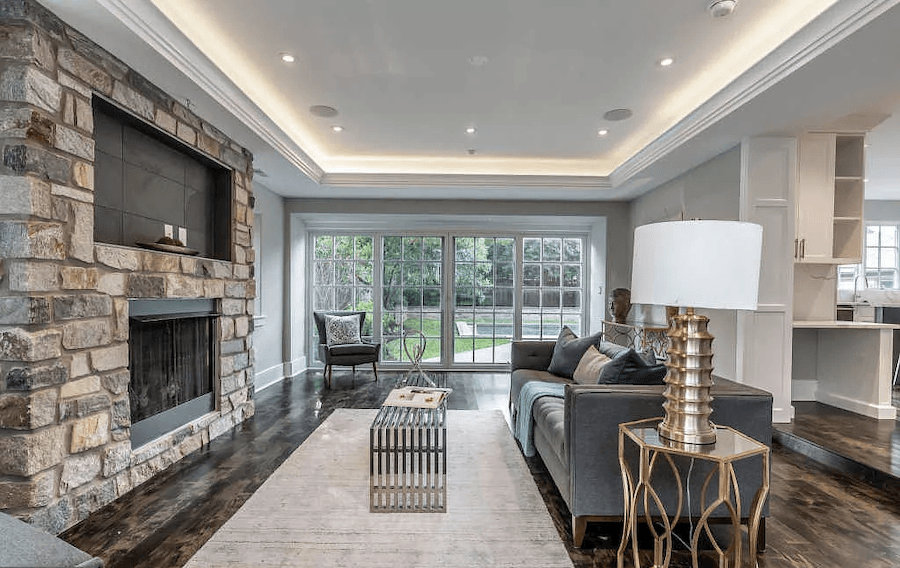
Family room
Both the tray-ceilinged family room and the huge master bedroom also have fireplaces, both gas-burning. Above each are recesses and hookups for big-screen TVs, a feature that has become de rigueur in new upscale houses.

Kitchen
White instead of gray dominates the kitchen, which combines traditional cabinetry with up-to-the-minute appliances and fittings, including a microwave drawer in its island and a beverage fridge.
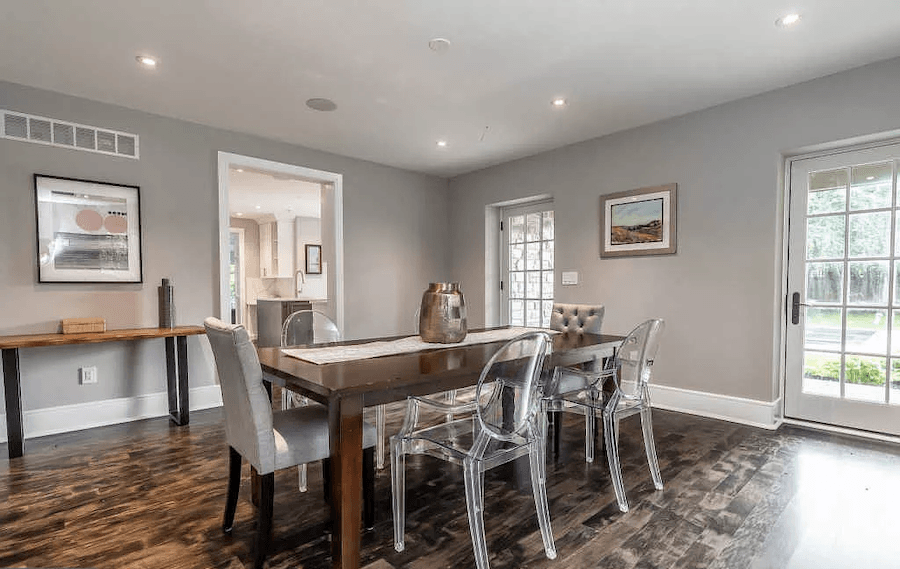
Dining room
While the developer did not reconfigure the house to create a single living-dining-casual living space, the family room and kitchen are connected by a large archway that makes them functionally one, and the dining room lies on the other side of the kitchen from the family room and the other side of the foyer from the living room.
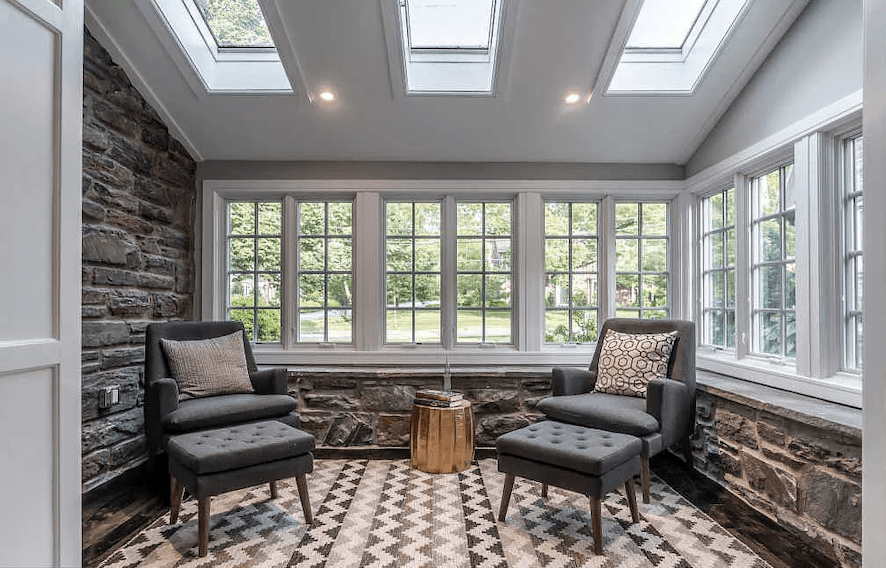
Sunroom
Its main floor has both a covered outdoor porch and a skylit sunroom.
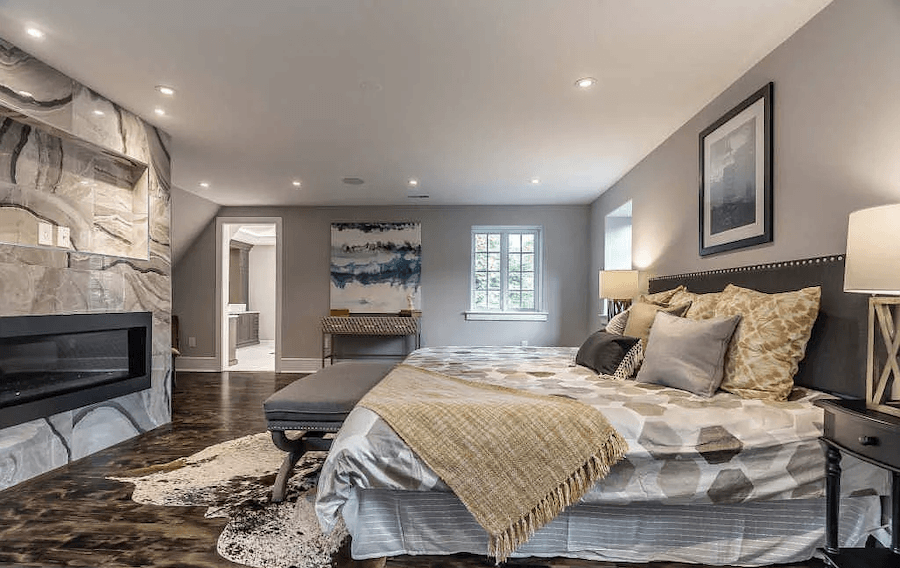
Master bedroom
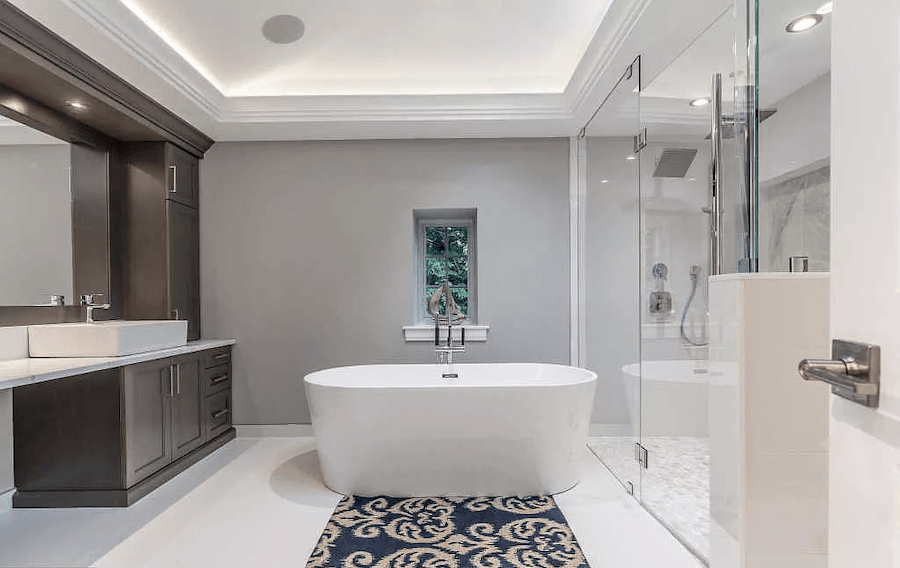
Master bathroom
The master suite bathroom offers a spa-like experience with radiant heated tile floors, a soaking tub, a Toto in-wall toilet and shower with custom shower head. The other upstairs bathrooms are almost as sumptuously outfitted, and a second en-suite bedroom on the second floor also has a tray ceiling.

Pool and terrace
In back you’ll find a flagstone terrace and pool. Large sliding doors lead to it from the family room, and other doors connect it to the kitchen and dining room.
All of this modern comfort in traditional dress sits amidst attractive landscaping with mature greenery. And it’s close to Bryn Mawr’s town center and Regional Rail station. Bryn Mawr and Haverford colleges lie a short distance away.
THE FINE PRINT
BEDS: 5
BATHS: 6 full, 1 half
SQUARE FEET: 6,560
SALE PRICE: $2,150,000
OTHER STUFF: This house is also wired for sound throughout and has a two-car detached garage.
135 Fishers Rd., Bryn Mawr, Pa. 19010 [Stephanie Ellis | Philly Living | Keller Williams Philly]


