On the Market: Expanded Victorian Farmhouse in Lower Gwynedd
This rambling residence got its start in 1901. It looks like it's been around a century longer than that. And it has all the 21st-century creature comforts.
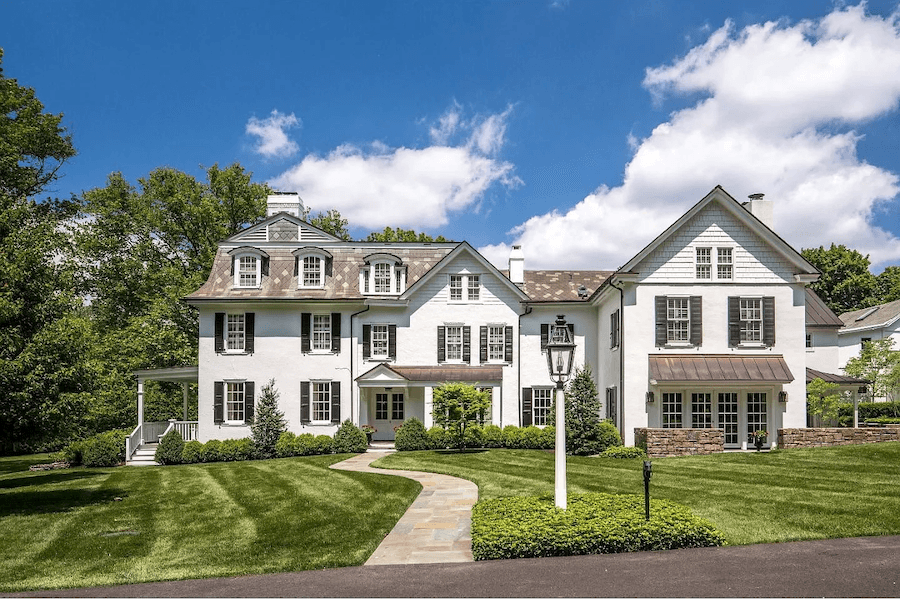
508 Penllyn Pike, Lower Gwynedd, Pa. 19422 | Bright MLS images via BHHS Fox & Roach Realtors
What you see in the photo above is actually the side view of this handsome and nicely outfitted house for sale in Lower Gwynedd.
This view lets you see how this Victorian farmhouse has grown over the 118 years since its original section was completed. Your guests who arrive by car will also see this view as they drive around the house to park in the lot in the back of the barn garage.
Your guests who arrive on foot — and your city friends may well walk to your place from nearby Penllyn Regional Rail station — will see only this:
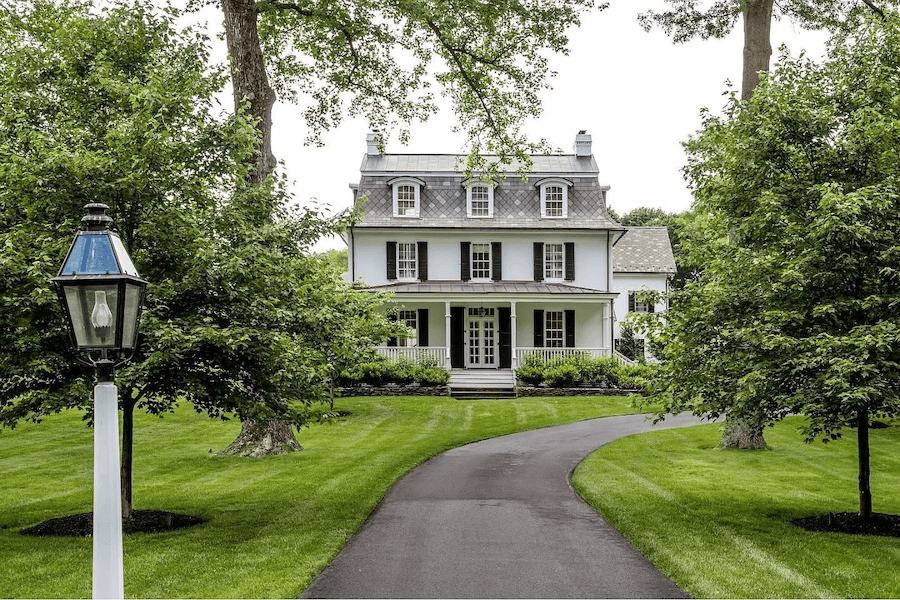
Exterior front, original house
Talk about curb appeal.
On the inside, you, your family, and your guests will feel like they’ve taken up residence in America’s early years, for even the new rear wing added in 2013 keeps the Colonial faith.
A total makeover in 2007 brought the rest of the house into the 21st century as well.
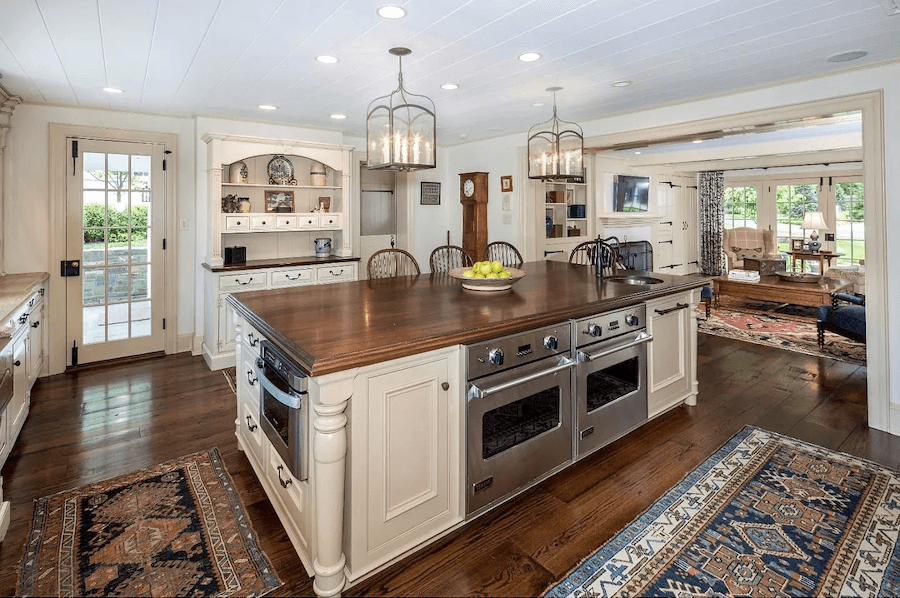
Kitchen
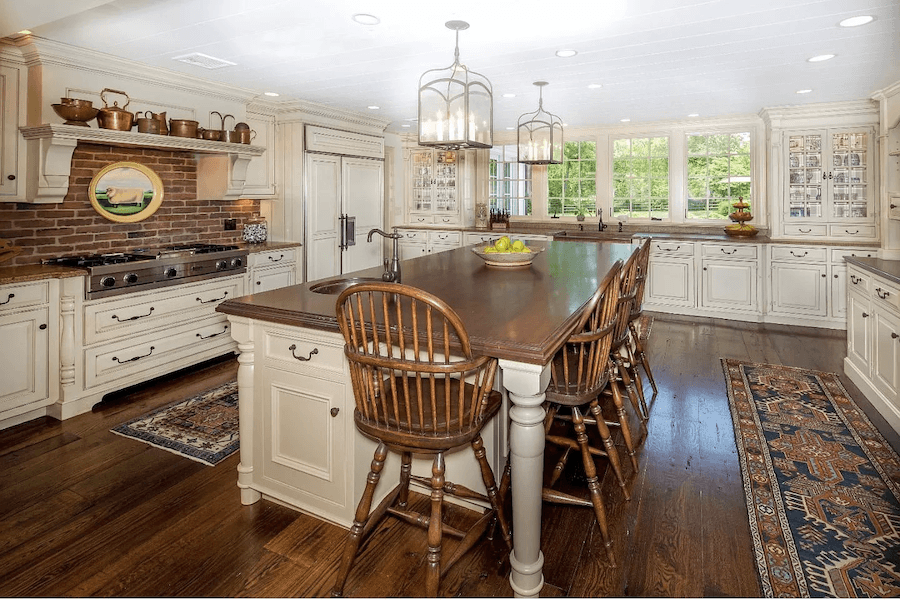
Kitchen
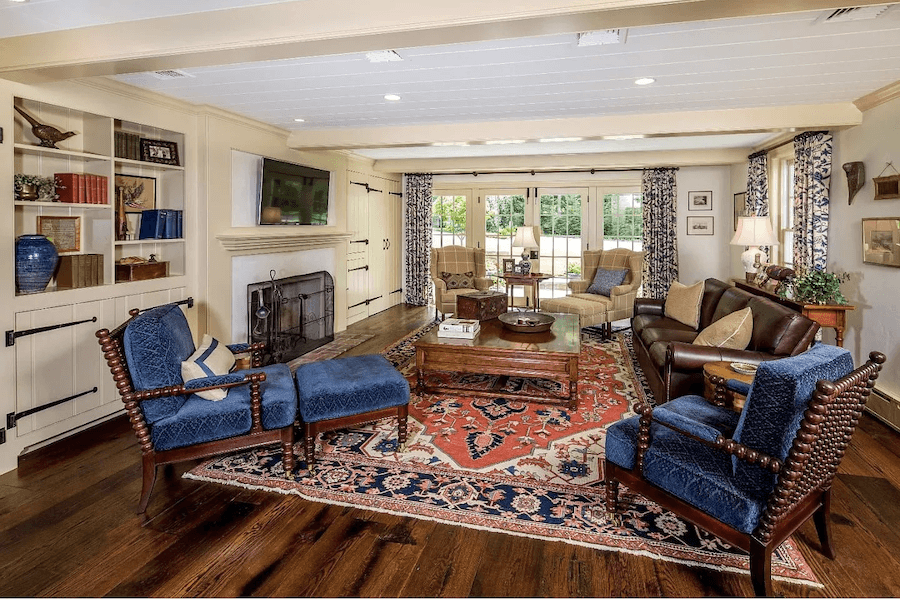
Family room
It has plenty of room for both private relaxation and socializing with friends. The main floor of the new wing is built for both: it has an expansive kitchen with commercial-grade Viking and Sub-Zero appliances and an equally expansive family room with a fireplace and French doors that open out onto the side yard.

Formal dining room
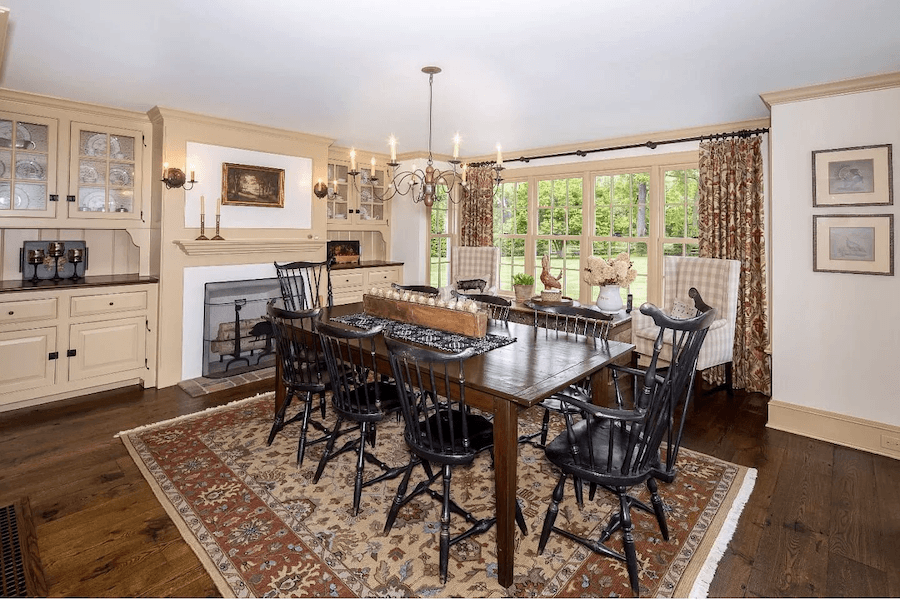
Breakfast room
A formal dining room in the original house and an informal breakfast room in an earlier addition both connect to the kitchen via a butler’s pantry.
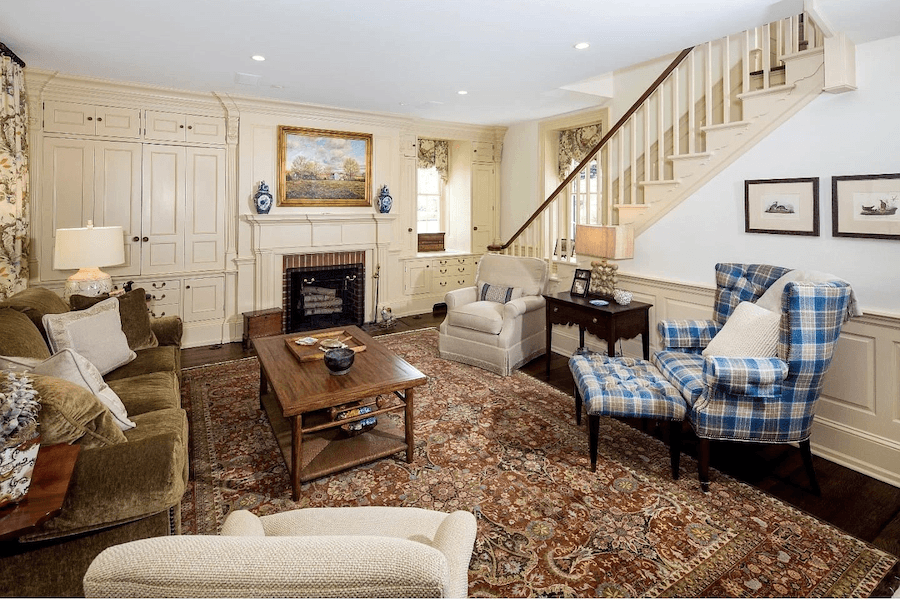
Formal living room
In addition to the formal living room, a sitting room in the master suite, a den on the second floor and another sitting room on the third floor offer space for private relaxation.
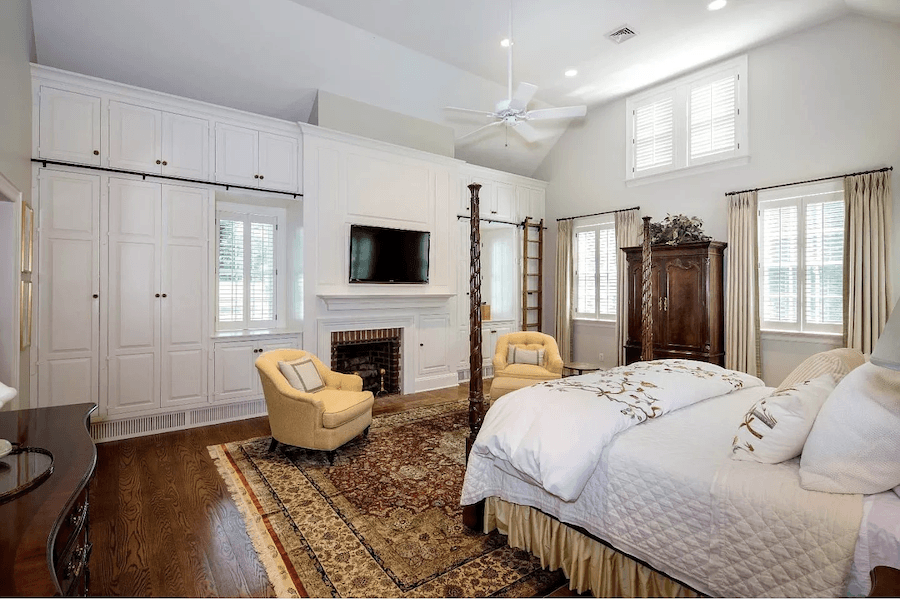
Master bedroom
The master bedroom has a high vaulted ceiling, a fireplace and plenty of built-in cabinets, those last two another channeling of the Colonial into the present. It also has plenty of walk-in closets and a huge master bath with double vanities and walk-in shower.
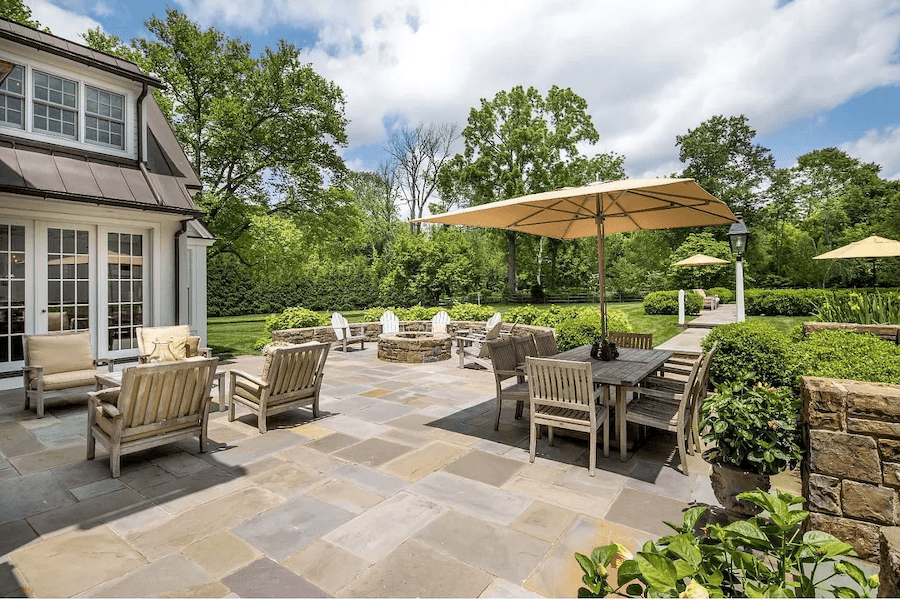
Patio

Backyard
On the other side of this house for sale you will find the backyard. A flagstone patio with fire pit and a pool make this a great space for al fresco dining and outdoor relaxation.
In addition to parking for two cars, the barn also has stalls for animals, plenty of storage space and a finished area with a game room and gym.
Looks like the 1800s, begun at the dawn of the 1900s, outfitted for the 2000s: this house for sale is a triple threat like few others I’ve seen.
THE FINE PRINT
BEDS: 5
BATHS: 3 full, 2 half
SQUARE FEET: 7,576
SALE PRICE: $2,950,000
OTHER STUFF: This house’s sale price was reduced by $400,000 on March 20th.
508 Penllyn Pike, Lower Gwynedd, Pa., 19422 [Michael Sivel | The Sivel Group | BHHS Fox & Roach Realtors]


