Apartment Profile: Maybrook
Urban convenience and suburban room to roam meet on the 37-acre grounds of a historic Wynnewood mansion.
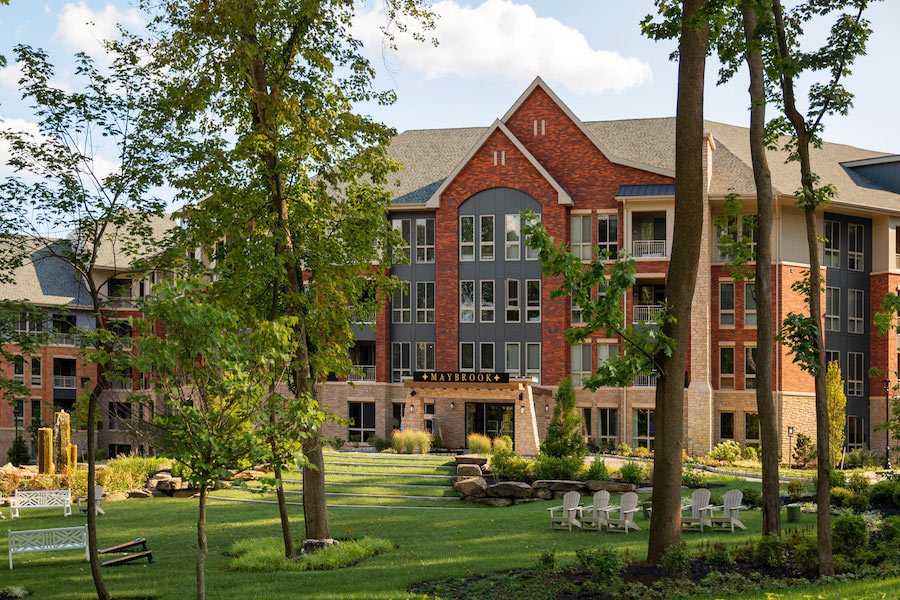
The apartment building at Maybrook in Wynnewood. | Photos: Ray Cavicchio and Mike Irby via Jefferson Apartment Group
Fans of suburban-style garden apartments love their parklike settings and their outdoor amenities. They also like the spread-out, low-density arrangement of the apartment buildings.
Fans of city living often prefer large apartment complexes that offer indoor and outdoor amenities in a single building. For them, convenience trumps greenery as grounds for choosing where to live.
Would you believe it if I told you that out on the Main Line, you’ll find an apartment building that offers you both?
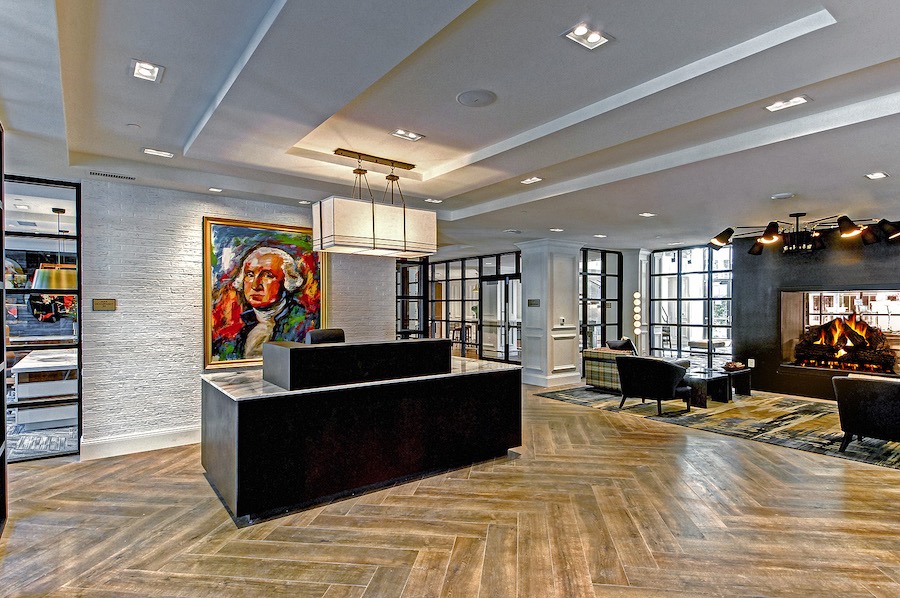
Concierge desk and double-sided fireplace in the apartment building. The club room on the other side of the windows shares the lobby fireplace
That building is Maybrook, a 250-unit apartment building in Wynnewood.
Jointly developed and owned by Haverford Properties and property manager Jefferson Apartment Group (JAG), this distinctive apartment complex welcomed its first residents in the fall of 2017. It combines urban convenience and amenities with suburban space and greenery thanks to its location.
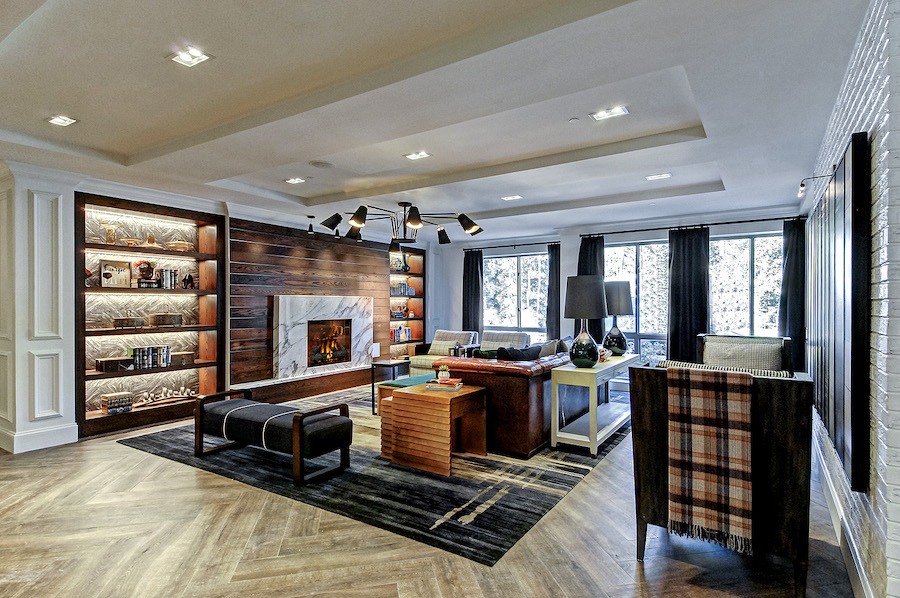
Lobby lounge and library
That would be the 37-acre Maybrook estate, located right next to Wynnewood Regional Rail station and the Wynnewood shopping center across Wynnewood Road from the train station.
The developers maximized the open space by putting all the apartments in a single large mid-rise building on the end of the lot closest to the train station. Behind the building is a parking garage whose levels are directly connected to each of the apartment floors, and inside it, they inserted some really nice amenities.
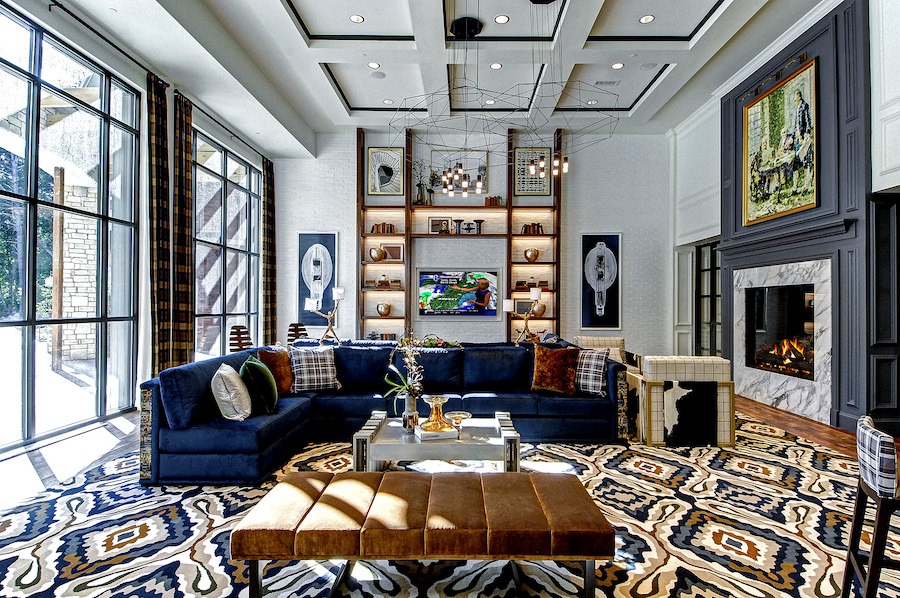
Club room in the apartment building
One of them is a two-story-high club room next to the swimming pool.
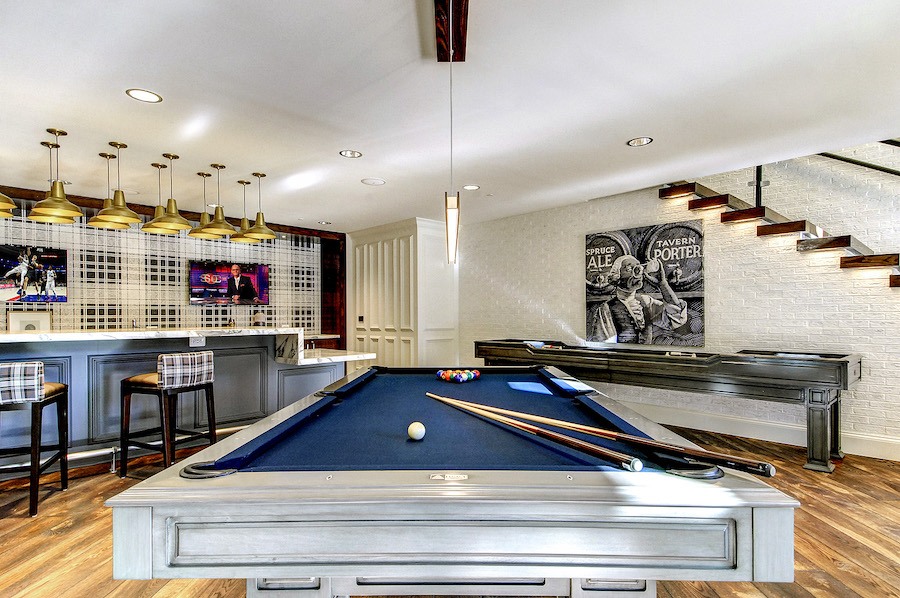
Game area and bar in the club room
On its lower level, tenants can chat by the fire, watch events on the big-screen TV, hang out at the bar or play billiards or shuffleboard. On its balcony, they can surf the Internet or get work done at one of the business center’s co-working stations. And when they feel they need a workout, they can drop in on the equally soaring fitness center next door. There’s also a unique indoor/outdoor catering kitchen.
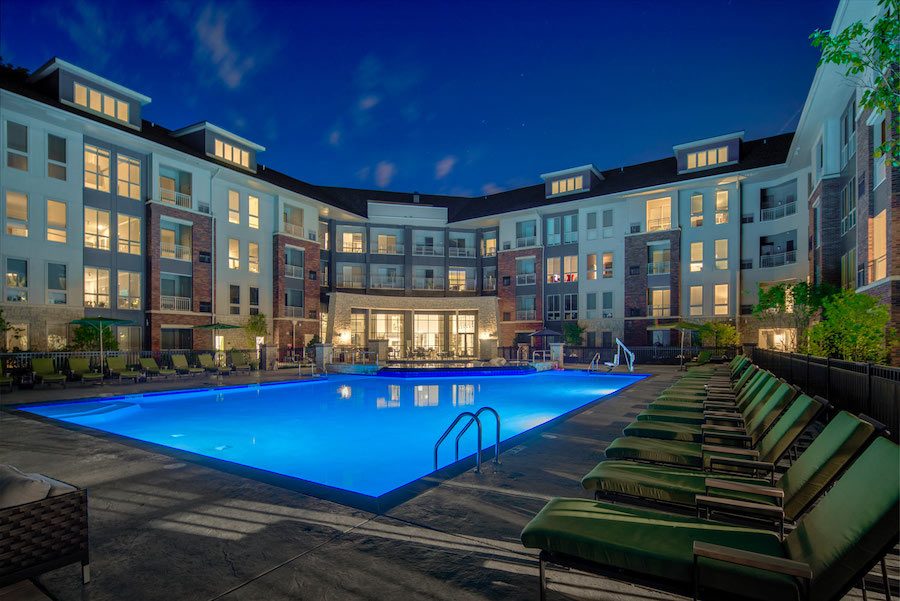
The pool at night
In good weather, they can swim or lounge beside the heated pool or cook out at one of several grilling stations. They can also lounge on the Adirondack chairs on the central lawn in front, which is also equipped with games. If they’d rather not grill, they could pack a picnic lunch and dine in the complex’s picnic grove.
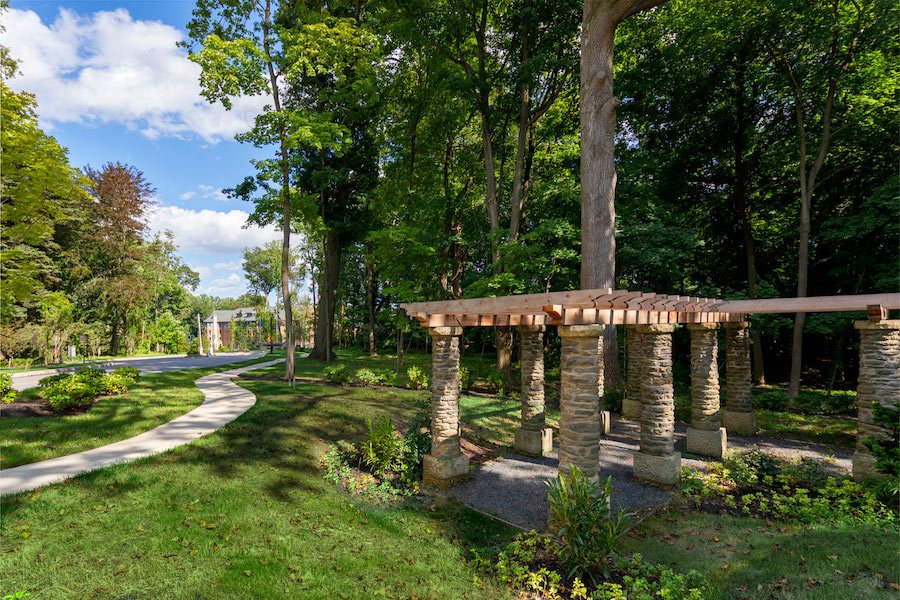
Walking trail and arbor on the grounds
Or if they’re feeling like something more active, they can walk, bike or jog on more than a mile of walking trails that wind through the forested grounds. The complex also has a dog park and spa, a tennis court and both a community garden and a butterfly garden with netting to protect it from wandering deer.
That’s a pretty extensive list of community amenities. But there’s one more amenity that truly cannot be found at any other apartment complex.
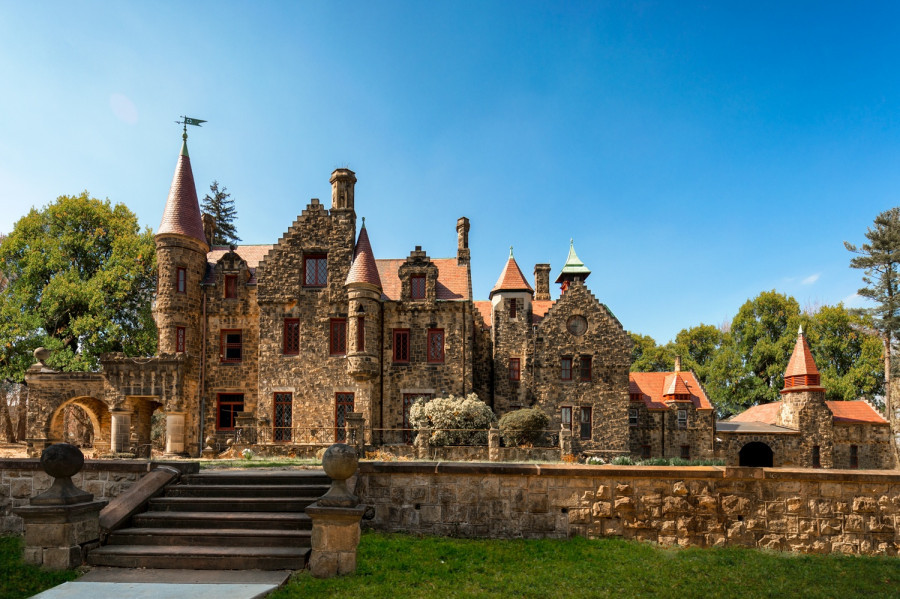
Maybrook Mansion
That amenity is Maybrook Mansion itself. Liquor baron and real estate developer Henry C. Gibson built it as his family’s summer home in 1881. The architectural firm headed by brothers George Wattson and William Dempster Hewitt designed it, and Henry’s concert-singer daughter Mary asked G.W. and W.D Hewitt to design a huge grand ballroom/performance hall as an addition to its rear in 1901, ten years after she inherited the estate from her father upon his death.
The ballroom is currently being restored. When it’s finished, it will be a function room unrivaled at any local apartment complex. But the rooms residents can use now are very impressive.
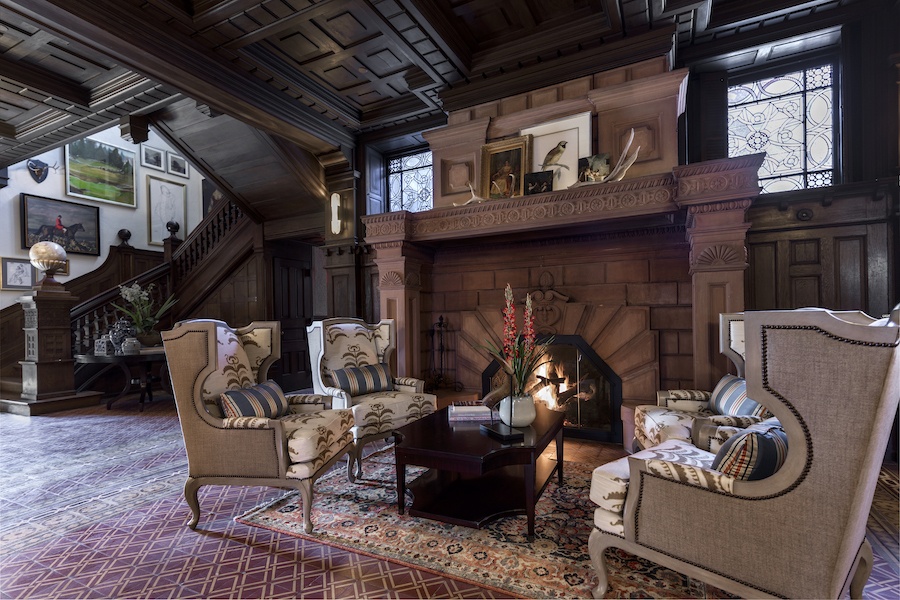
Maybrook Mansion lounge
There’s an elegant lounge with a large fireplace in the foyer.
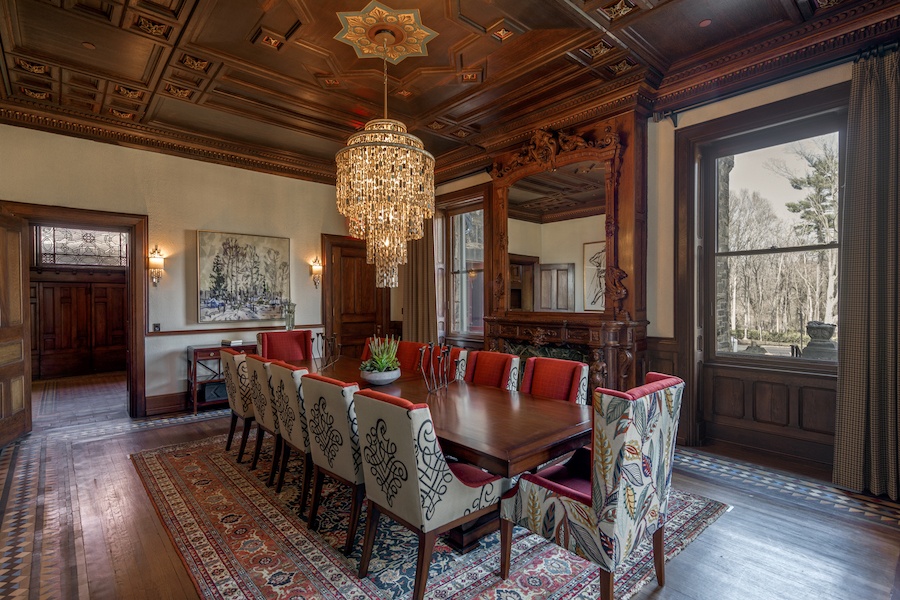
Maybrook Mansion formal dining room. The original chandelier was more ornate but too fragile to keep in place, so the developers commissioned a contemporary one that complements the room’s original architecture.
Residents can book the formal dining room for elegant dinners.
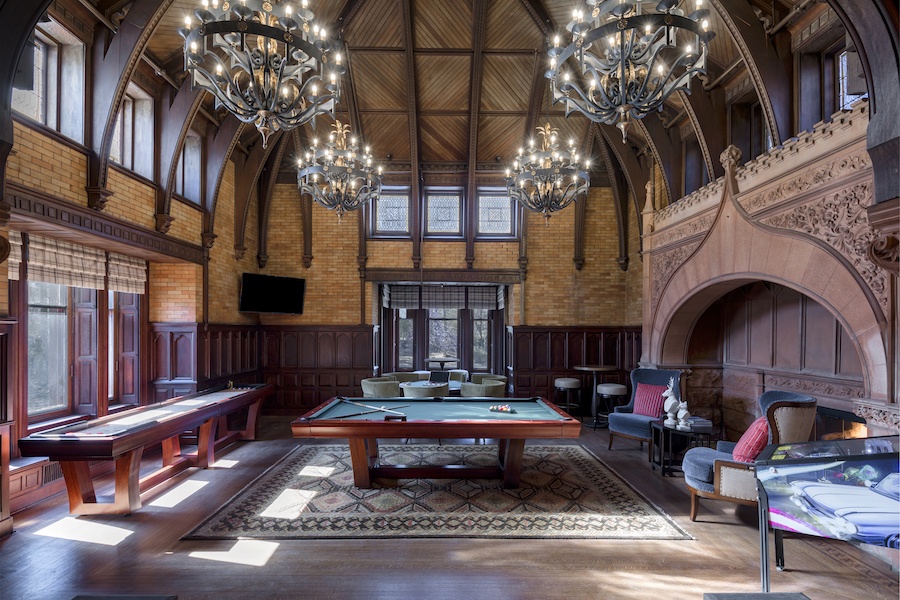
Maybrook Mansion game room
And the mansion has a game room that’s even more spectacular than the one in the main apartment building.
At present, only the first floor is open for use, but management plans to convert the second floor into a larger business center. “And we have the ability to do a couple of residential units in this building,” says Charlie Houder, president and founder of Haverford Properties. (Those units will no doubt command a nice price premium when they’re completed.)
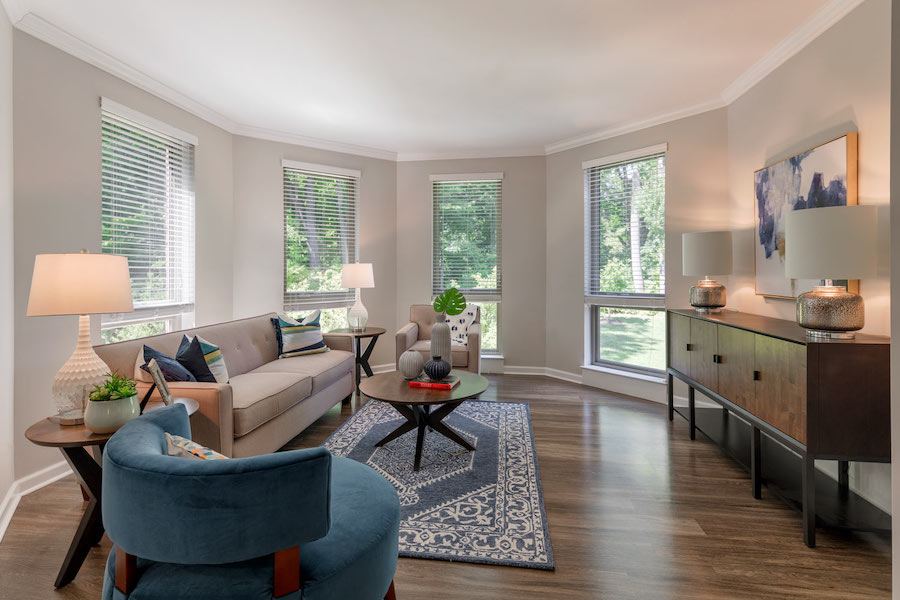
Model apartment living room
The apartments themselves come in many different and unique layouts thanks to the building’s design. It contains many unusual angles and elements designed to answer and pay homage to elements of the Maybrook mansion. The model apartment you see here, for instance, has a living room that extends into a turret that answers the one on Maybrook’s porte-cochere.
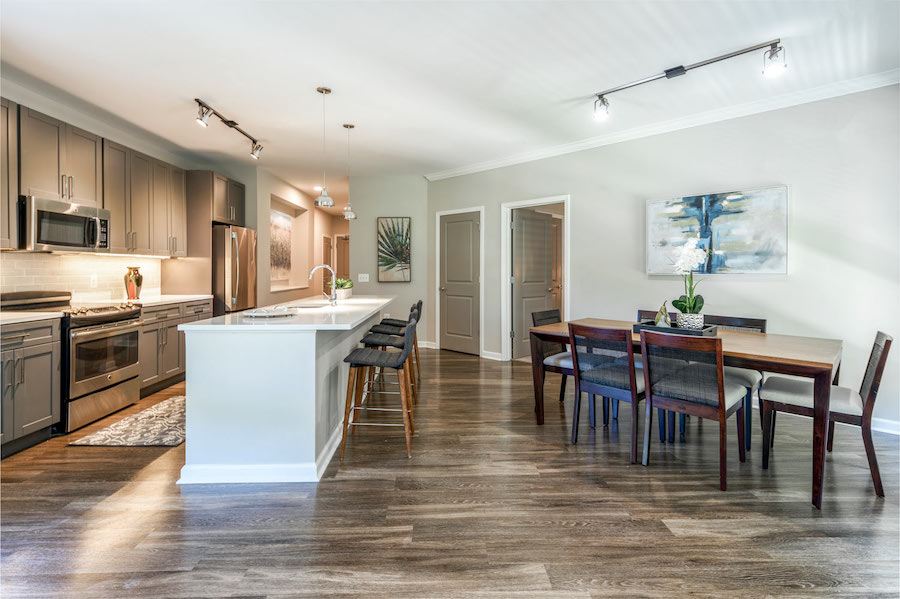
Model apartment dining room and kitchen
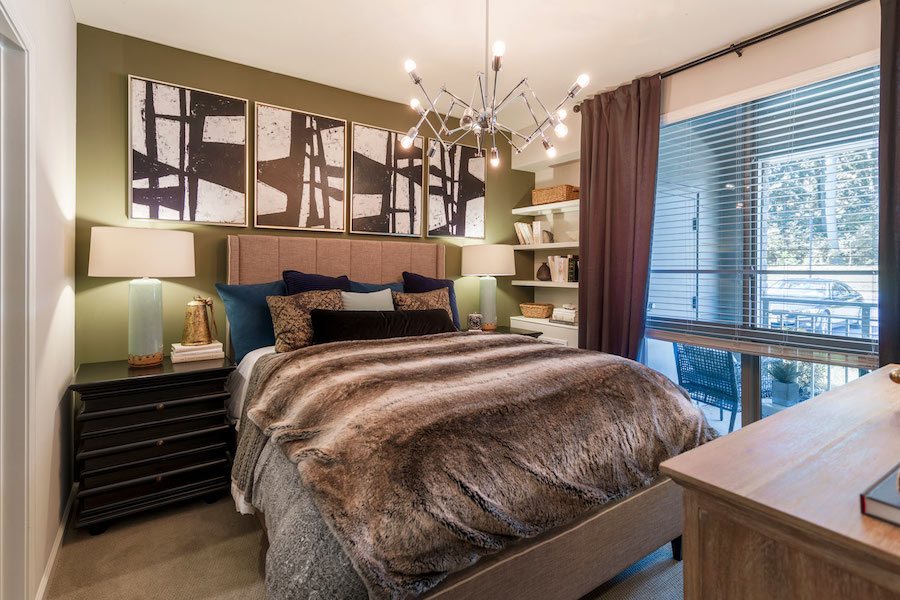
Model apartment master bedroom
All of them, even the more conventionally laid-out ones, have top-quality fixtures in their kitchens and bathrooms. Their bedrooms also boast walk-in closets with custom organizing systems, and all the units have private balconies.
On top of all this, residents can participate in a wide range of activities and clubs organized by the management and residents alike. “We have a women’s book club that meets the last Thursday of the month, and it has close to 40 members,” says community manager Christy McNulty. “There’s a men’s club that does whiskey tasting. Then we also do our Wine Down Wednesdays every month as well as our happy hour; we have that catered and have wine and beer.”
And when residents feel a need to get off the reservation, there are plenty of things to do just a short distance away. A short walk through a neighboring apartment building on land carved out of the Maybrook estate takes you to Narberth, where they will find a community park with more tennis courts, basketball courts and baseball fields on the way to the borough’s village-like town center. One stop away on Regional Rail in the other direction lies Ardmore, which has a wealth of dining, shopping and entertainment options.
“Quite honestly, we think that this is the nicest quality apartment property there is, not just in the region but probably in the state,” says JAG Vice President Drew Chapman. It’s hard to quibble with that assertion. It’s certainly one of the best situated and best outfitted. And the way it incorporates its past into its present makes it a standout and a true original.
Maybrook by the Numbers
Address: 325 Penn Rd., Wynnewood, Pa. 19096
Number of units: 250 total: 118 one-bedroom, 103 two-bedroom and 29 three-bedroom units, ranging in size from 727 to 1,839 square feet. Some units in all sizes have lofts, some one- and three-bedroom units have dens, and some one-bedroom units have lofts and dens.
Number of parking spaces: 464 in the building’s parking garage, including 10 wheelchair-accessible spaces and two van-accessible spaces, plus two electric-vehicle charging stations. Bike storage facilities are also available. Assigned parking spaces rent for $75 to $200 per month, depending on location. A surface parking lot contains 48 spaces for visitors.
Pet policy: Cats and dogs welcome, up to two per unit; breed and weight restrictions apply. A $300 deposit and $40 per month rent apply per pet.
Rents: One-bedroom apartments, $2,000 to $3,090 per month; two-bedroom apartments, $3,020 to $4,020 per month; three-bedroom apartments, $4,495 to $5,645 per month.
More information: Maybrook website; 877-637-2169; maybrookleasing@jagmgt.com


