Just Listed: Rehabbed Expanded Row House in Pennsport
This traditional row house got the custom-home treatment when it got renovated and enlarged.
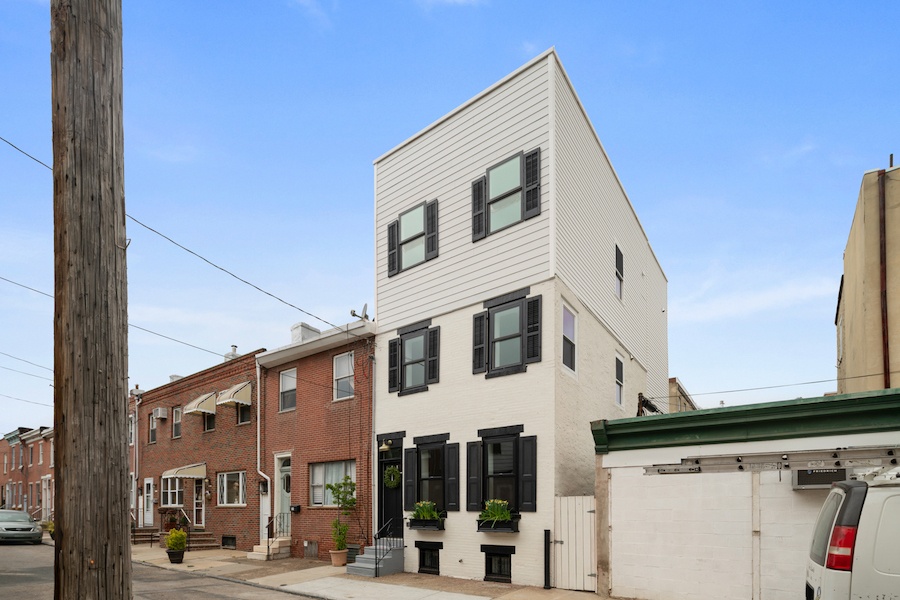
309 Greenwich St., Philadelphia, Pa. 19147 | Photos: Plush Images via BHHS Fox & Roach Realtors
We have a policy in this department of not featuring houses with empty rooms.
There’s a reason for this, and if you think about it for a minute, you might be able to figure it out. Let’s put it this way: How easy was it for you to imagine your furniture in the last empty room you saw? Or could you furnish it with your imagination?
Most of us can’t. That’s why we look at pictures of other people’s furniture in rooms for inspiration.
But every once in a while, a house for sale comes along whose builder or remodeler put their own imaginations to work envisioning empty spaces that are nonetheless filled with style and plenty of eye candy — spaces so impressive we willingly make an exception to this rule.
The people who rebuilt this Pennsport rowhouse fall into this category.
They produced an expanded house that’s totally modern in plan and features but filled with vintage style, most of it custom-built.
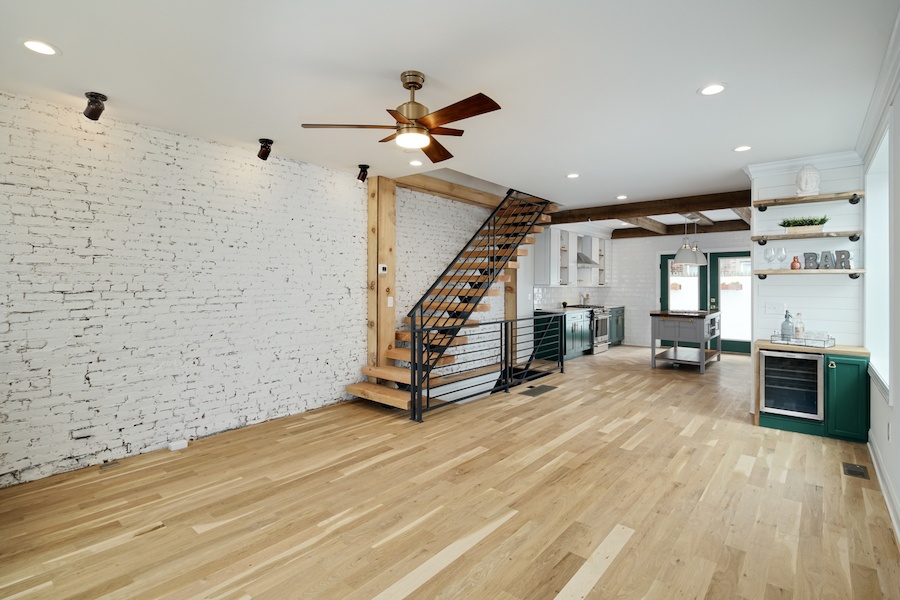
Main floor
It all starts with a main floor that’s dressed to impress without a stick of furniture in it. Up front you’ll find a painted exposed brick wall, accented by spotlights and a floating staircase with three-inch-thick oak treads. (There’s also a dry bar with wine fridge and an extra-large side window that lets plenty of light in.)
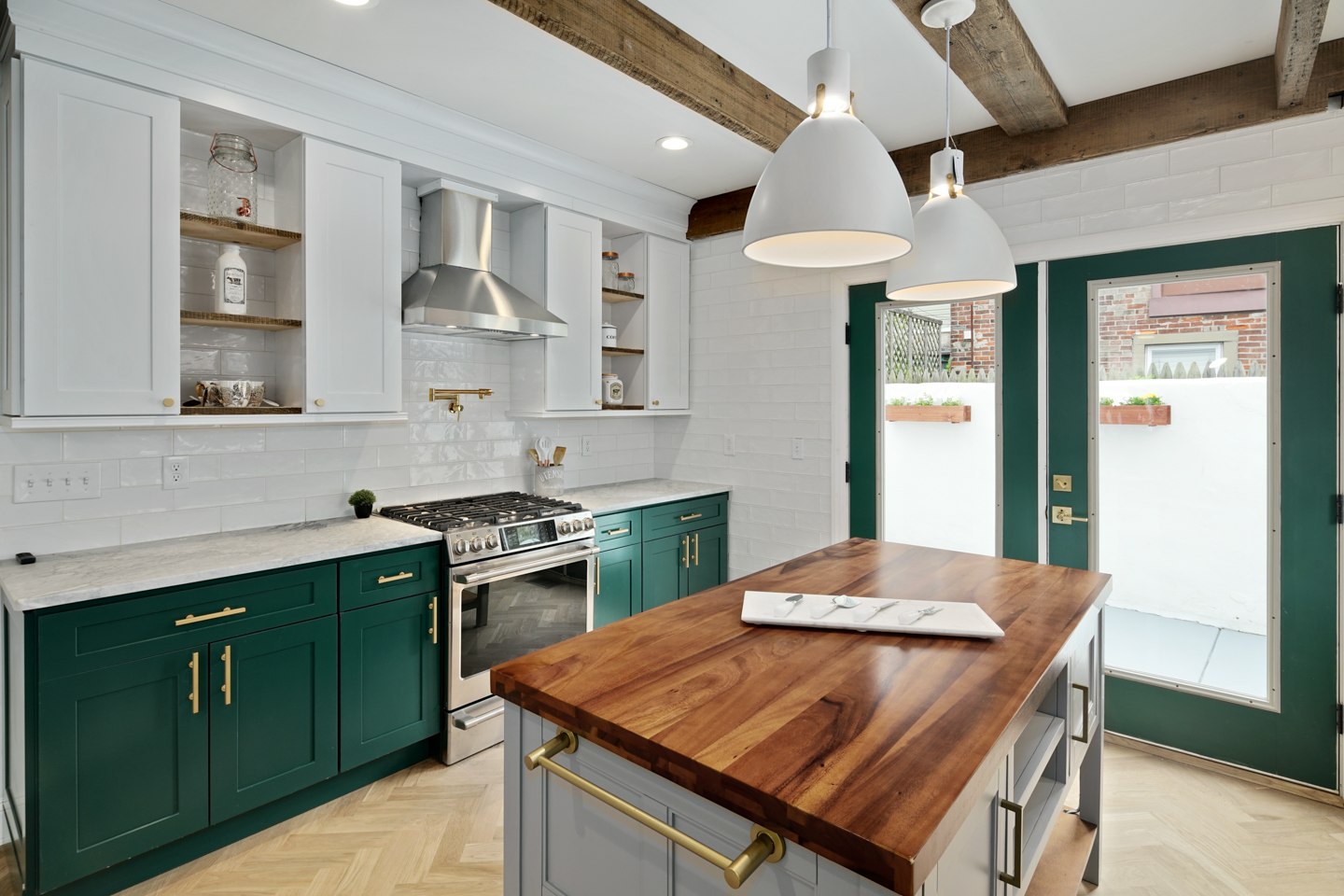
Kitchen
In back you’ll find a showstopper of a kitchen, filled with reclaimed wood and rustic style. The hardwood floor switches over to a herringbone pattern that complements the two-tone Shaker cabinetry, Carrara marble countertops, farmhouse sink, exposed reclaimed-wood beams and stainless-steel GE Café appliances.
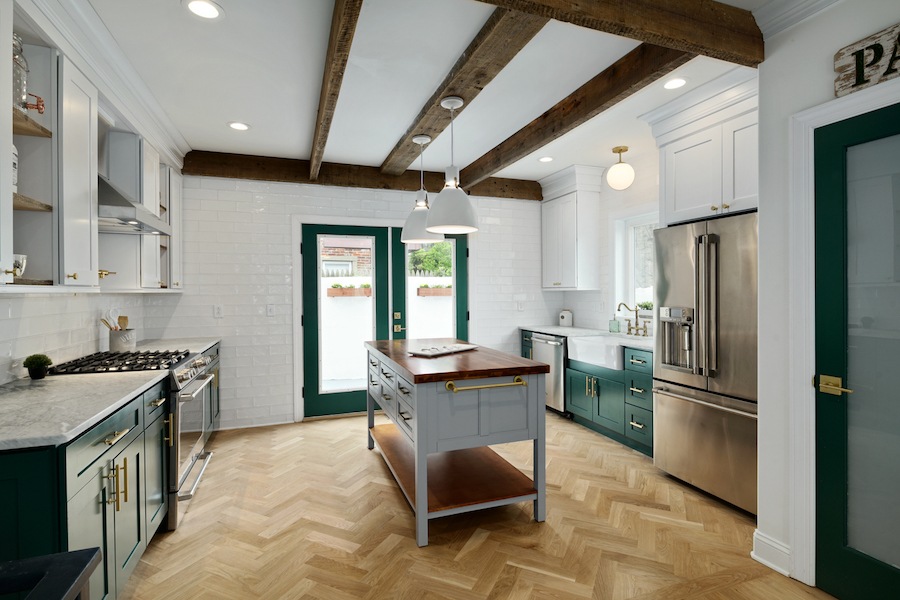
Kitchen, showing pantry
You might also note that this kitchen has a walk-in pantry behind the frosted glass door.
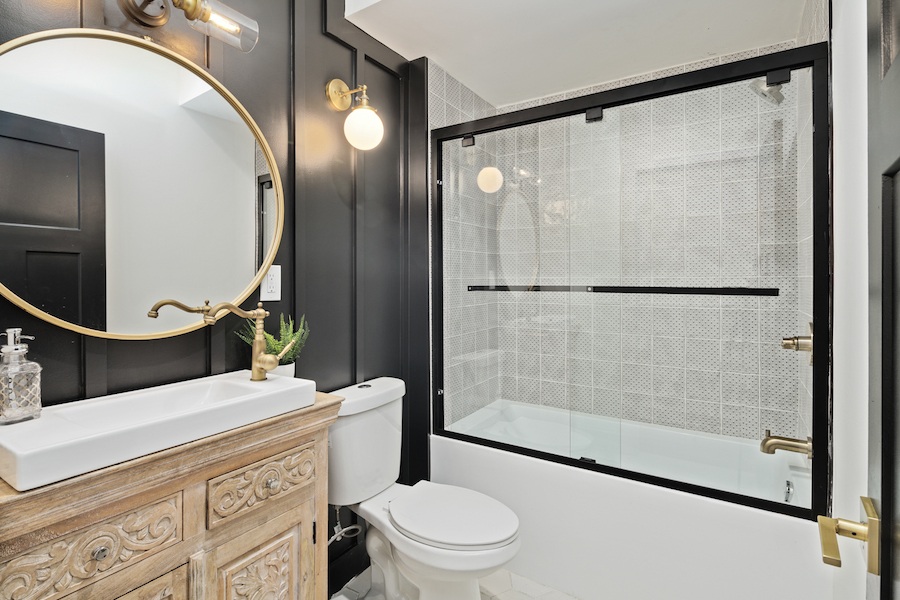
Second-floor bathroom
The upstairs bedrooms are all commodious, and the bathrooms boast custom-built weathered vanities and antique-style light fixtures.
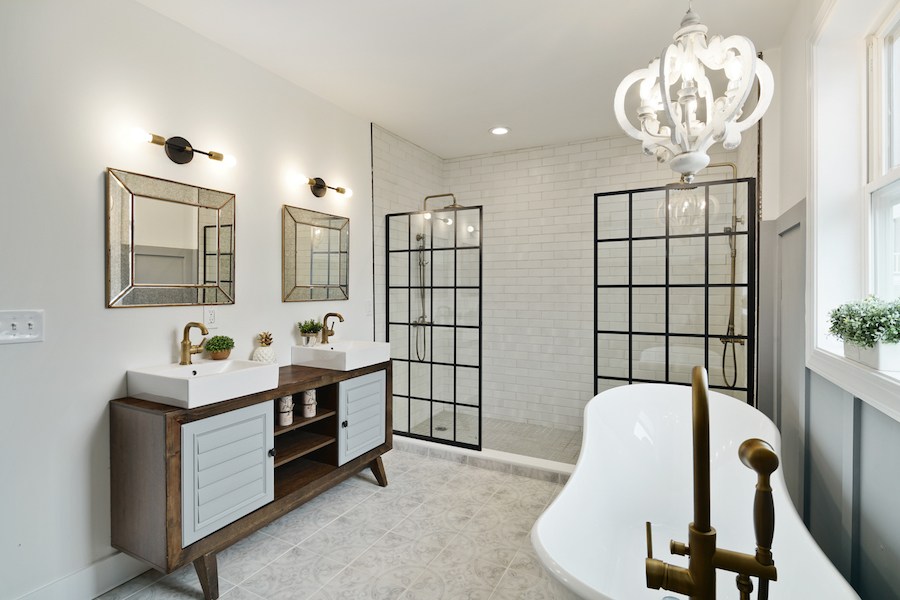
Master bathroom
But none more so than the master bathroom on the third-floor master suite addition, another custom-built showstopper. This photo, in my opinion, speaks for itself. (There’s a nice accent wall in the master bedroom as well.)
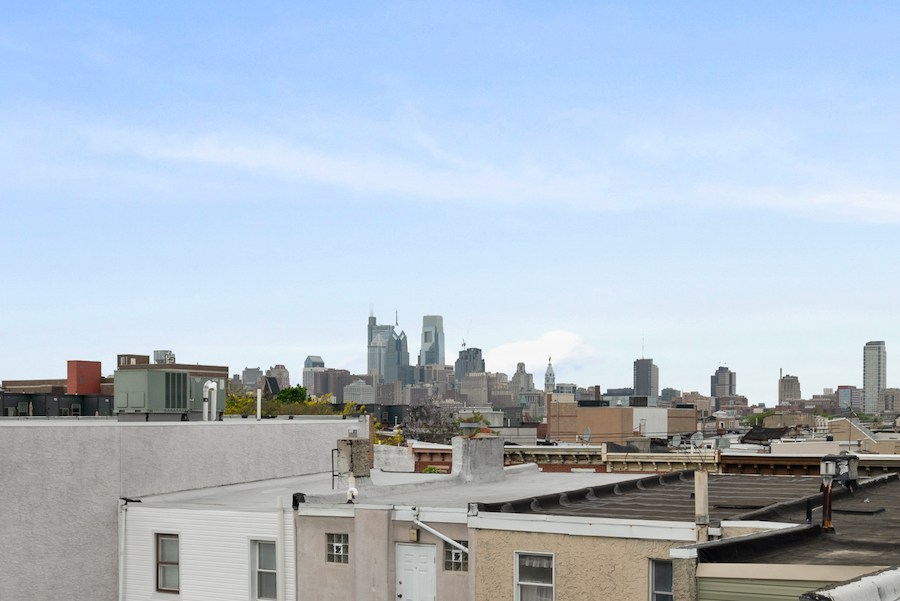
View of Center City from roof deck
Capping off the package are two very nice outdoor spaces. One is the full-floor roof deck, which offers 360-degree panoramic views of the surrounding area and Center City.
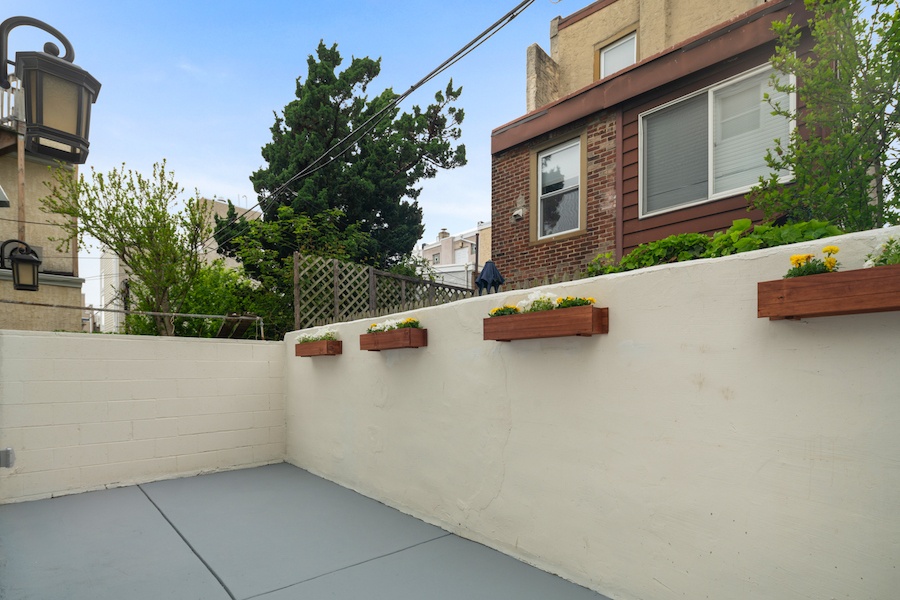
Rear patio
The other is the spacious rear patio. This space would look even nicer if you took the city up on its offer of up to $2,000 to make your backyard more biophilic and help it absorb rainwater.
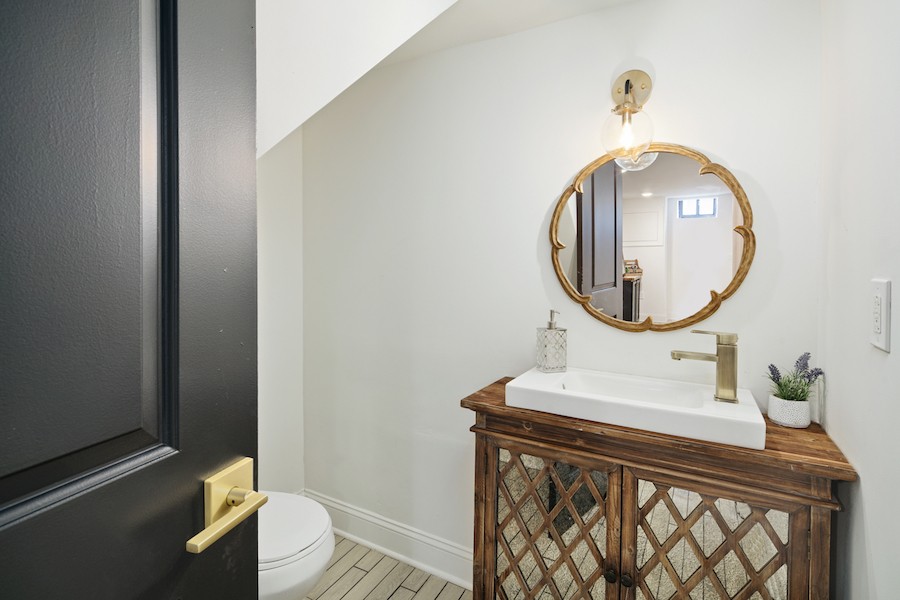
Powder room in finished basement
Speaking of “would look even nicer,” about the only thing I might fault the renovator for is the choice of vinyl siding as the exterior cladding for the third floor. It calls too much attention to that floor’s tacked-on nature.
I can’t find fault with the rest of this renovated house for sale, though, nor can I find fault with its location. You’re two blocks north of Dickinson Square Park, six blocks east of Cheesesteak Corner at the south end of the Italian Market, and three blocks west of the Delaware riverfront, the Riverview Plaza movie theaters, Warmdaddy’s restaurant and big-box shopping heaven. Convenient SEPTA bus routes pass close by on all sides of your block to take you wherever else you want to go.
THE FINE PRINT
BEDS: 3
BATHS: 2 full, 1 half
SQUARE FEET: 1,900
SALE PRICE: $639,999
309 Greenwich St., Philadelphia, Pa. 19147 [Matthew Condello | BHHS Fox & Roach Realtors]


