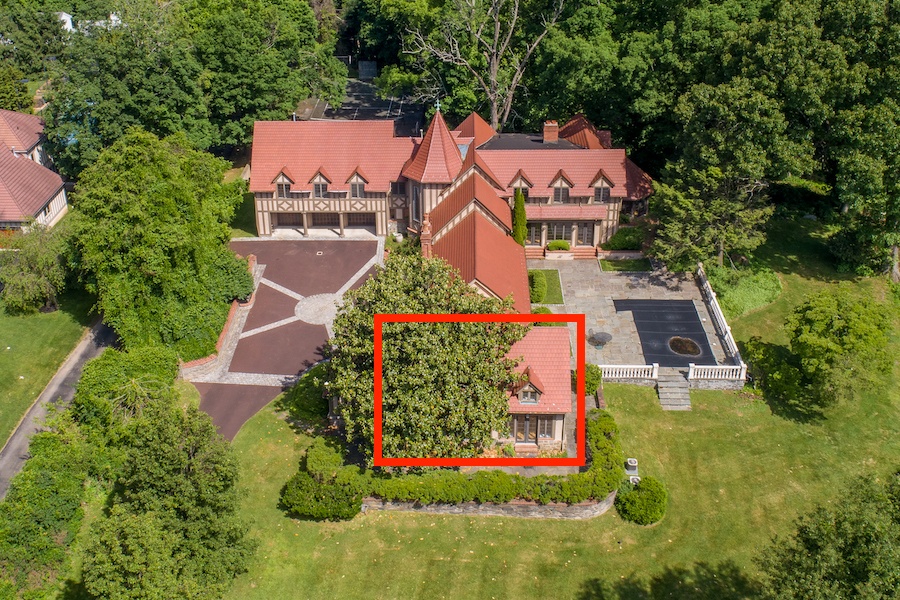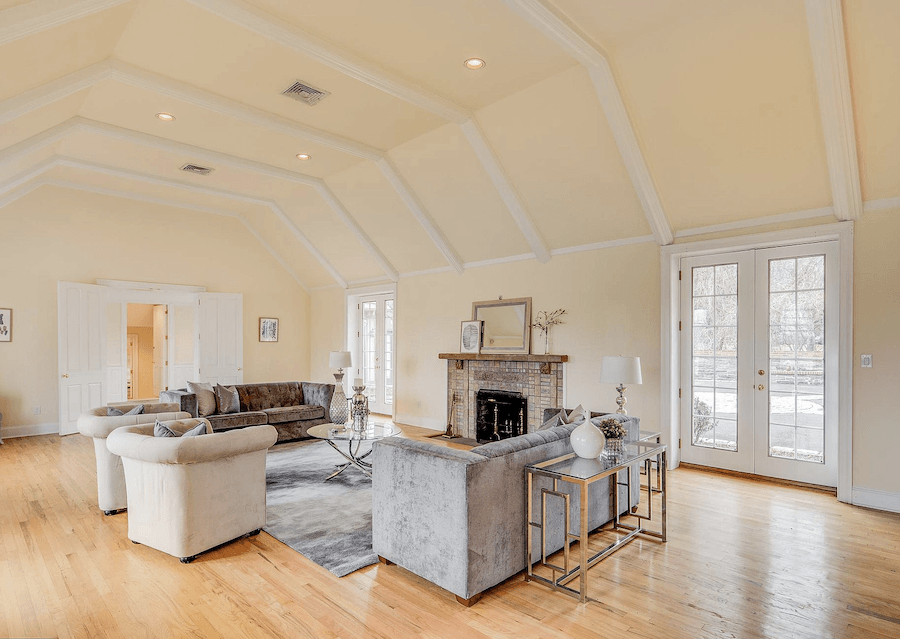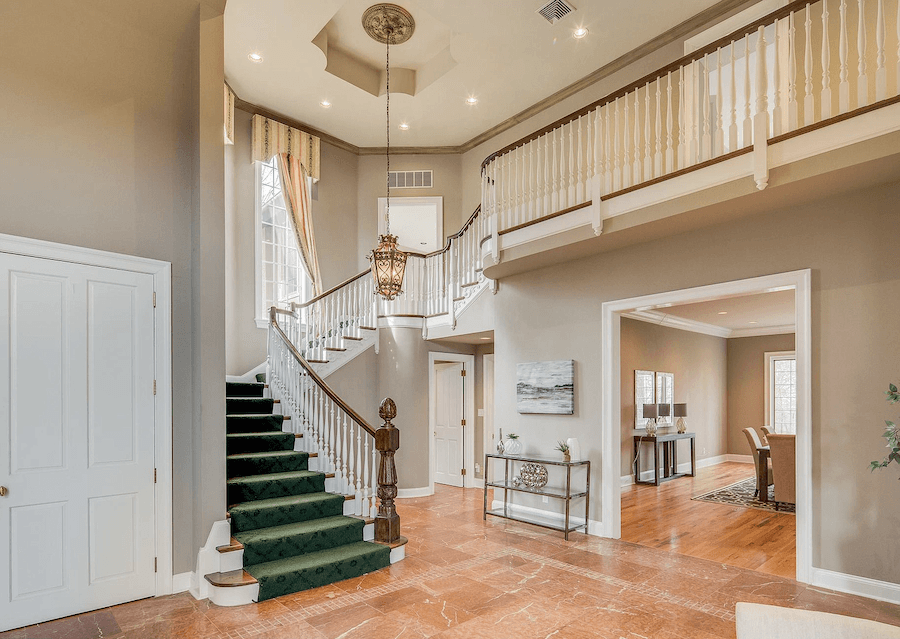On the Market: Expanded Tudor Revival Mansion in Villanova
According to the listing agent, you're buying this house for sale for the view. But the house itself is pretty spiffy too, if you ask us. And it's being offered for a song.

1224 Valley Rd., Villanova, Pa. 19085 | Photos: Ken Stager, Penn360 (via RE/MAX Connection except where noted)
What you see above is a magnificent Tudor Revival mansion in Villanova that dates to 1907.
Well, truth to tell, only part of it dates to 1907. The part that does is highlighted in the red box below.

Aerial view with original house highlighted | Photo: Ken Stager, Penn360
The rest of this beauty actually dates to 1992. That’s when Gladwyne Builders tacked a 10,000-square-foot-plus addition onto that 2,000-or-so-square-foot cottage.
The cottage served as the caretaker’s house for a much larger estate that has been subdivided over the decades. This house for sale’s neighbors all sit on land that was once part of that estate.
The property has changed hands only four times since the original cottage was built, most recently in 1993, after the addition was completed. Updates in 2003 brought it to the state in which you see it today.
On the outside, it may be hard to tell where the original house ends and the new one begins, so faithful was builder Dean Chagan to the original architecture. On the inside, it’s very easy.

Great room; entrance to original house at left
The cottage lies on the far end of the great room. Its original living room, kitchen and dining room have all been converted into bedrooms and spare rooms. It contains three of the house’s seven bedrooms.
The great room itself is first among equals in a collection of impressive spaces. It boasts a high vaulted ceiling and large French doors that open onto both the forecourt and the pool.

Foyer
Matching it in impressiveness is the two-story-high foyer. Its coffered ceiling rises more than 20 feet, and it too has large French doors leading out to the pool. Details like the filigrees and carvings on the bannister and the lamp hanging from the ceiling display the extent to which Chagan sought to give the addition the same vintage look the exterior has.

Family room
The other main-floor rooms offer spaciousness and plenty of light through floor-to-ceiling windows. All of them also have French doors that open out onto either the pool terrace or the backyard.

Dining room
In the backyard you will find landscaped gardens that predate the addition and a tennis court.

Kitchen | Photo: Ken Stager, Penn360
All of the materials that went into this house, inside and out, are the finest: rare Italian marble tile, mahogany paneling, top-quality appliances. All this house for sale needs is a little sprucing up and some minor modifications to bring things up to date. The gardens in the back need a little more care to bring them back up to snuff.
Another nice feature of this house is the view. The pool terrace and the gardens in the back look out over a landscape of valleys dotted with fine houses, and those large windows bring the view inside. The agent’s listing suggests that this alone is worth the listing price, which is a bargain for a house this grand. In fact, the listing copy proclaims, “It’s priced so well, you could tear it down and build a new construction.”
But why would you want to do that and destroy the already existing handiwork of a master builder? Besides, rehabbing is the more environmentally sensible choice: “The greenest building is the one that’s already there.”
THE FINE PRINT
BEDS: 7
BATHS: 6 full, 2 half
SQUARE FEET: 12,870
SALE PRICE: $2,250,000
OTHER STUFF: This house’s sale price was reduced by $590,000 on April 15th.
1224 Valley Rd., Villanova, Pa. 19085 [David Ralic | RE/MAX Connection]


