On the Market: Converted 1850s Schoolhouse Outside Doylestown
This gem of a historic conversion is a true landmark - it sits on the street named for it. It combines 19th-century style with 21st-century comfort.
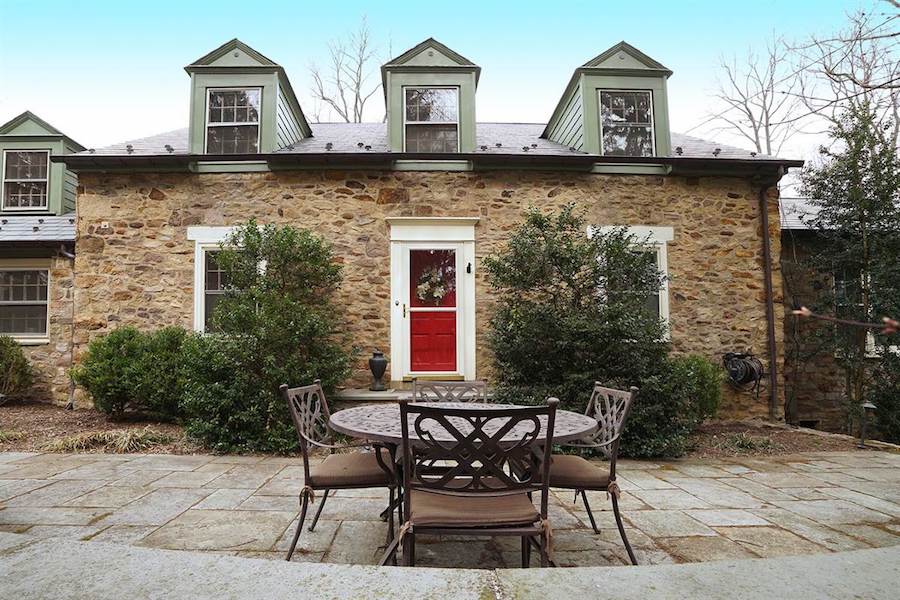
“Church’s School House,” 3157 Church School Road, Doylestown, Pa. 18902 | Photos via Callaway Henderson Sotheby’s International Realty
“‘Scuse me, I’m looking for the old Church’s School House?”
“Just hang a right on Church School Road. You’ll get to it eventually.”
And when you do, this is what you’ll see.
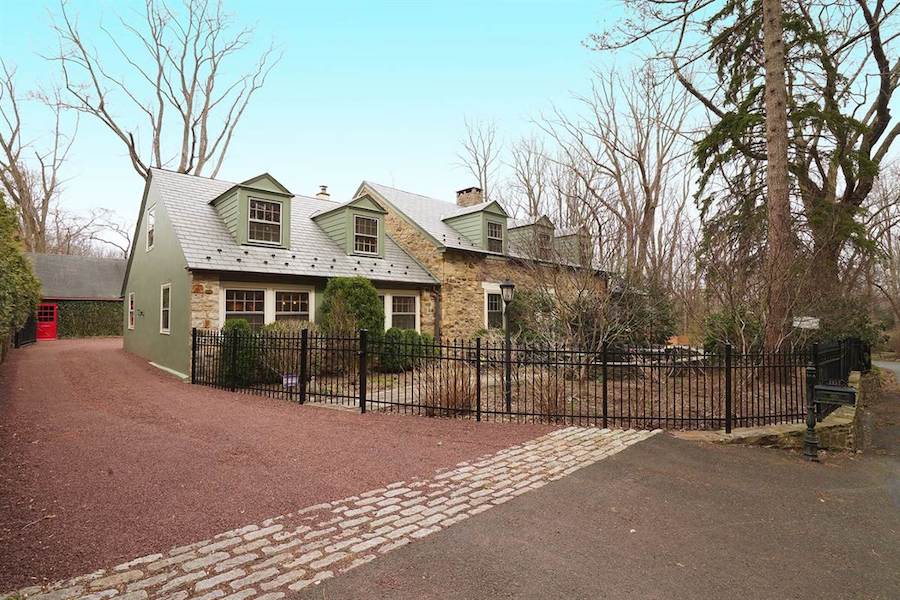
Perspective view, front
The owners of this historic circa 1857 house for sale in Buckingham Township took a 19th-century classic and turned it into a 21st-century gem by taking advantage of its pedigree.
American rural schoolhouses up to the early 20th century usually consisted of a single open room, or maybe two, with no interior hallways. That makes them very well suited for conversion to the popular open plan model, which this house follows in part.
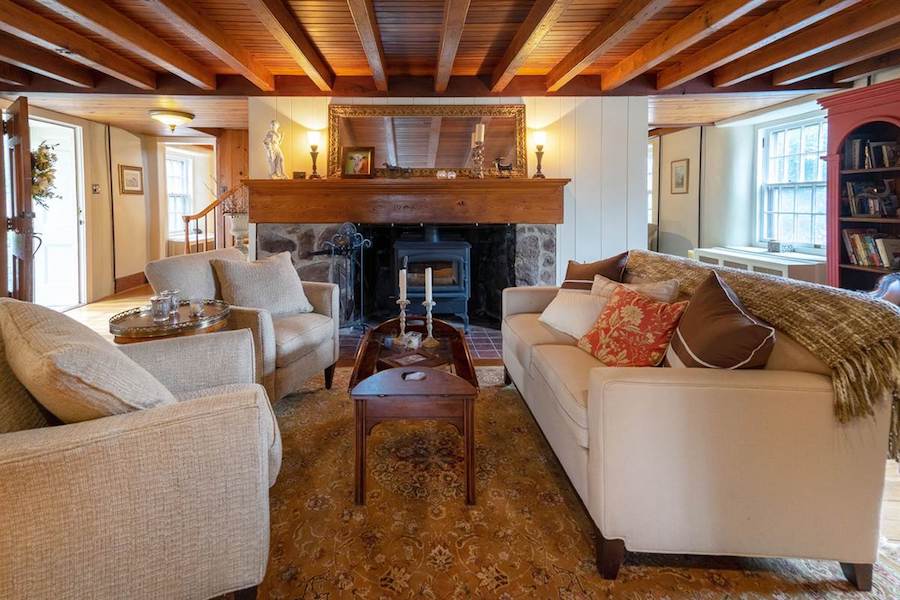
Living room
The main entrance off the fieldstone front patio leads into a warm and spacious living room whose hearth fireplace contains a wood-burning stove. All of the original schoolhouse elements — wood beamed ceiling, wood fireplace mantle, random-width pine plank flooring — have been preserved and polished to a high gloss.
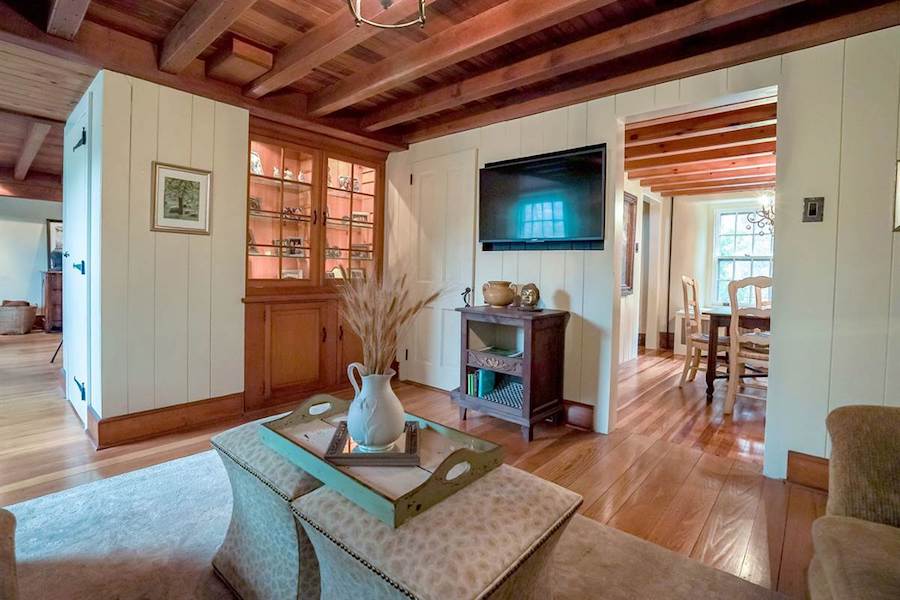
Family room
Behind the fireplace at the front of the house is the family room. Here you’ll find another of the original schoolhouse features: a built-in cabinet with glass-front display case doors above and storage space below.
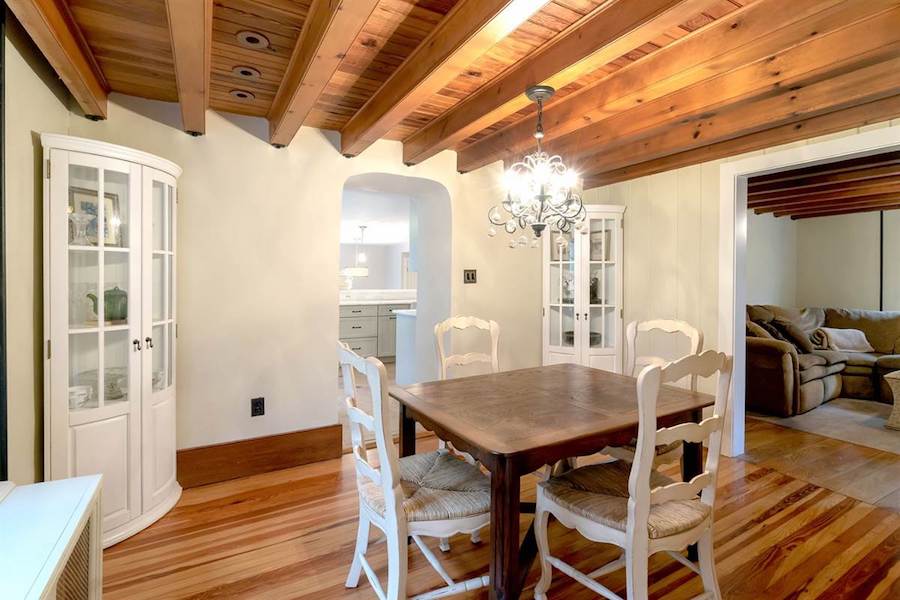
Dining room
Behind it in back is the formal dining room, which also has a beamed ceiling and a handsome chandelier.
These three rooms make up the original schoolhouse. Two wings added later flank it on either side.
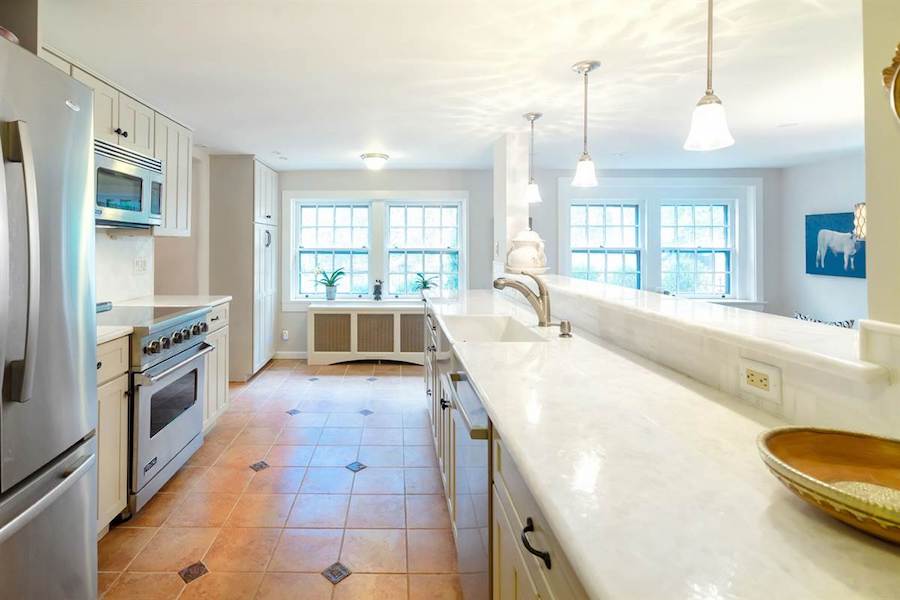
Kitchen
The wing to the left of the main entrance, entered from the dining room, contains a modern open-plan everyday living area that combines a top-drawer kitchen, a casual dining area and a sitting area. The kitchen features professional-grade appliances, a farmhouse sink and cabinetry, and a tile floor with Mercer tile accents. A door leads from this wing to the attractive backyard.
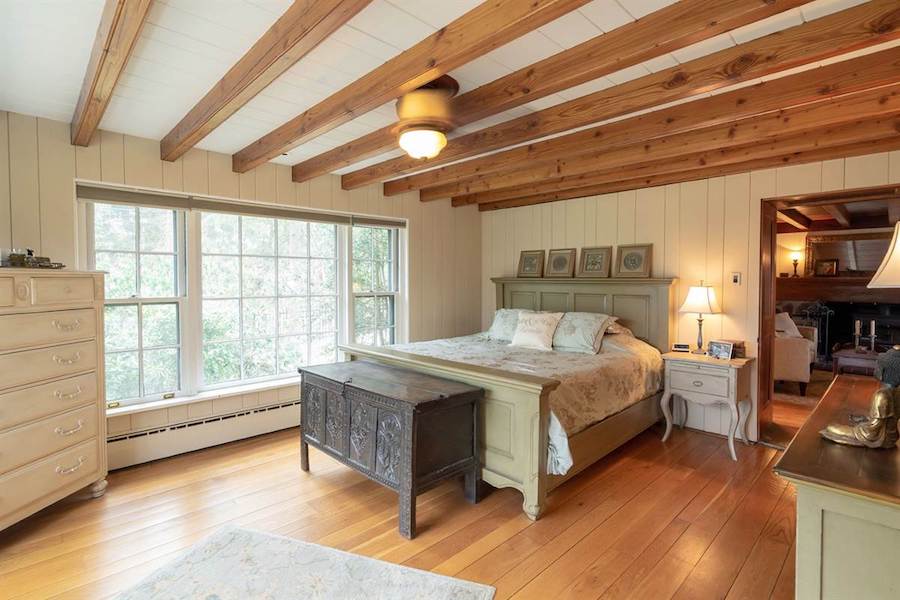
Master bedroom
The wing to the left, off the living room, contains the first-floor master suite. Its bedroom gets plenty of light via two large windows, one of which looks out onto the serene koi pond in the side yard.
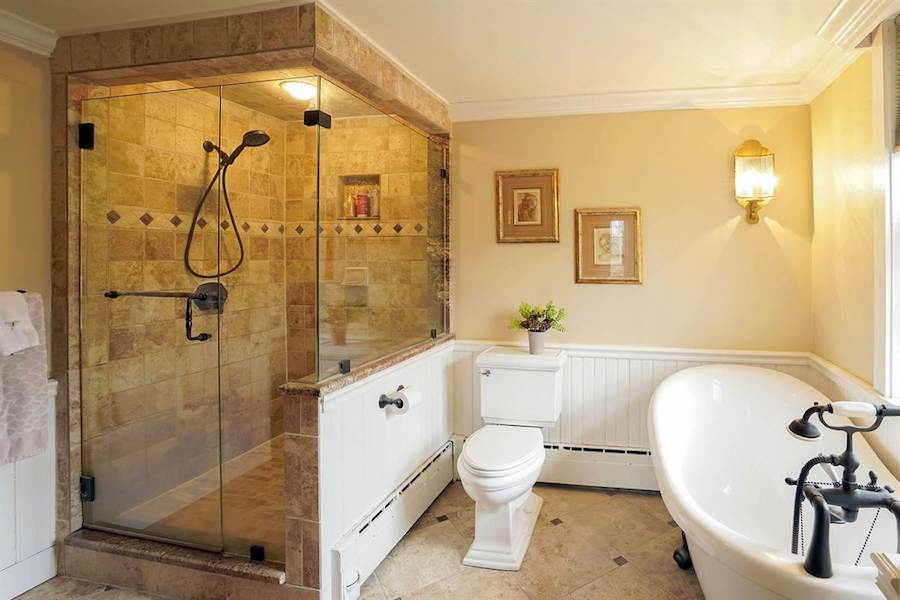
Master bathroom
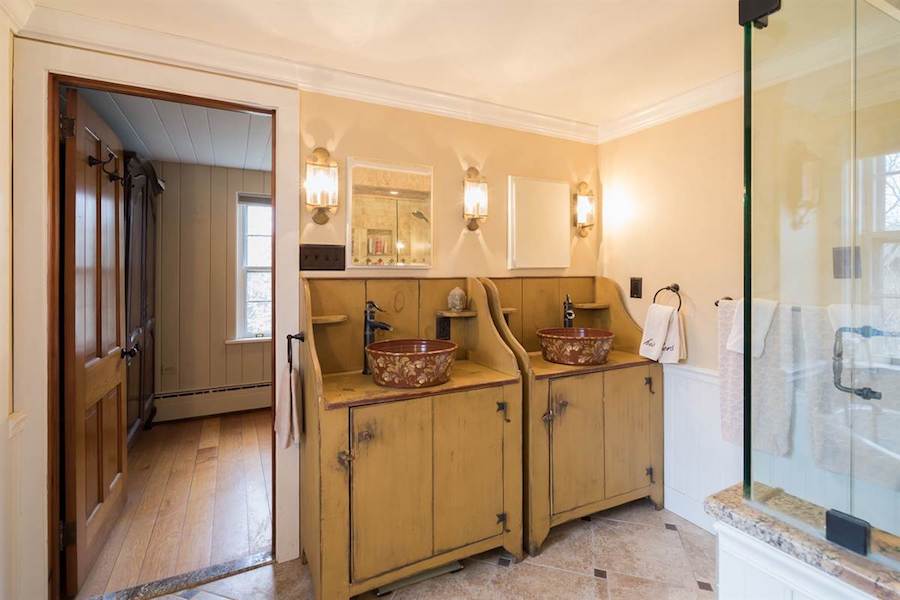
Master bathroom vanities
Its bathroom is a modern period piece, with a clawfoot tub, glass-enclosed shower and two painted Draper cabinets topped by custom sinks.
Upstairs you’ll find a second master bedroom, two more bedrooms and a hall bath.
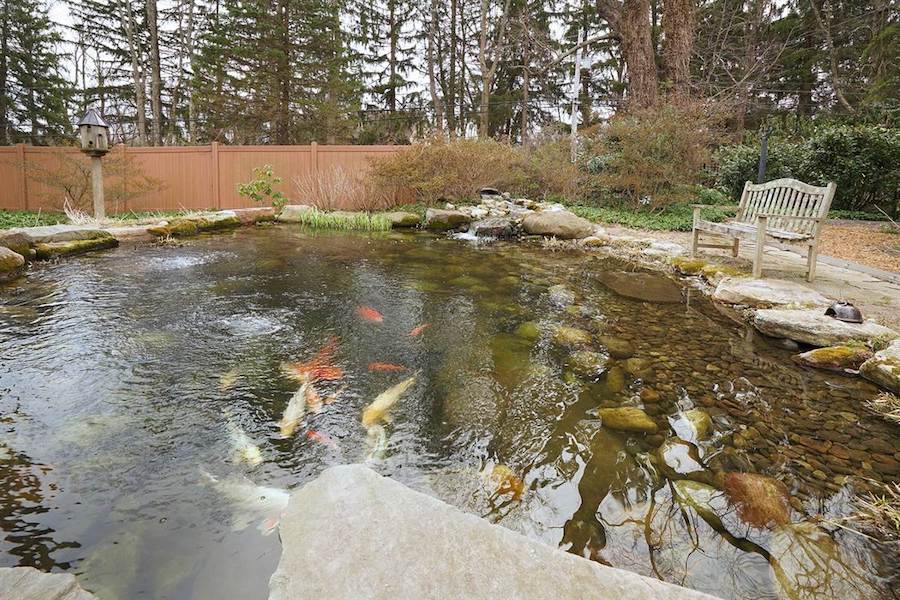
Koi pond
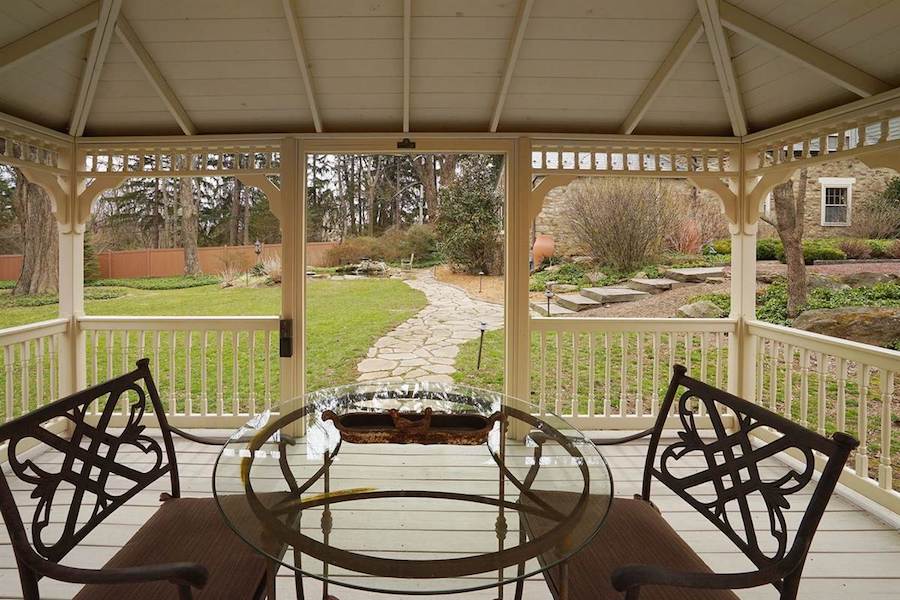
Gazebo
From the first-floor master suite you can also view and access this house’s lovely back and side yards. Here you’ll find another patio, a gazebo and a koi pond with waterfall.
All of this is fenced for privacy and surrounded by protected land. The property also includes a separate two-car garage with storage space in its attic.
Finally, this country charmer is also convenient to the urbane enclaves of Doylestown, a five-minute drive away in one direction, and New Hope, a 15-minute drive in the other.
THE FINE PRINT
BEDS: 4
BATHS: 2 full, 1 half
SQUARE FEET: 3,207
SALE PRICE: $749,000
3157 Church School Rd., Doylestown, Pa. 18902 [Cynthia Shoemaker-Zeller | Callaway Henderson Sotheby’s International Realty]


