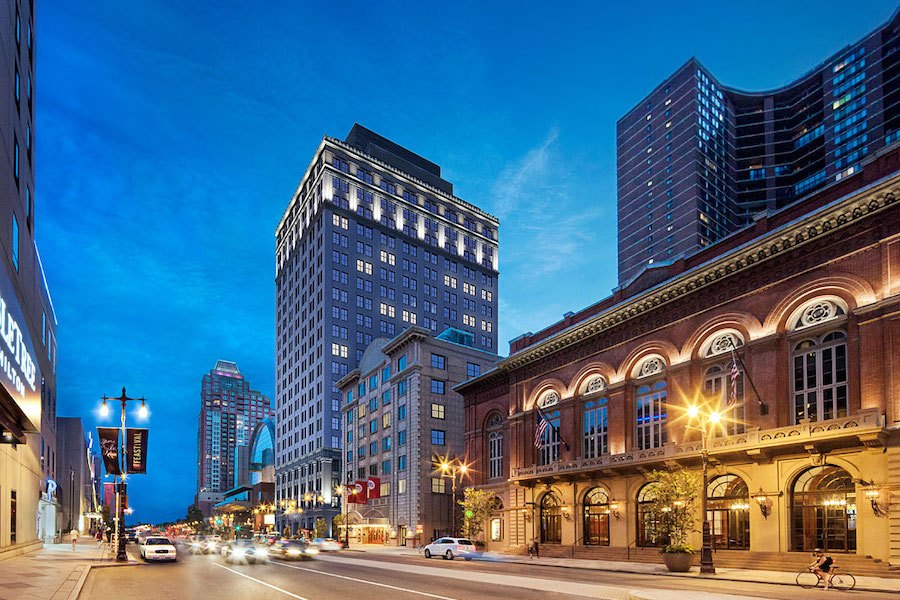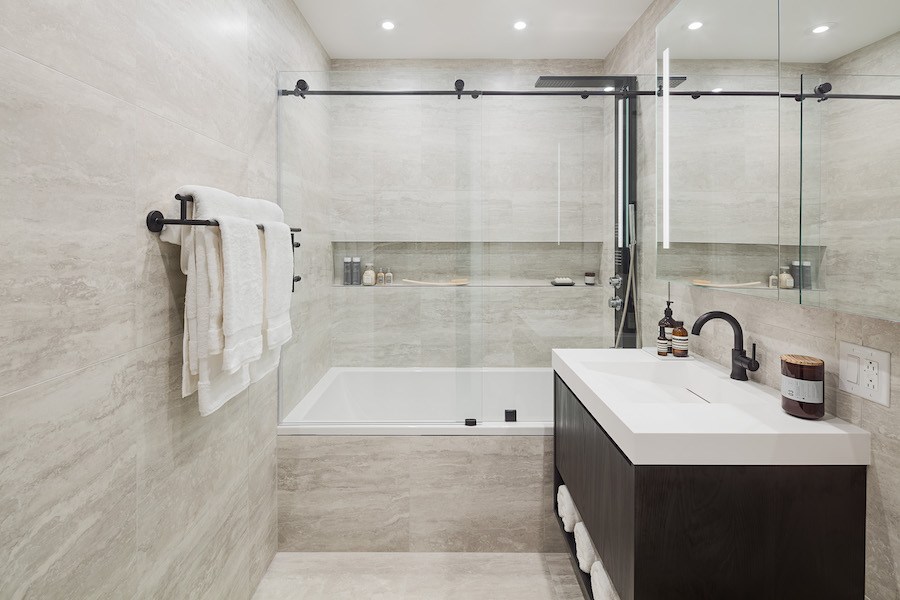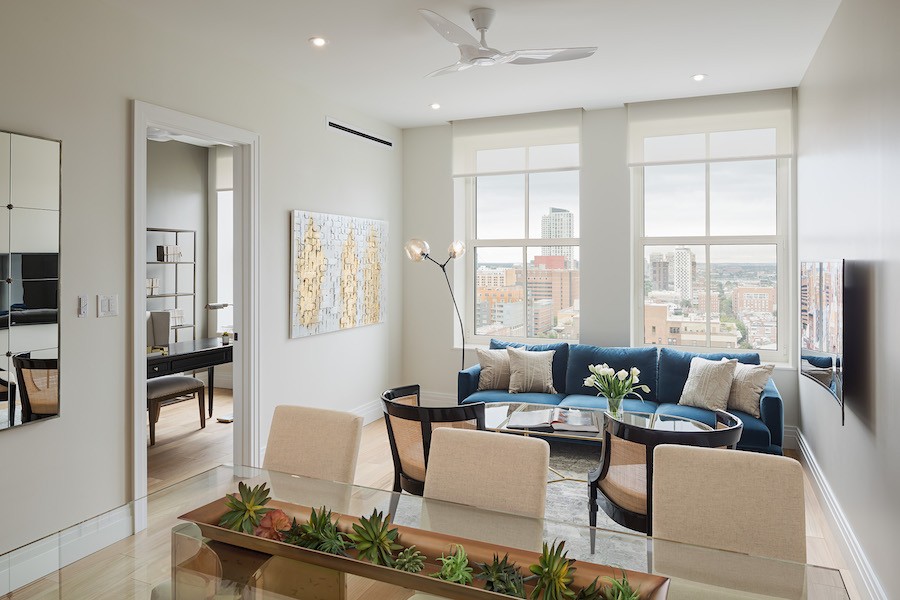Apartment Profile: A First Look at The Atlantic
Starchitect Rafael Viñoly adds a historic conversion to his portfolio of Philadelphia projects.

The Atlantic at night. | Photos: Sam Oberter via Post Brothers
Have you dreamed of living in a residence designed by Rafael Viñoly, the Uruguayan-born, New York-based starchitect who designed the Kimmel Center for the Performing Arts?
We have very good news for you today: You can live in a Viñoly-designed residence without having to shell out $22 million (or $10 million, depending on the weather) for it.
And we have even better news: The residence is right across the street from the Kimmel Center.
It’s The Atlantic, Post Brothers’ newest luxury apartment building, now nearing completion at Broad and Spruce streets. CEO Mike Pestronk gave me a tour of the work in progress a few days ago, and it’s mighty impressive.
A Beaux-Arts building for the 21st century
Viñoly and Post Brothers have created a totally modern, eco-friendly, high-efficiency, high-style 21st-century apartment building inside the shell of the 1922 office tower deisgned by architect Joseph F. Kuntz as the headquarters of the Atlantic Petroleum company, one of the offshoots of the Standard Oil trust.
The original Beaux-Arts-meets-Art Deco elevator lobby in the 260 South Broad Street entrance will remain intact in the new building, but because it is now residential, only four of the original ten elevators have been retained and rebuilt. The front half of the lobby will become the main entrance to a new restaurant that will span the front of the Broad Street side of the building, occupying both the Spruce Street corner and the entire space Ruth’s Chris Steak House used to occupy on the north side of the first floor.
Apartment building residents and guests will access the elevators from a new lobby on the Spruce Street side. The marble-clad lobby is sleek and modern while incorporating streamlined classical elements in its ceiling. Two of the former elevator doorways will connect the new lobby to the building elevators.
Two design palettes for the apartments
The apartments themselves come in two basic flavors, one neoclassical and the other more modern.

The living room and kitchen in one of the neoclassical apartments
The neoclassical units are visions in white, with custom kitchens in matching trim with brass drawer pulls and door handles.

A modern apartment living room and kitchen
The kitchens in the modern units feature sleek black wood cabinetry with contemporary door handles and drawer pulls.
The appliances come from Bertazzoni. If you’re not familiar with this high-style line of Italian high-end kitchen appliances, not to worry, says Pestronk: “There are three factories in Europe that make all of the high-end designer kitchen appliances” — Miele, Bosch, Liebherr, Bertazzoni, Gaggenau, you name it.

The hall bathroom in the model 3-bedroom neoclassical apartment…

…and the bathroom in a modern 1-bedroom unit.
The bathrooms differ mainly in color of the plumbing fixtures and marble tile walls: they’re beige with brass fixtures in the classical units and light gray with black fixtures in the modern ones. The shower stalls and tub/shower combos all have multifunction showers with rain heads, body sprays, and wands.

The living and dining areas in the 3-bedroom neoclassical model unit.

The living and dining areas in the neoclassical 1-bedroom unit
Pestronk also points out that the walk-in showers have glass walls that rise to the ceiling, allowing users to control how much steam remains within the stall — sort of a steam shower effect without the steam shower head.
Luxurious amenities bracket the apartments
The amenities are found at the top and the bottom of the building. The basement — dubbed the “garden level” — contains the indoor amenities. The fitness center is already complete; joining it will be spa facilities for men and women that include dry saunas, light therapy and tanning, a steam room, a reservable treatment room and hydromassage beds.

The fitness center on the garden level. To compensate for the lack of windows, Viñoly incorporated backlit translucent panels designed to resemble windows in all of the garden level amenity spaces.
In addition, the garden level will contain the residents’ lounge and entertaining kitchen, co-working facilities, private conference rooms, a children’s playroom with art studio and tree house, and a soundproof music practice facility.

There’s also a “garden” element in the garden-level fitness center. It’s not a living wall, because the plants are preserved dried ferns and mosses, but the effect is the same.
“It will also have a lounge that will feel like a private bar for the building,” says Pestronk. This reflects a trend in apartment building design aimed at attracting more mature residents: Instead of lounges that feel like rec rooms or game rooms, the lounges in buildings like The Atlantic feel more like cocktail lounges.

Rendering of the terrace-level pool and poolside lounge. | Renderings: Creative Soldier via Post Brothers
The rooftop penthouse, which had held the elevator equipment, is now the elevator lobby for the building’s roof deck, or “terrace level.” (The elevator machinery now lives on top of the penthouse.)

Rendering of the terrace level dining area
When finished, the roof deck will include an outdoor kitchen and dining area, a lap pool and hot tub, a dog park and a children’s play and splash area.
That’s right: even though it’s aimed at sophisticated adults, this building will be both kid- and pet-friendly. Like at least one other apartment building nearing completion, this building contains not only studio, one- and two-bedroom units but also three-bedroom apartments and four-bedroom penthouse units designed to appeal to families with children.

The master bedroom in the 3-bedroom neoclassical model apartment

The bedroom in the 1-bedroom modern model apartment
Attention to detail and the environment
As is their wont, the Pestronks sweated the details in putting everything together. The doors within the apartments all have hidden hinges and close softly. The windows are energy-efficient, designed so that nothing could fall out of them, and incorporate elements of passive house technology such as vertical and horizontal vent openings and tight-seal latches. They and the climate control systems are also designed to eliminate noise: the units have insulated linear diffusers that distribute air that’s cooled and heated by a system of pipes, with no compressors in the individual units.
Each unit has an iPad that serves as the nerve center of the apartment’s controls, allowing users to program and adjust the climate controls, window shades and lighting from a single control point. (And yes, you can even stream videos, movies and TV programs to your television from it.)
The elevators even offer a “Shabbat mode” for observant residents.
And all the electricity the building consumes is wind-generated, making this building almost carbon-neutral. As a result, The Atlantic has earned LEED Gold certification for the environmentally sensitive adaptive reuse of its building.
Even though construction crews are still at work, the building has already welcomed its first tenants, and leasing continues at a steady clip.
The Atlantic by the Numbers
Address: 1401 Spruce St., Philadelphia, Pa. 19102
Number of units: 268 studio,1-, 2-, 3- and 4-bedroom units, ranging in size from 645 to 5,155 square feet. Studios range in size from 645 to 745 square feet; 1-bedrooms, from 645 to 1,655 square feet (including the 1,655-square-foot penthouse unit); 2-bedrooms, from 910 to 1,610 square feet; 3-bedrooms, from 1,645 to 2,030 square feet; 4-bedroom penthouses, from 4,400 to 5,155 square feet.
Number of parking spaces: None in the building. Contact leasing office about parking options.
Rents: Studios, $1,965 to $2,315 per month; 1-bedroom units, $2,295 to $3,835 per month; 1-bedroom penthouse, $6,395 per month; 2-bedroom units, $3,655 to $6,145 per month; 3-bedroom units, $5,925 to $7,445 per month; 4-bedroom penthouses, $19,995 per month.
More information: The Atlantic website; 215-839-1007


