On the Market: New Pennsylvania Farmhouse in Chestnut Hill
Full of light from its many large windows and surrounded by woods, this house for sale offers a modern take on a classic design.
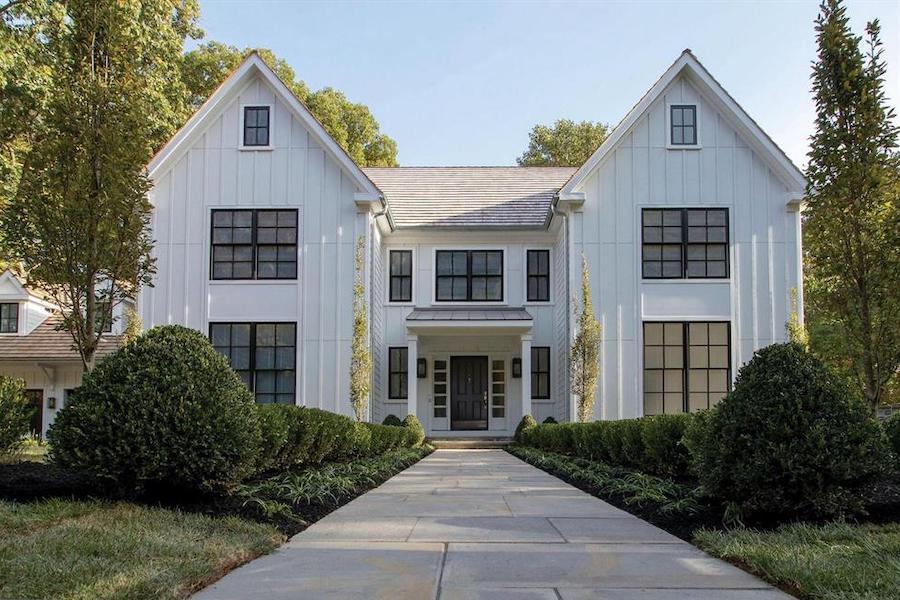
724 St. Andrews Rd., Philadelphia, Pa. 19118 | Bright MLS images via Kurfiss Sotheby’s International Realty
Custom homes like this brand-new house for sale in Chestnut Hill are usually built to the specifications of a specific buyer, who usually contacts the builder and tells them what they want in their home.
Blake Development Company undertook this project “on spec” — that is to say, with no idea who would buy it once it was finished.
We bet you will after you see it.
Designed by Cunningham Architecture, this house is patterned on the classic farmhouses you see all across Pennsylvania. But it’s bigger, bolder, and more contemporary.
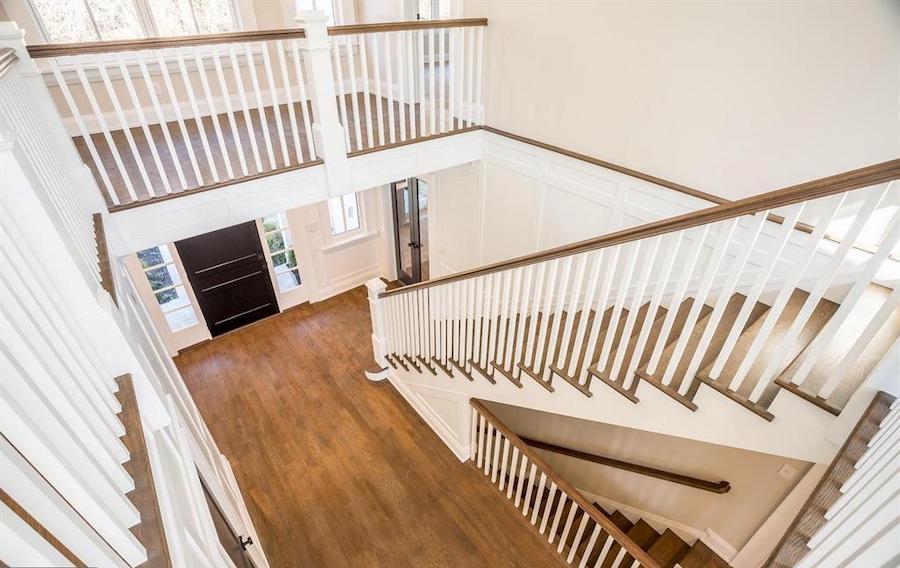
Foyer
Its interior layout is simple, efficient and reminiscent of a classic center-hall colonial. A grand two-story foyer includes a powder room and joins the two halves of this house together.
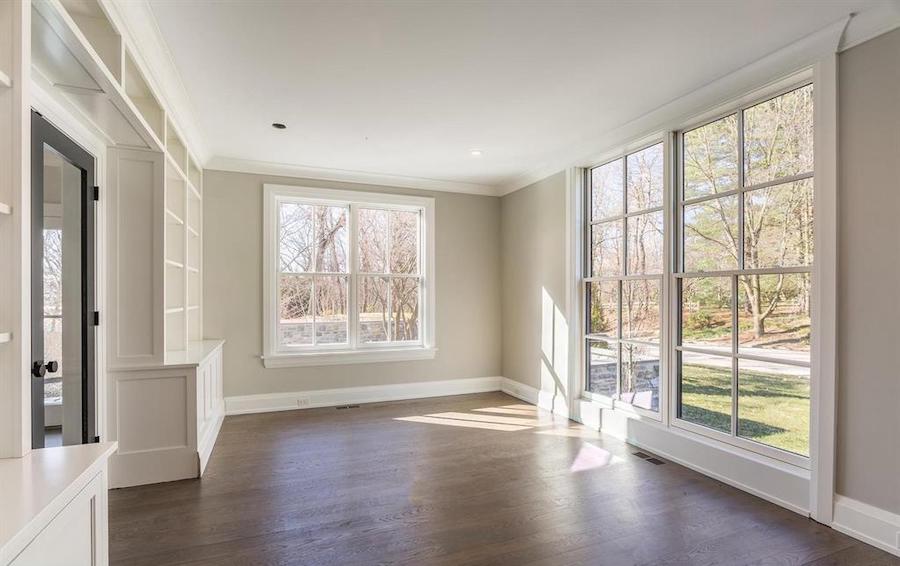
Study
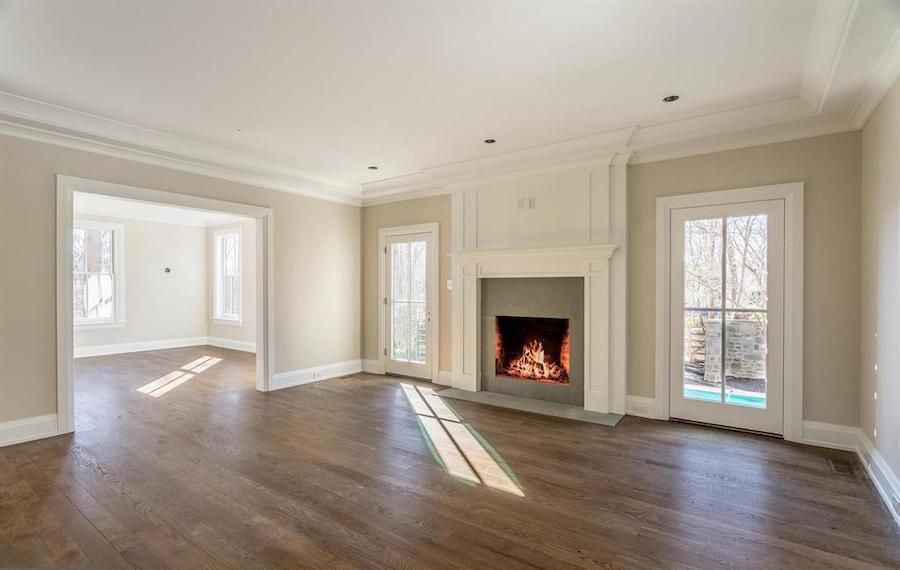
Living room and dining room
To its right on the main floor, you’ll find a study with built-in bookcases, a living room with fireplace, and a dining room, from front to back.
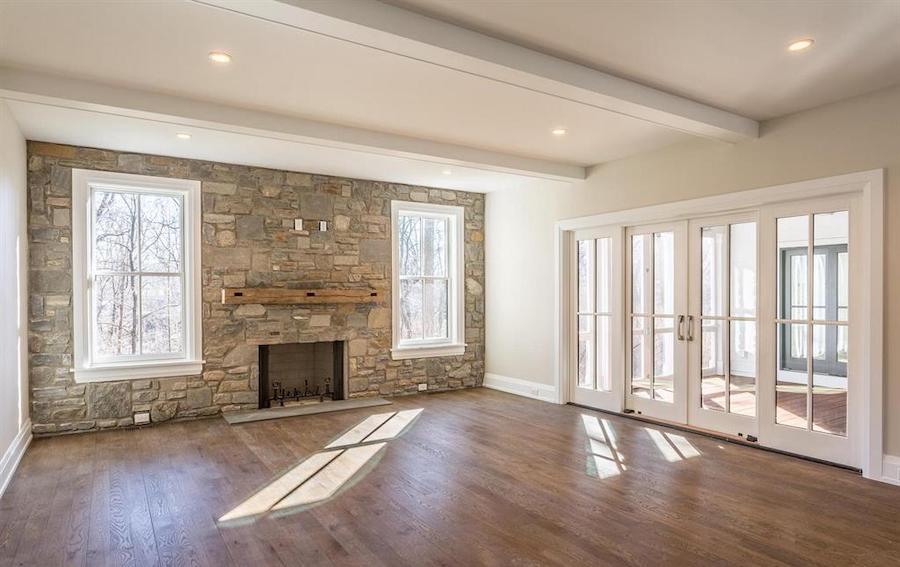
Family room
To its left, a breakfast area in front and a family room with stone fireplace in back.
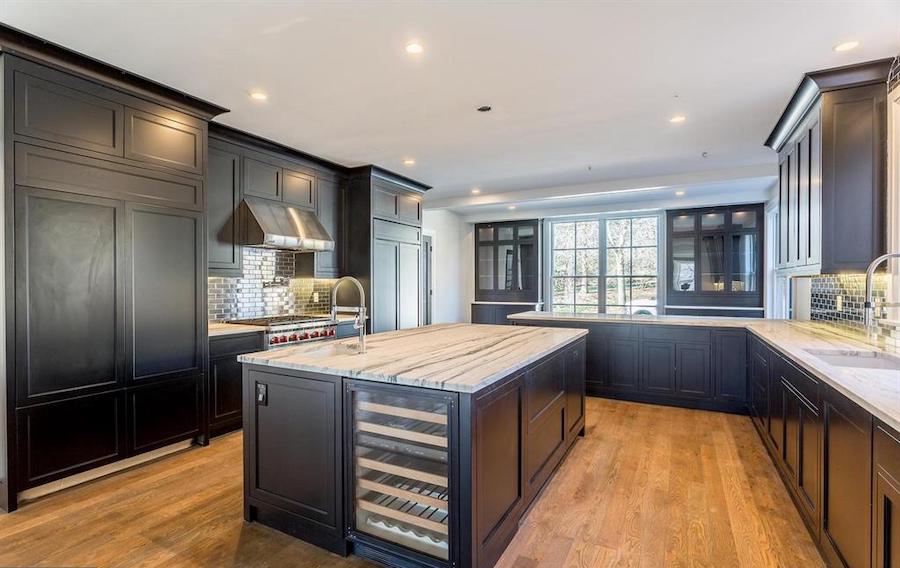
Kitchen and breakfast area
In between, a gorgeous kitchen with a cabinet-depth Sub-Zero refrigerator on one side and freezer on the other side of a Wolf gas cooktop. You’ll also find Viking appliances, a wine fridge, two sinks and plenty of counter space.
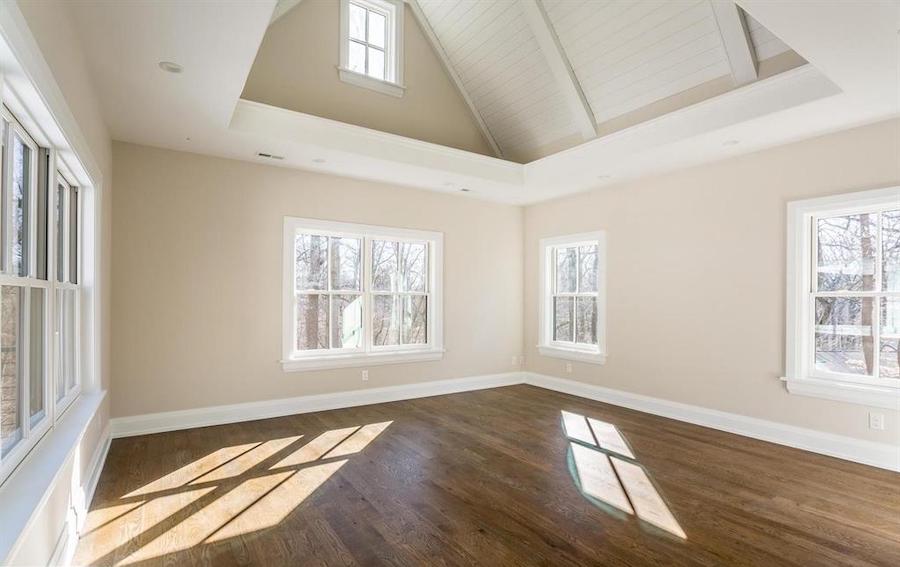
Master bedroom
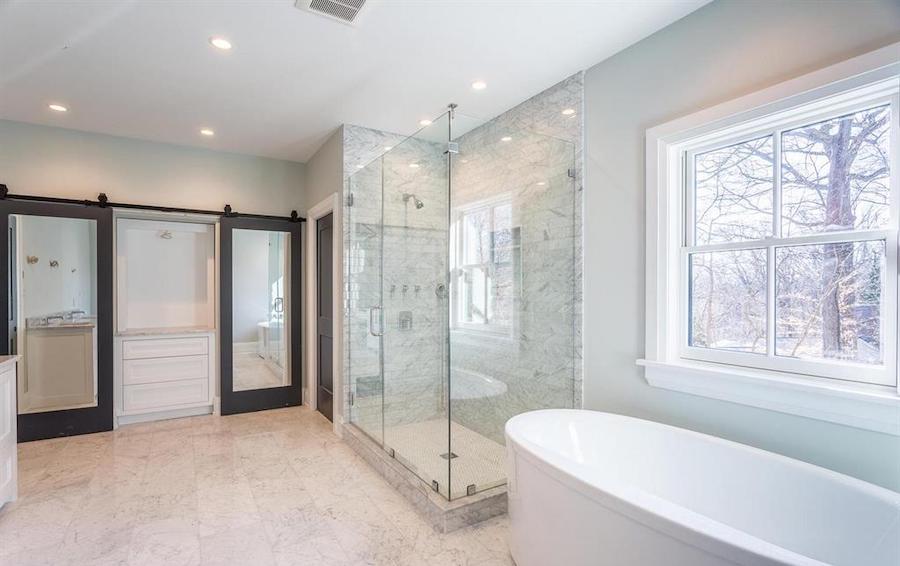
Master bathroom
Upstairs, you will find five bedrooms, all with en suite bathrooms. The master bedroom features a tray cathedral ceiling, a sumptuous bathroom and two walk-in closets.
Down below, you will find a high-ceilinged basement equipped for entertaining, with a game room, bar, home theater, gym and wine cellar.
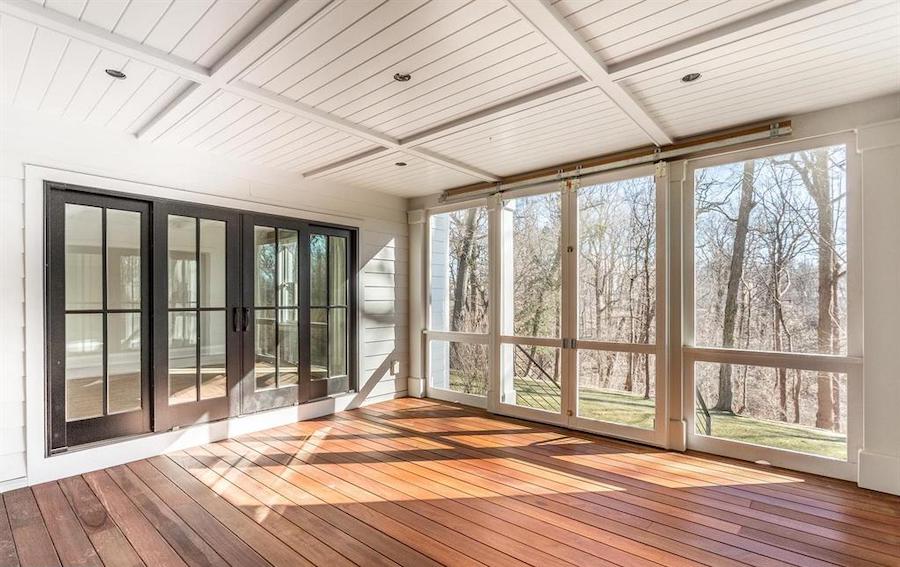
Sun porch
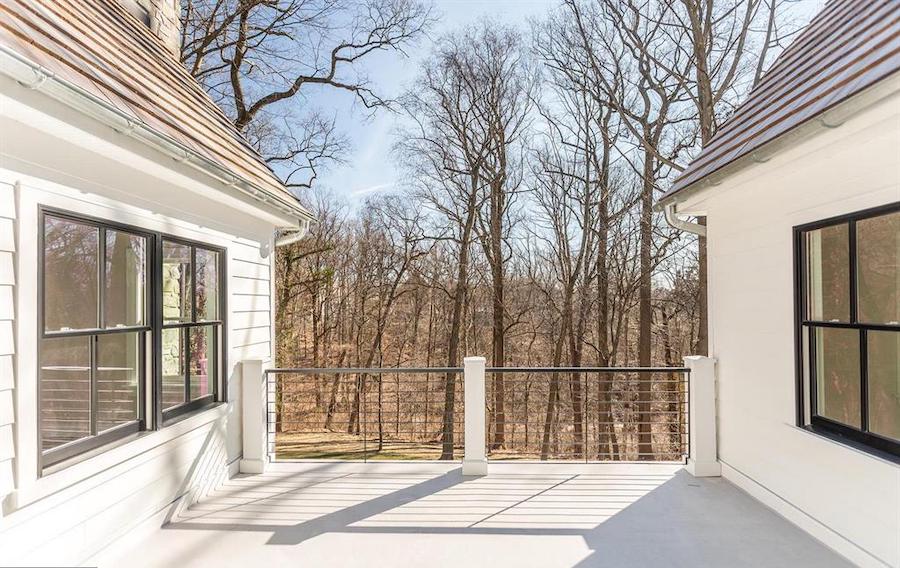
Deck
Behind the foyer is an enclosed sun porch, and above it an open deck. Both offer splendid views of the woodlands that adjoin the Wissahickon Park, protected forever by a Natural Lands conservation easement.
Your own outdoor space includes a pool with a flagstone terrace, mature shrubbery and a privacy wall.
An attached garage houses two cars, and there’s a walk-in pantry off the mudroom connecting it to the house.
Large windows fill every room of this house with natural light, as the photos above should make clear.
This house offers privacy and a country-estate feel. Yet it’s also convenient to the Germantown Avenue shopping district, SEPTA Regional Rail and the Springside Chestnut Hill Academy.
And it’s all ready for you to move in.
THE FINE PRINT
BEDS: 5
BATHS: 5 full, 2 half
SQUARE FEET: 5,520
SALE PRICE: $2,750,000
OTHER STUFF: You can view the main-floor floorplan on the agent’s listing.
724 St. Andrews Rd., Philadelphia, Pa. 19118 [Kim Whetzel | Team Whetzel | Kurfiss Sotheby’s International Realty]


