On the Market: A Condo with a Real Chef’s Kitchen in Midtown Village
Imagine yourself dining at one of Marcie Turney and Valerie Safran's restaurants. Delicious thought, no? Now imagine yourself cooking in the kitchen they created.
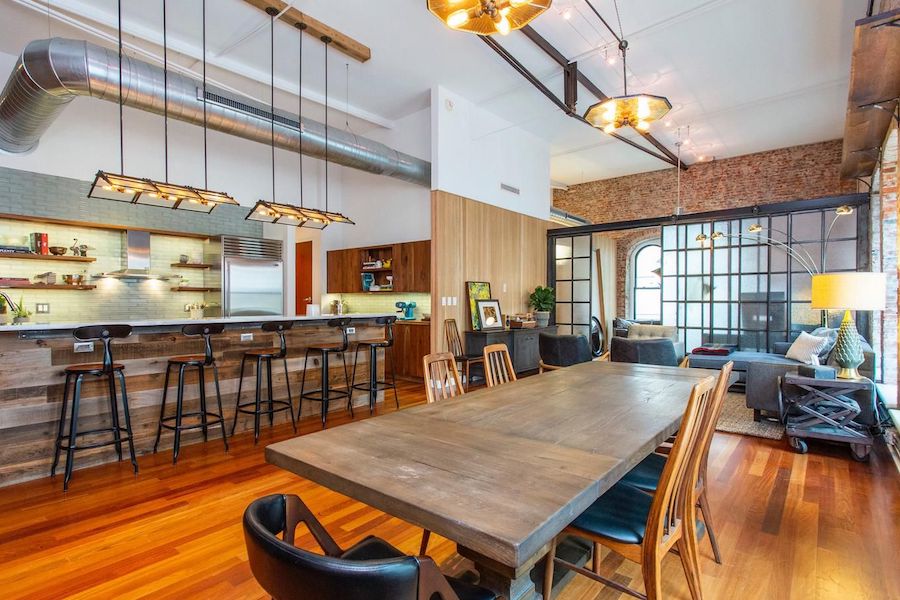
105 S. 12th St., Unit 500, Philadelphia, Pa. 19107 | Bright MLS images via Philly Living Team, Keller Williams Philly
You’ve seen scads of listings for drop-dead-gorgeous houses and condos where the agent lovingly describes the “chef’s kitchen,” which is often as not the centerpiece of the dwelling’s everyday living space.
Well, you’re about to see another one. And as with those, the chef’s kitchen is the centerpiece of this stylish, spacious loft condo for sale’s main living space.
But there’s a difference here: This kitchen is the creation of an actual chef.
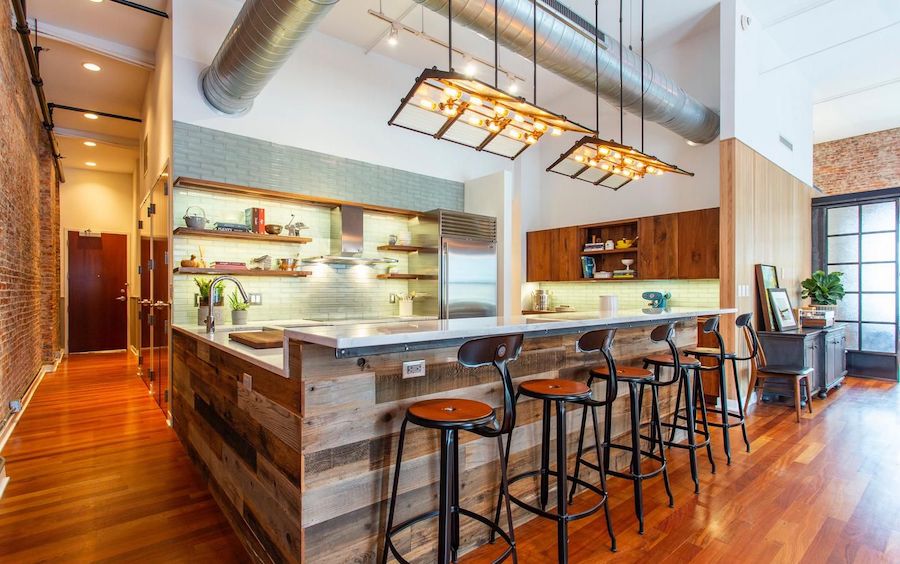
Kitchen
That would be Marcie Turney, one half of the dynamic duo, partners in business and life, that have made South 13th Street in Washington Square West’s Midtown Village a dining destination.
“What we really enjoyed about this space when we purchased the loft was the open layout and the flow of dining room to living room to kitchen,” says Turney. “This was a fantastic space to entertain!
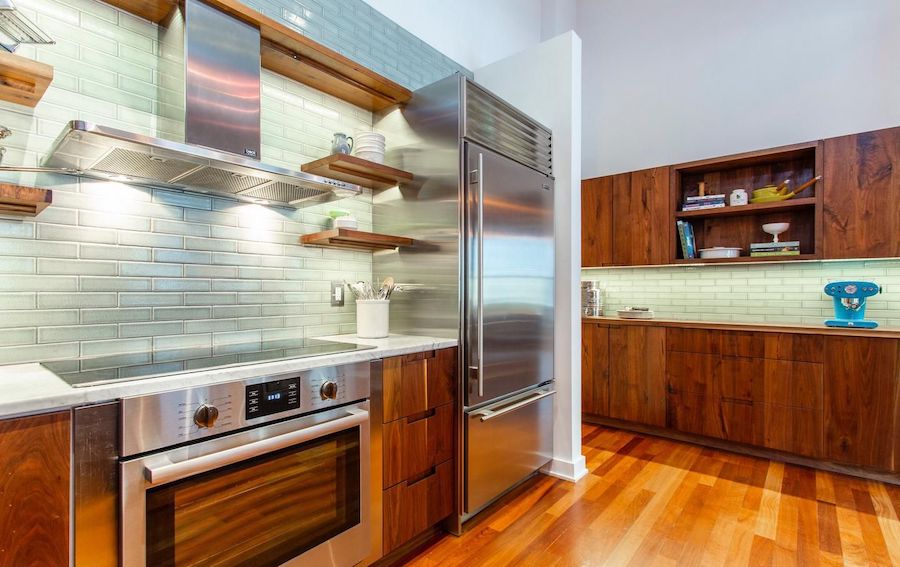
Kitchen closeup showing buffet and shelves
“But the kitchen had horrible outdated cabinets. So we had Philadelphia company Kole Made come in and add the seven-foot-long walnut-topped buffet area with walnut cabinetry above and below and LED lighting recessed into the bottom of the upper cabinets.
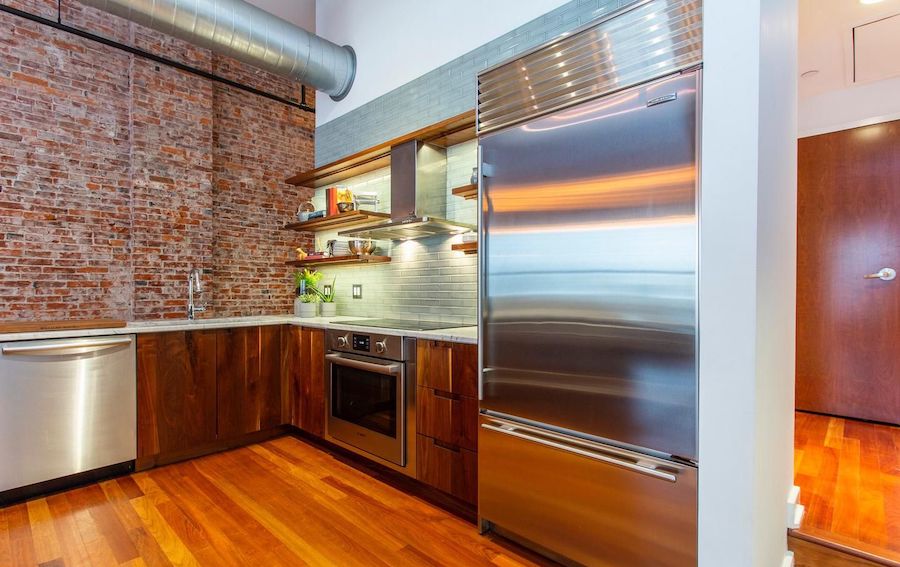
Kitchen appliances
“They also designed and installed lighted floating walnut shelves above the cooking appliances.” Those appliances, by the way, are cutting-edge: a Bosch oven and microwave (it’s under the bar counter) and a GE Cool-Touch six-burner induction cooktop. The latter heats foods and boils water at lightning speed and is super-responsive. Turney also installed a Bosch dishwasher and a Sub-Zero refrigerator with a single large door,
Kole Made also created new cabinet fronts for the original cabinets; Turney kept the Carrara marble countertops and added a bar-height chef’s counter with seating for five next to the dining room. “I was definitely inspired by our Barbuzzo private event space, which has a 20-foot chef’s counter of Carrara marble and reclaimed gray barn wood.”
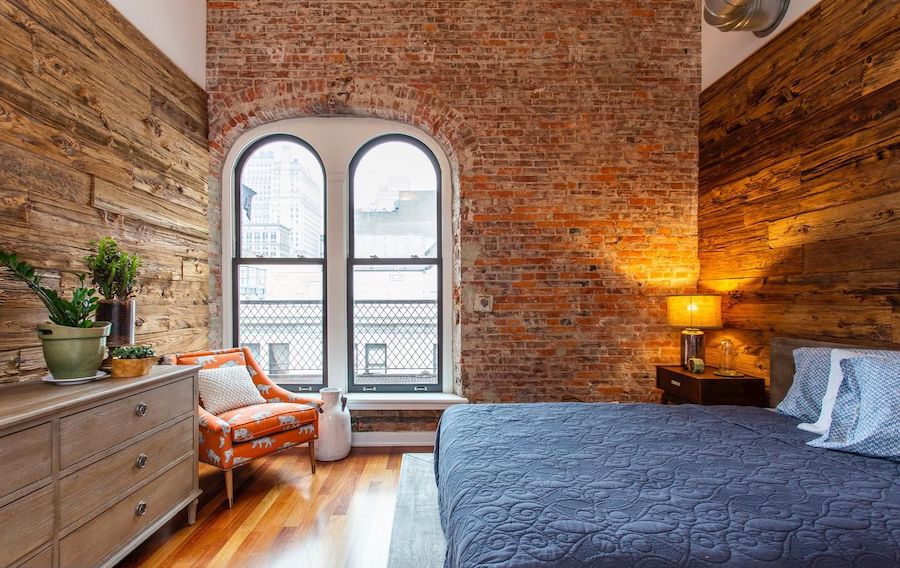
Owner’s bedroom
As at Barbuzzo, the reclaimed wood for the bar counter and the mushroom wood in the owner’s bedroom come from Provenance, 2017’s Best of Philly architectural salvage store. (You can read more about Provenance here.)
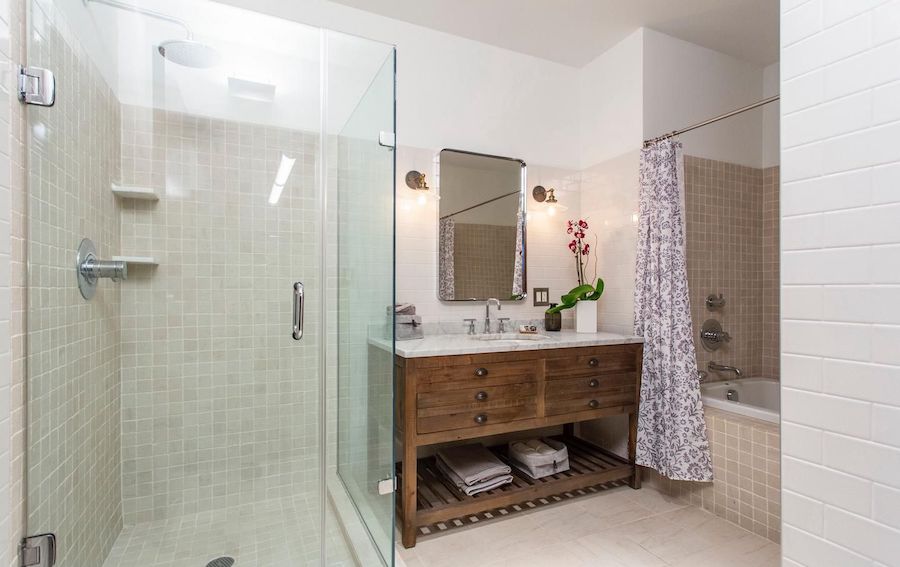
Owner’s bathroom; the vintage bureaus used as vanities in both bathrooms also come from Provenance
“There was also a horrendous partition that came straight out of the ’90s,” Turney continues. “We removed this, and I had Joseph Campbell do the custom steel partition. Tyson Boles, who is the ‘glass man,’ installed the vintage pebble and chicken-wire glass. They also did the vintage pebble and chicken-wire glass sliding doors in the main bedroom.”
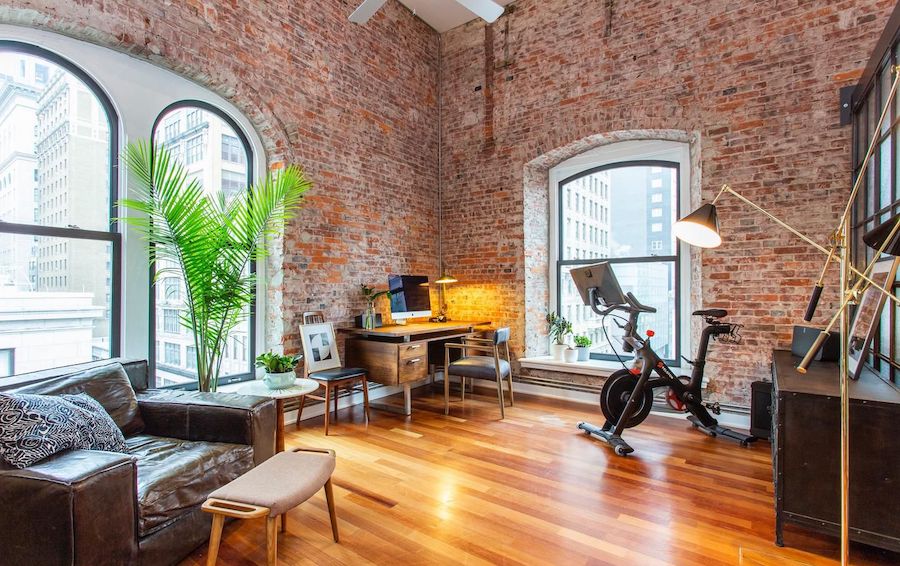
Second bedroom (study)
(The couple use the second bedroom, on the other side of the partition, as a study and home gym. The building has an exercise room for residents on its second floor, so you can dispense with your gym equipment if you wish.)
Also included with this hip condo are two custom lighting fixtures created from materials Turney salvaged and designed by Philadelphia lighting designer Ian Chapin, who also designed the light fixtures at Bud & Marilyn’s, Tunney and Safran’s comfort-food homage to Turney’s parents.
As this condo for sale in the White Building is just one block away from 13th Street, Turney and Safran enjoyed short commutes to work. If you’d like to taste what they prepared for their guests at home and then some, you can walk from here to any of the five restaurants Turney and Safran operate along 13th from Chestnut to Locust. There’s much more, including several other shops the couple run, along this strip located in the heart of the Gayborhood as well.
THE FINE PRINT
BEDS: 2
BATHS: 2
SQUARE FEET: 1,557
SALE PRICE: $900,000
OTHER STUFF: This unit comes with two parking spaces in a nearby garage. The $766 monthly condo fee covers maintenance of the building’s common spaces, exercise room and garage rent.
105 S. 12th St., Unit 500, Philadelphia, Pa. 19107 [Kate Vail | Philly Living Team | Keller Williams Philly]


