On the Market: Reimagined Carriage House in Brewerytown
A stunning modern makeover packs a lot into this house for sale's two compact stories, including a one-car garage and an atrium staircase that ties everything together.
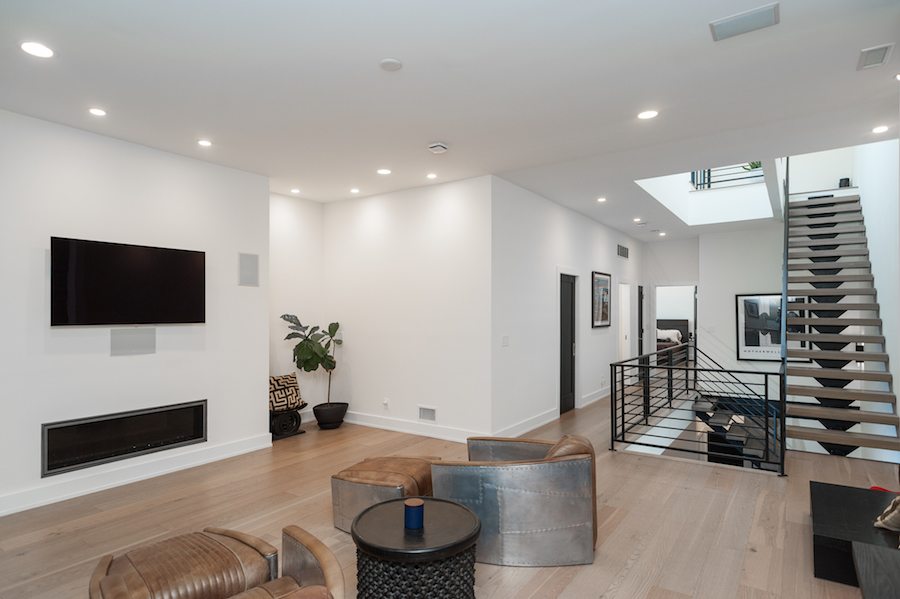
1261 N. 26th St., Philadelphia, Pa. 19121 | Images via Space & Company
One of the challenges every architect faces when designing a multi-story house is what to do with the staircase.
It’s an absolutely necessary element, but it’s not a space people use for anything but internal circulation.
Thus many architects treat it as a side element, like the bathrooms, and tuck it into a convenient recess. Some, especially those rebuilding older Philadelphia row houses along modern lines, turn it into a decorative object, running it up the party wall and showing it off with a decorative railing or glass divider.
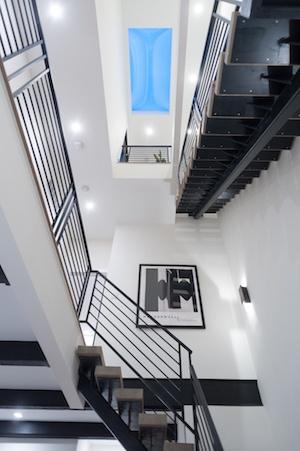
Stairwell
St. Louis architect Anthony Robinson turned it into the central unifying feature of this carriage house renovation in Brewerytown.
Topped by an atrium skylight, the three-story staircase is fully open to and integrated with the main rooms on each floor, bringing light from above and an element of drama to them.
This striking renovation also has an unusual layout that splits the main living spaces between the house’s two floors. Those spaces also have their own striking visual elements.
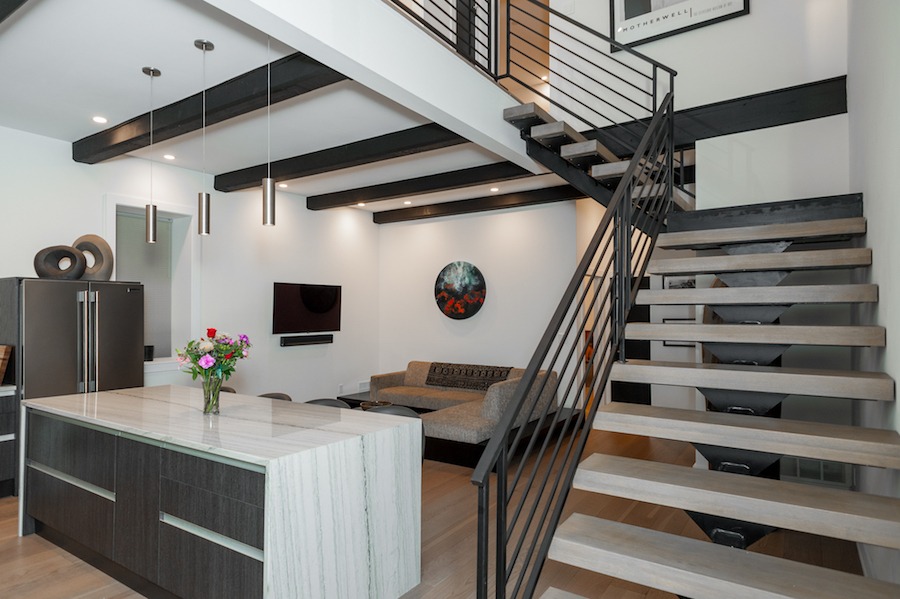
Dining room
On the lower floor, you will find the kitchen and dining room. (The dining room is staged here as a second living room.)
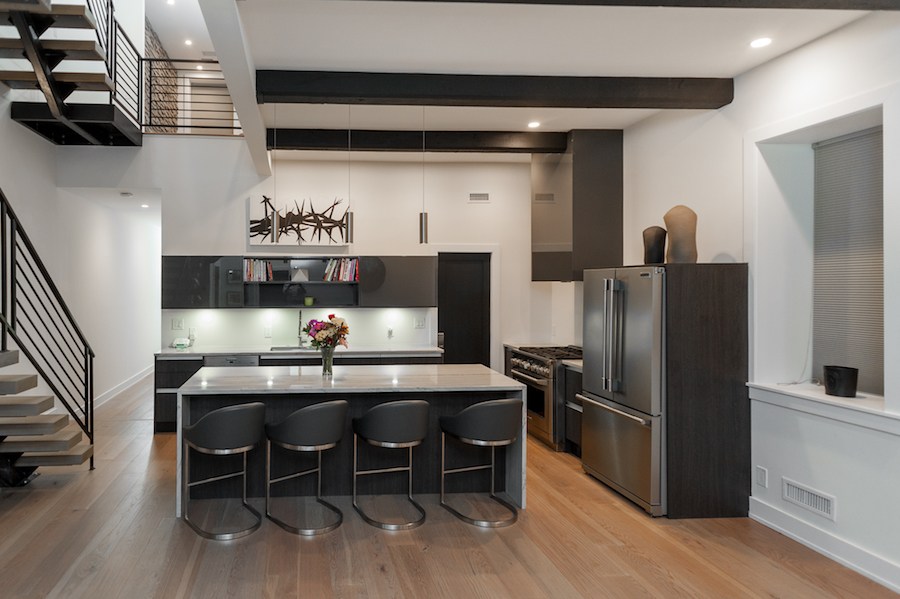
Kitchen
The Eurostyle kitchen serves as the visual focus of this floor. It combines dark Porcelanosa cabinetry with white quartz countertops, including a double-waterfall one on its island.
Beamed ceilings also add visual appeal to both the kitchen/dining area and the second bedroom, which is also on this floor. A hall bath is open to both rooms.
The upper floor contains the living room, the owner’s suite and a room that can serve as either a bedroom or a home office.

Living room
The living room has a 50-inch linear gas fireplace at one end and a dramatic 3-D stone wall at the other. Plumbing for a wet bar has already been installed in the recess to the right of the fireplace as well. A powder room sits between the third bedroom/home office and the owner’s suite.
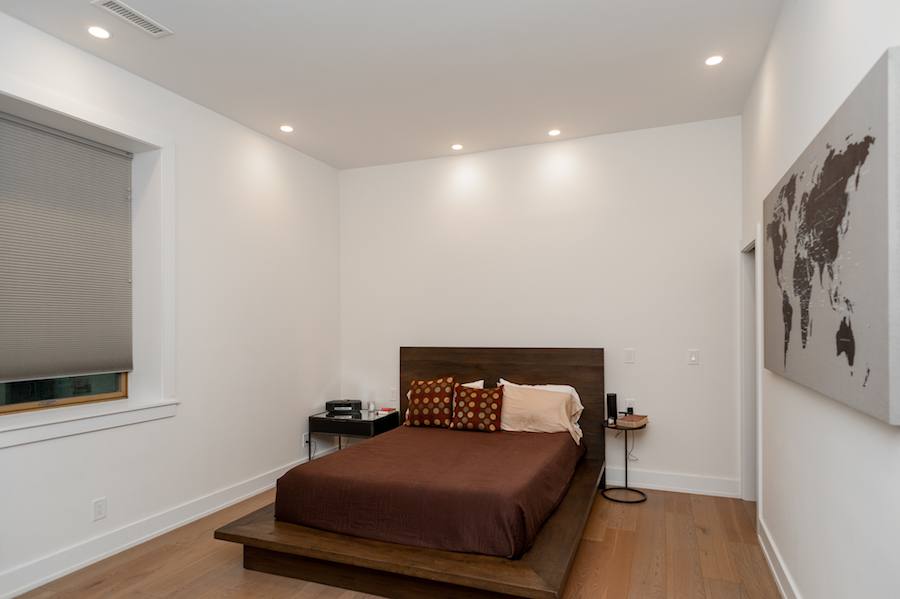
Master bedroom
The owner’s suite includes a stylish bathroom that features dual Porcelanosa vanities and a Thermasol steam shower with a stainless-steel column shower head.
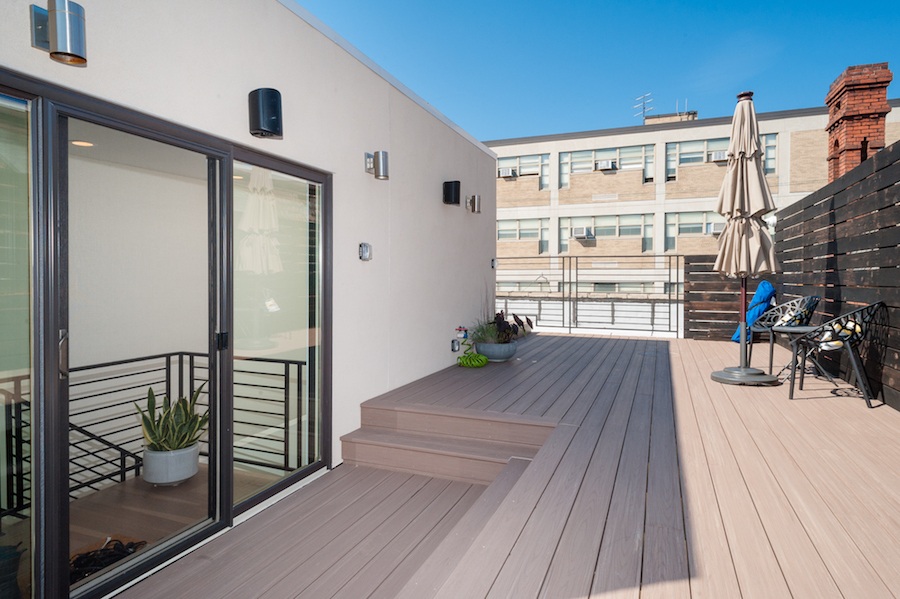
Roof deck
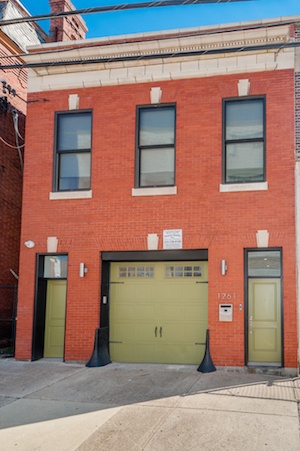
Exterior front
And at the top of the staircase, a pilot house opens onto a roof deck with plumbing hookups, outdoor speakers, a security camera, electric outlets and a great skyline view.
The whole house is also wired for sound with built-in Polk Audio speakers.
And all of this plus a one-car garage fits into a 2,688-square-foot jewel box of a classic carriage house that’s close to Fairmount Park, local transit and neighborhood shopping on Girard Avenue. Don’t let its modest exterior fool you — whether we’re talking design, features or amenities, this little house is big.
THE FINE PRINT
BEDS: 3
BATHS: 2 full, 1 half
SQUARE FEET: 2,688
SALE PRICE: $664,000
1261 N. 26th St., Philadelphia, Pa. 19121 [Kathy Walsh | Space & Company]


