Inside Look: Light-Filled Neotraditional Rowhouse in Graduate Hospital
This recently built rowhouse marries the traditional and the contemporary skillfully.
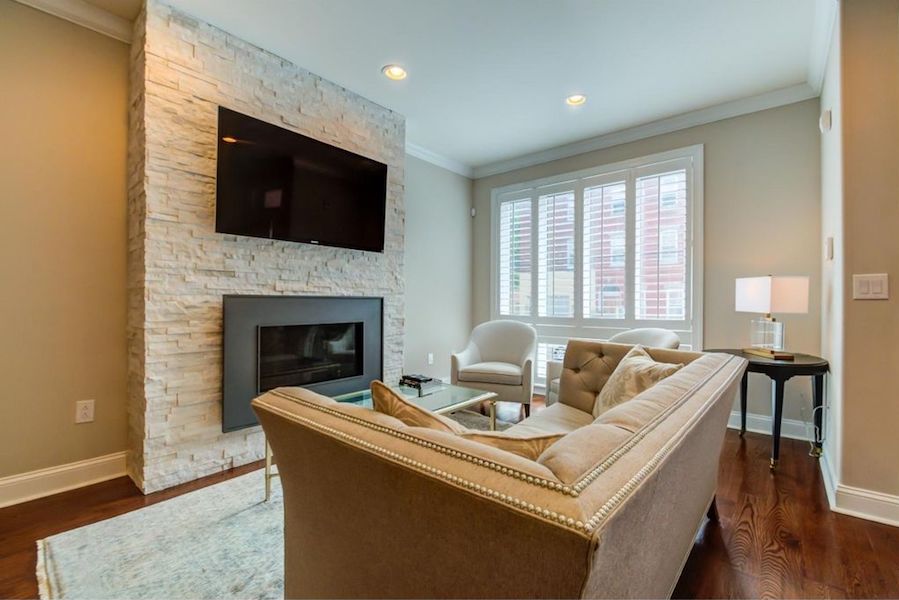
720 S. 19th St., Philadelphia, Pa. 19146 | Bright MLS images via BHHS Fox & Roach Realtors
Here’s a prime example of an attractive, solidly built newer upmarket house for sale. This two-year-old rowhouse near the heart of Graduate Hospital is typical of houses you can find throughout what the Center City District calls “Greater Center City” these days.
But while its form is familiar — projecting box window bay on the front elevation, open plan main floor, full-floor top floor master suite, finished basement, roof deck — the execution is a cut above.
Plus, it does offer some nice extras and variations on the standard arrangement.
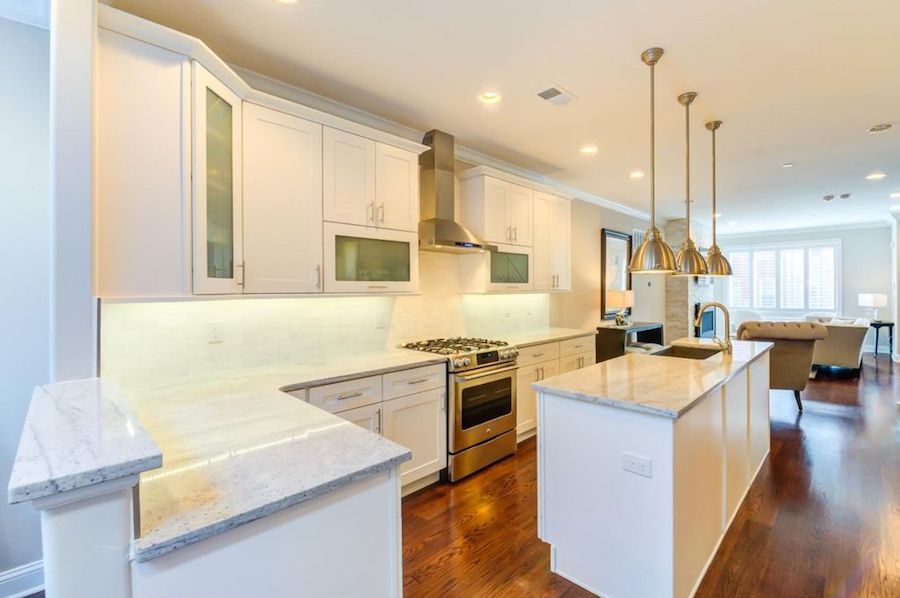
Kitchen
For instance, the main floor layout puts the kitchen in the middle and the dining room at the back in a projecting ell.
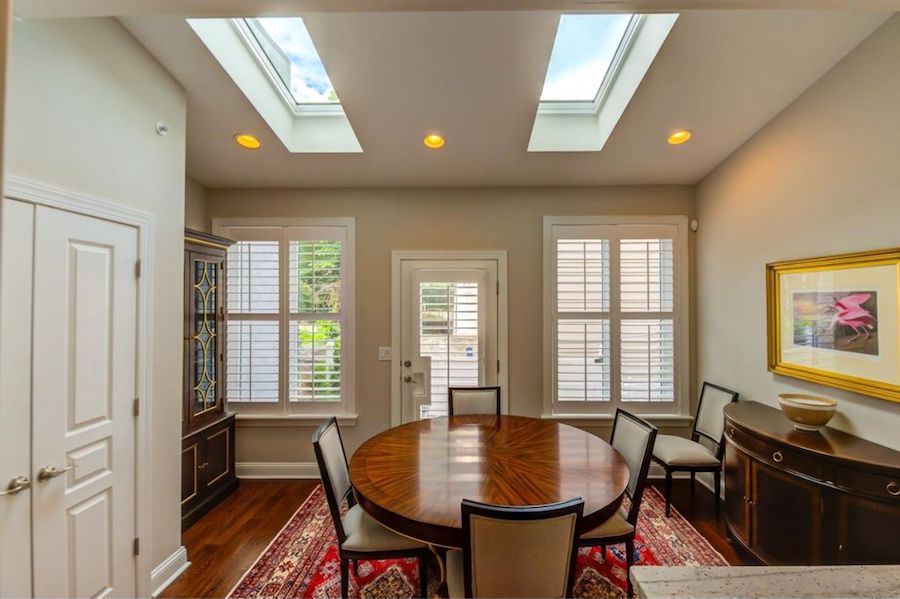
Dining room
This allowed for skylights to be installed in the dining room, adding extra light.
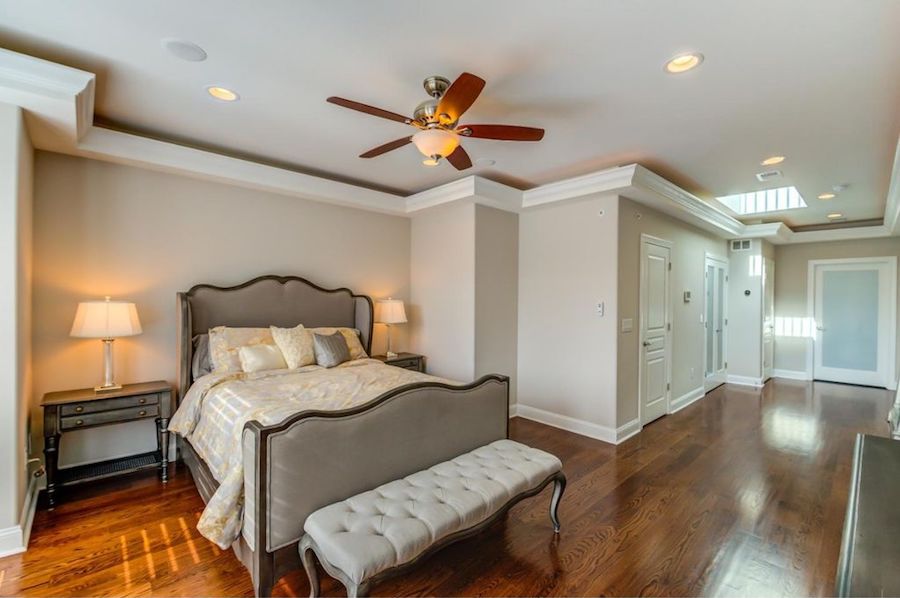
Master bedroom
There’s also a skylight towards the rear of the tray-ceilinged master bedroom.
This house blends traditional style and contemporary features skillfully as well, as the living room fireplace should attest.
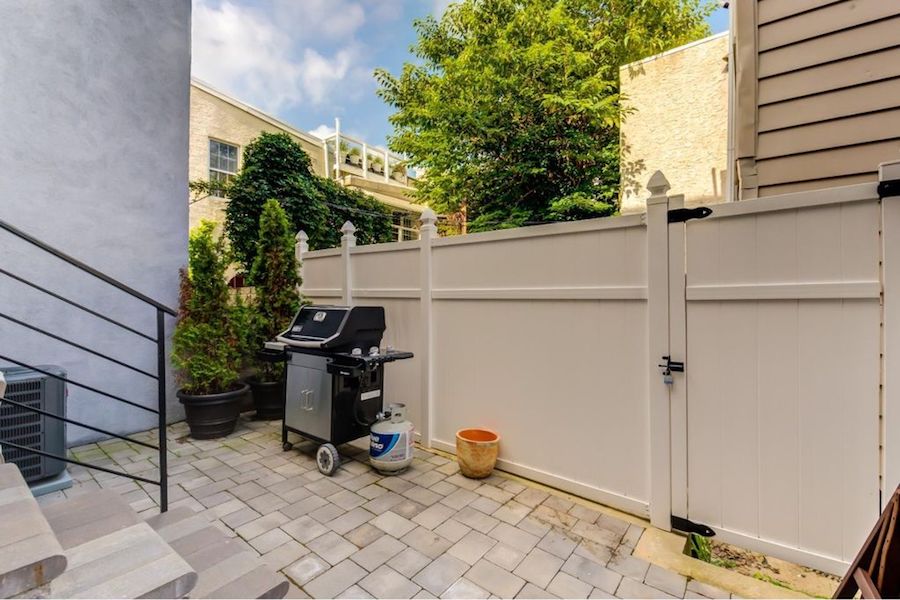
Patio
It also comes with more than the usual amount of outdoor space. The paver patio at the back is roomier than many Philly rowhouse backyards, for starters.
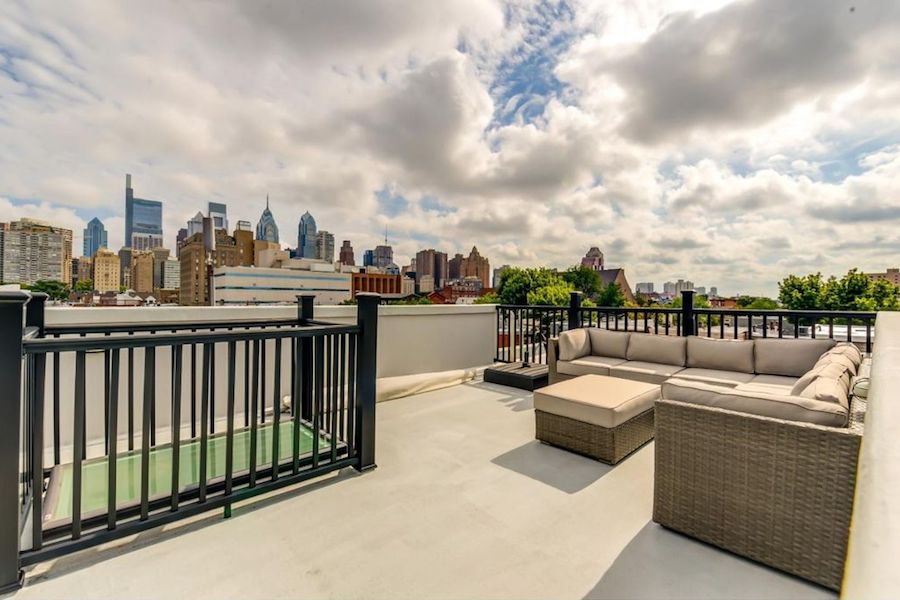
Roof deck
And the roof deck spans the entire depth of the house, offering a great view of the Center City skyline.
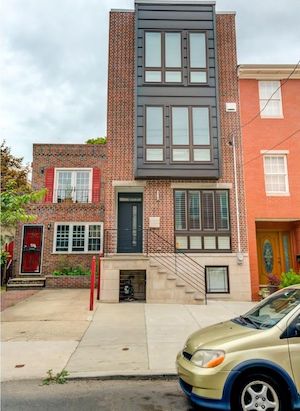
Front elevation
Its location means you can walk to many of the things that get you through everyday life. The South Street West restaurant row is just a block and a half to your north, the Marian Anderson Recreation Center one block to your east, and Rittenhouse Square and the Avenue of the Arts a pleasant stroll away.
THE FINE PRINT
BEDS: 3
BATHS: 3 full, 1 half
SQUARE FEET: 3,264
SALE PRICE: $975,000
OTHER STUFF: The finished basement can legally be used as a fourth bedroom. Eight years remain on this house for sale’s tax abatement.
720 S. 19th St., Philadelphia, Pa. 19146 [Jeff “City” Block | BHHS Fox & Roach Realtors]


