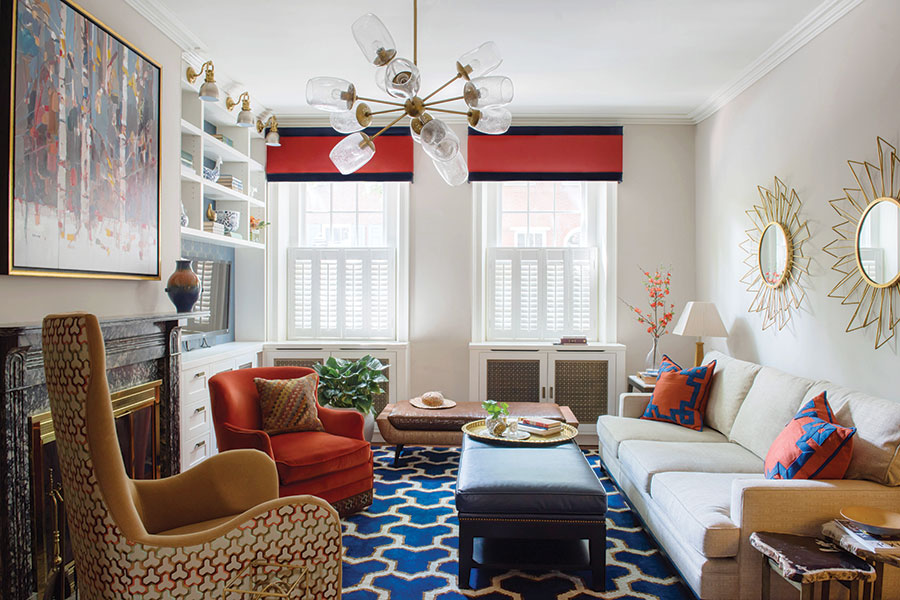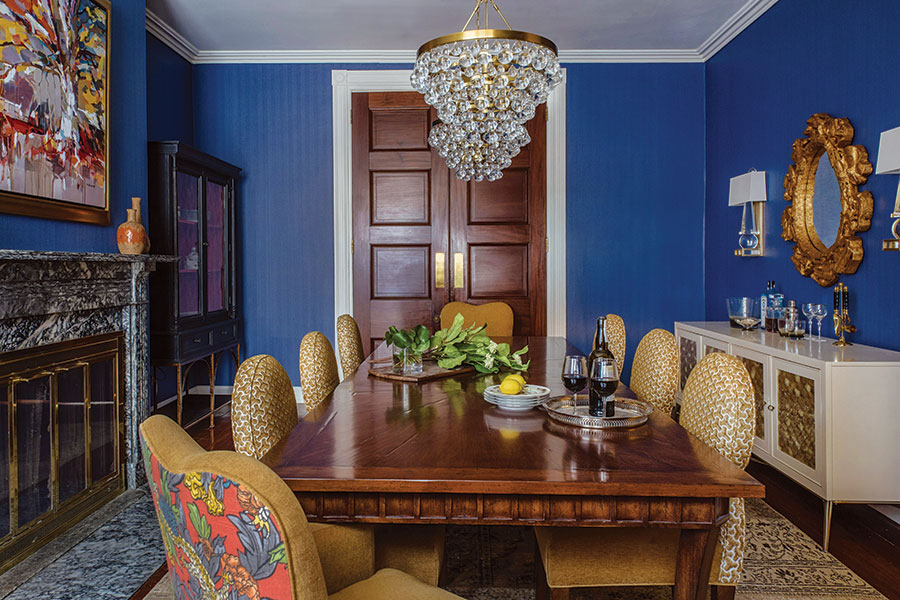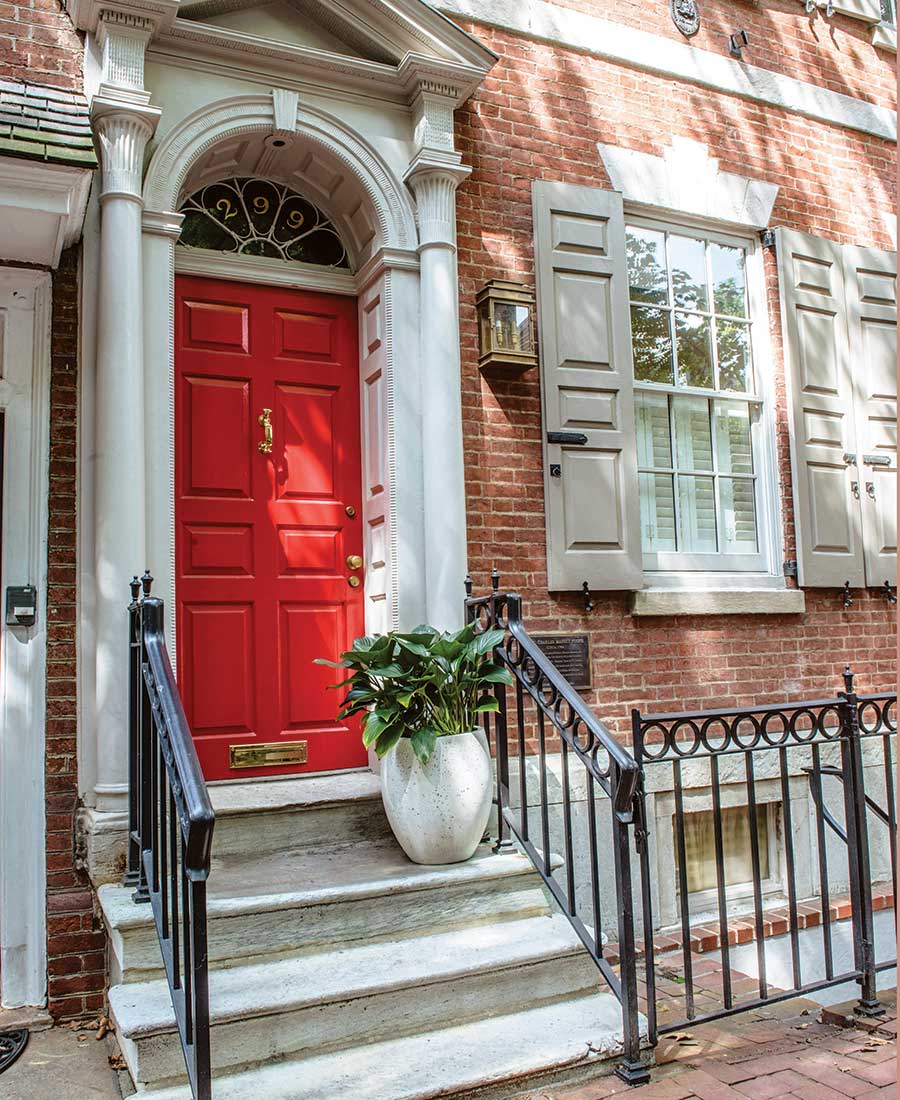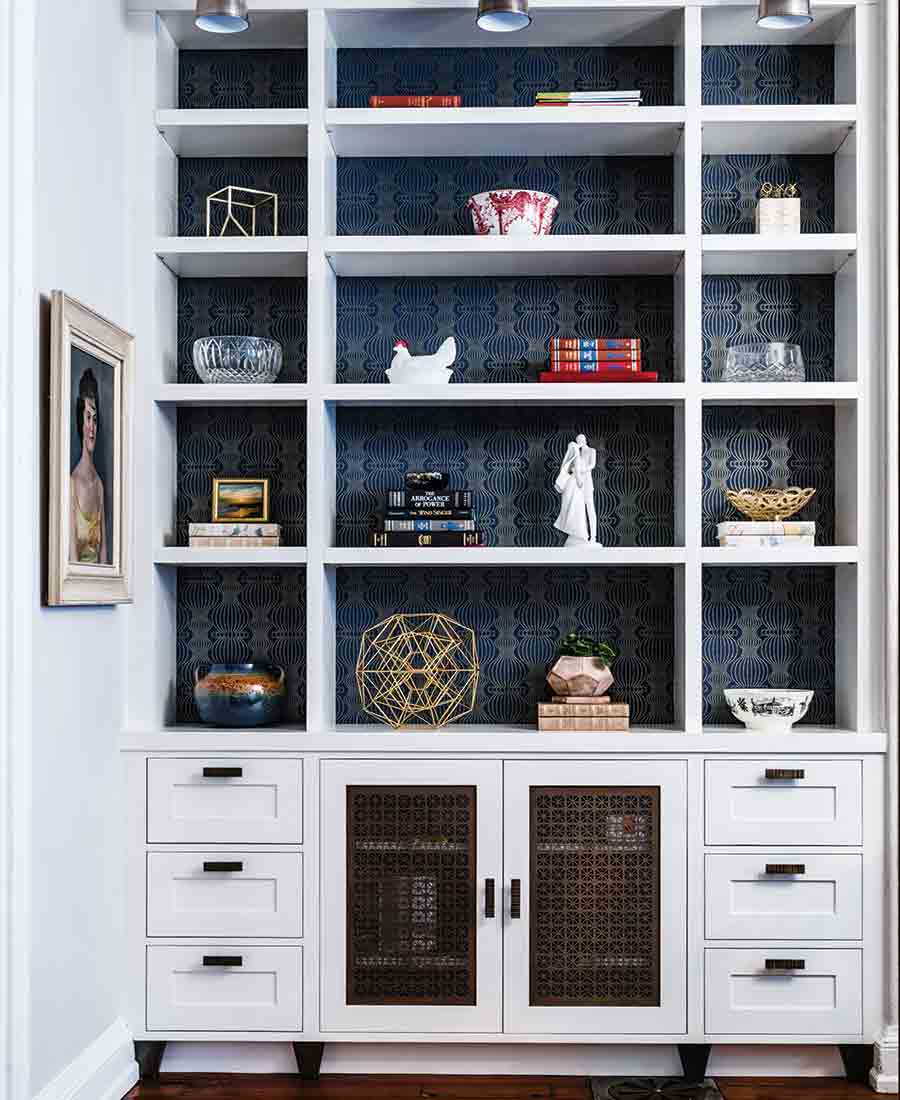Habitat: The Next Chapter in Society Hill
Commanding colors and custom touches reinvigorate an 18th-century townhome.
It took a major life change for one longtime Society Hill couple to give their classic townhome the refresh it deserved: The pair, both working professionals, were soon to be empty nesters. After 20 years of raising a family, “They finally had a chance to say, ‘It’s time to make our house nice instead of having a lot of little kids running around,’” says designer Michele Plachter.
The couple wanted to update their residence, but they also knew it needed to be practical: “They have a very active family, and nothing could be too precious,” Plachter says.
Over six months, Plachter performed a fixture-and-finishes upgrade to give the living and dining rooms, the front entry, and the master bathroom new looks. For the most part, the home — built in 1789 — was in great shape. The only major overhaul was the master bath, a task for which Plachter partnered with Teknika Design Group in Old City.
The clients imagined an interior that was masculine and colorful, so Plachter went bold with blue and orange hues, diverse patterns, and glitzy light fixtures. “We brought an unexpected modern and youthful touch to a historical home,” the designer says. “It’s sophisticated, yet very now and very vibrant.”
“The first thing we do is come up with a functional space plan. The second step, of course, is: How can we sprinkle a little shazzam on top of that and make it fabulous?”
—Michele Plachter, interior designer
The Living Room

The updated living room featuring an Arteriors Ramirez chandelier and Jim Thompson Fabrics patterns. | Photograph by Andrea Cipriani Mecchi
Covers meant to resemble cabinetry were built to disguise the radiators under each window. Plachter, who likes the juxtaposition of modern light fixtures in traditional settings, selected an Arteriors Ramirez chandelier. The Jim Thompson Fabrics pattern on the wing chair mimics that of the custom area rug.
The Dining Room

The updated dining room with Abbey Bling chandelieres, Bausman dining table, and Made Goods Jilt mirror. | Photograph by Andrea Cipriani Mecchi
Plachter hung two Robert Abbey Bling chandeliers above a long Bausman dining table: “We wanted a little sparkle in the room, because it doesn’t get a ton of light.” A wall-mounted Made Goods Jilt mirror enhances the blue Thibaut wallpaper.
The Front Entrance

The updated front entrance with new light fixtures and a bright red color. | Photograph by Andrea Cipriani Mecchi
Minor updates — painting the exterior door in a bright red, adding new lights — went a long way toward refreshing the home’s exterior.
The Custom Built-Ins

New custom built-ins in the living room, featuring Candice Olsen wallpaper. | Photograph by Andrea Cipriani Mecchi
Two built-ins were added to the living room on either side of the fireplace, to maximize space and make the room more utilitarian. A blue Candice Olson wallpaper lines the walls behind the shelves.
Published as “The Next Chapter” in the September 2018 issue of Philadelphia magazine.


