A 21st-Century Country Estate in Plymouth Meeting for $2.45M
This magnificent country estate has gotten all sorts of upgrades and add-ons over the years. Together, they put you on the cutting edge while letting you do just about anything your heart desires.

75 Stenton Ave., Plymouth Meeting, Pa. 19426 | Images via Keller Williams Realty
Pick your pleasure: Love golf? Like growing plants? Enjoy entertaining outdoors? How about indoors? Fancy yourself a great cook? Enjoy spending summer afternoons poolside? Concerned about how your electricity is produced?
This may be one of a very few homes in the Greater Philadelphia region that has you covered if you answered “Yes” to all of the above questions.
Springrise Farm in Whitemarsh Township carries on the tradition of grand living set by the 19th-century industrial barons who built magnificent estates up this way, but it does so in a more understated fashion than their estates did.
Yet there’s no mistaking your having arrived once you pass through its gates and approach this home via its long driveway. Around the heart of a traditional Pennsylvania farmhouse dating to 1948, the owners, in cahoots with architect Rene Hoffman, have added the various elements of a true pleasure dome over the years.
Many of these are outside, on the property’s ample 6.7-acre grounds.

Putting green
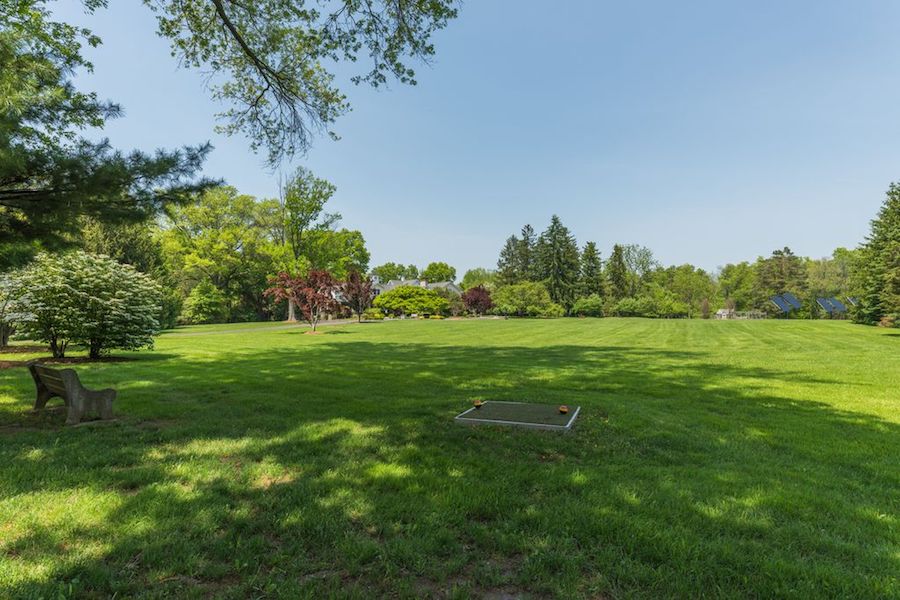
Golf tee and fairway
For the duffer, there’s a 117-yard par-3 fairway along with a putting green and tee box.
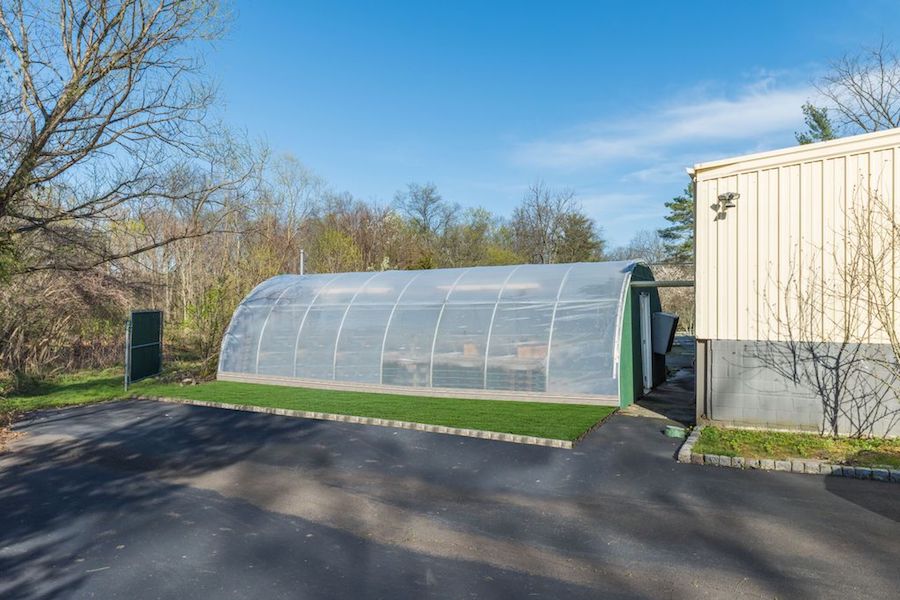
Greenhouse
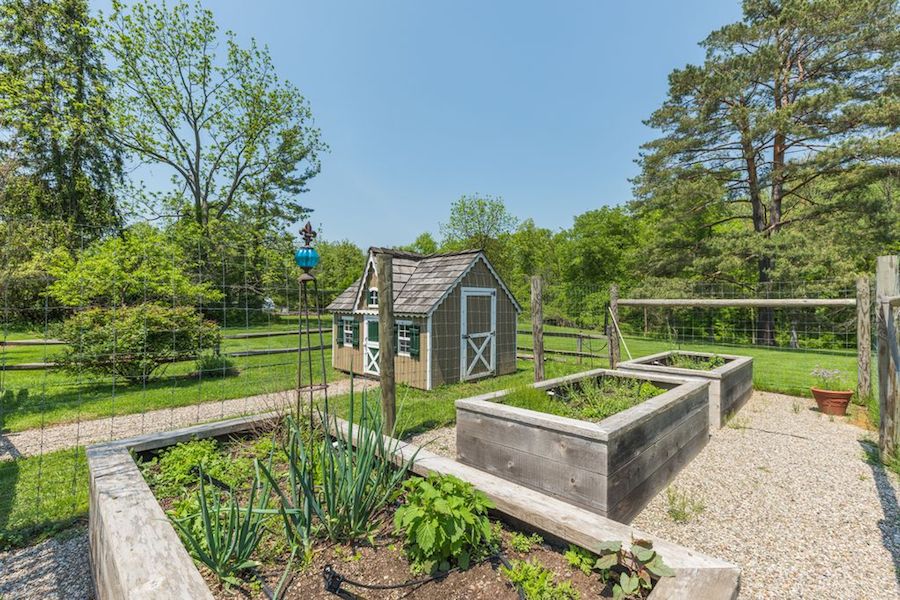
Planter beds
For the gardener, there’s a greenhouse, a deer-proofed English garden and a 4,000-square-foot pole barn with three garage bays.
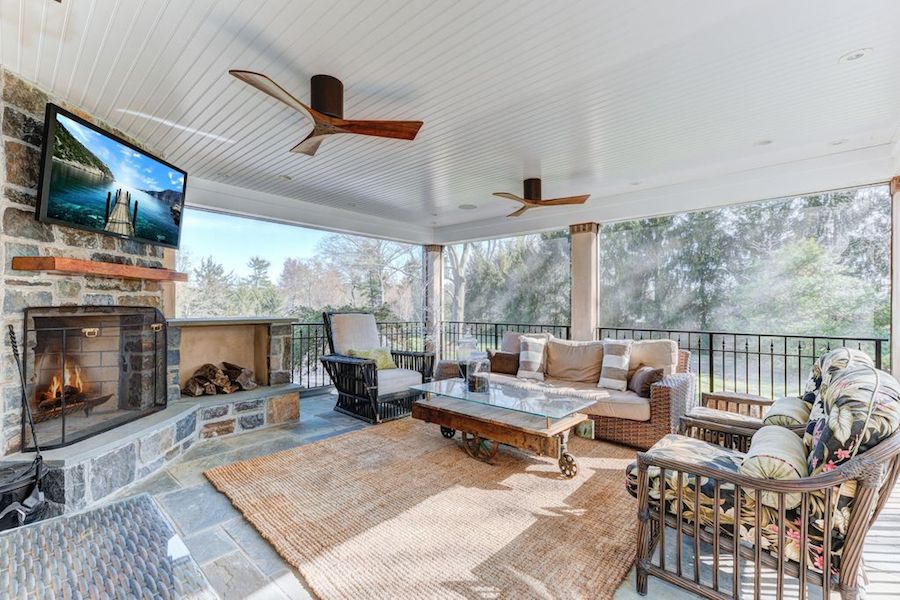
Outdoor living room
For those summer afternoons, there’s a patio in front surrounded by trees that shield it from arriving visitors, and in back, there’s an in-ground pool and a covered outdoor living room with fireplace and big-screen TV, not to mention a Wolf gas grill nearby.
And we still haven’t gone inside yet.
There you’ll find a wide array of beautifully designed spaces for every part of your day and every mood you may feel.
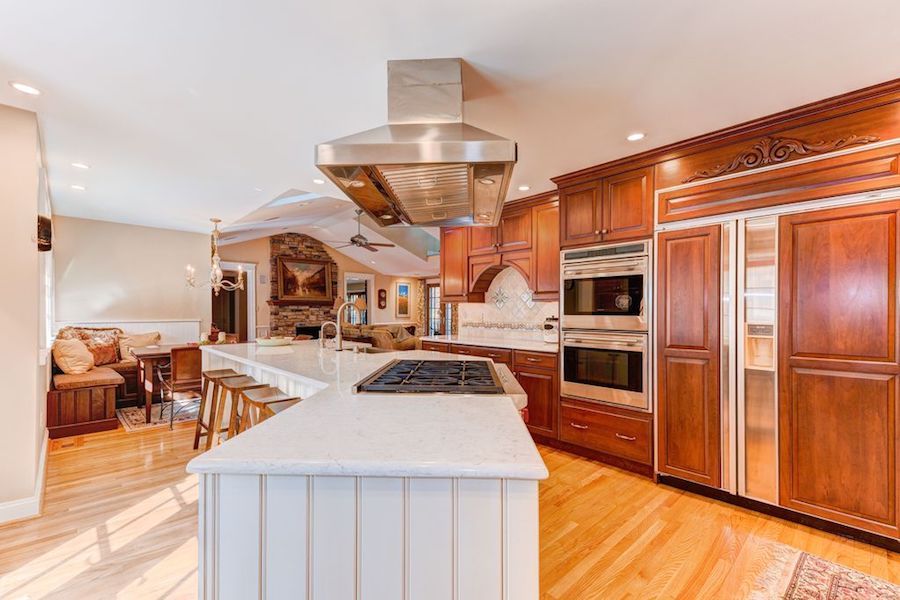
Kitchen
The main-floor kitchen is a gourmet chef’s dream, equipped with top-of-the-line Wolf and Sub-Zero appliances.
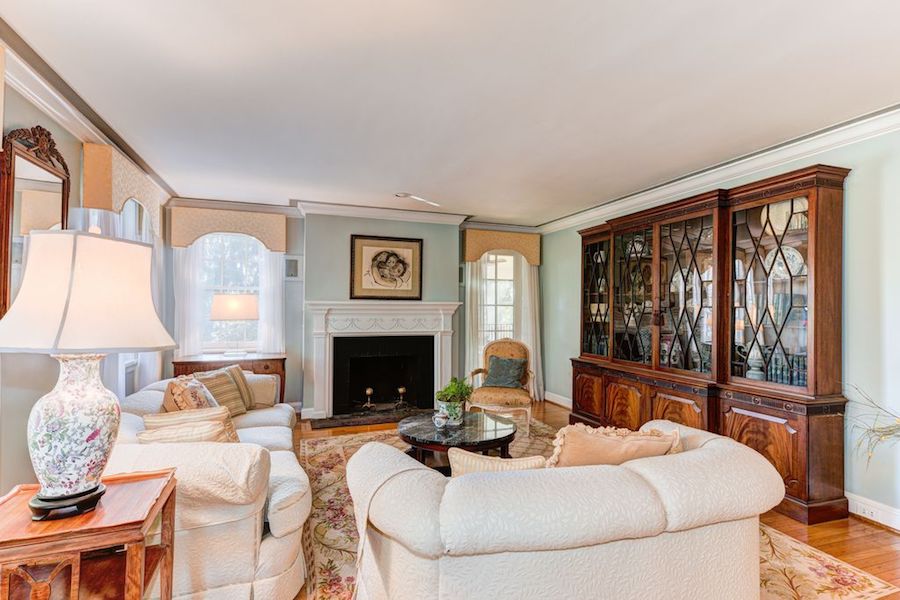
Living room
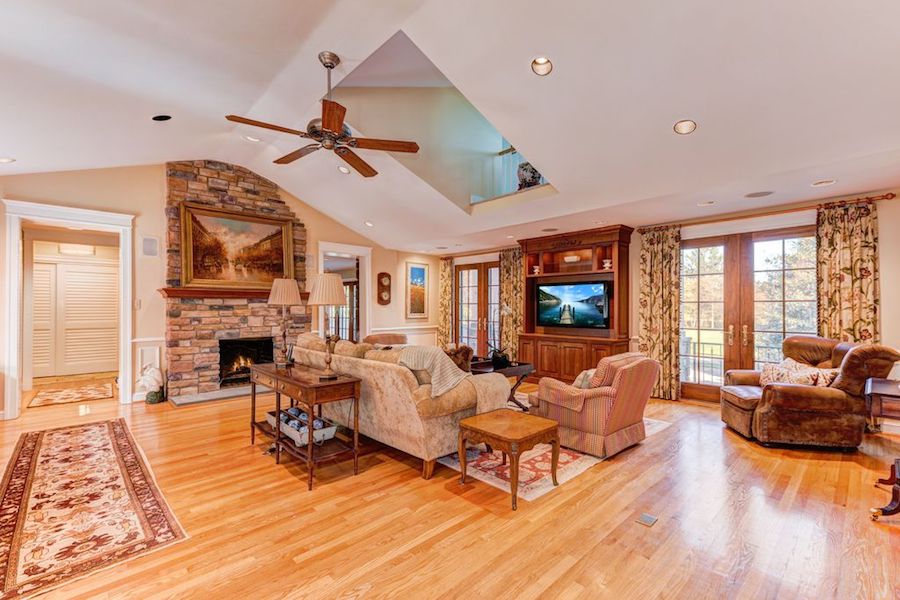
Family room
You’ll find a spacious living room and a grand family room, both with fireplaces, along with a formal dining room. A home office, a music room, a den with bar, and a mud room and locker room for the kids can also be found on the main floor.
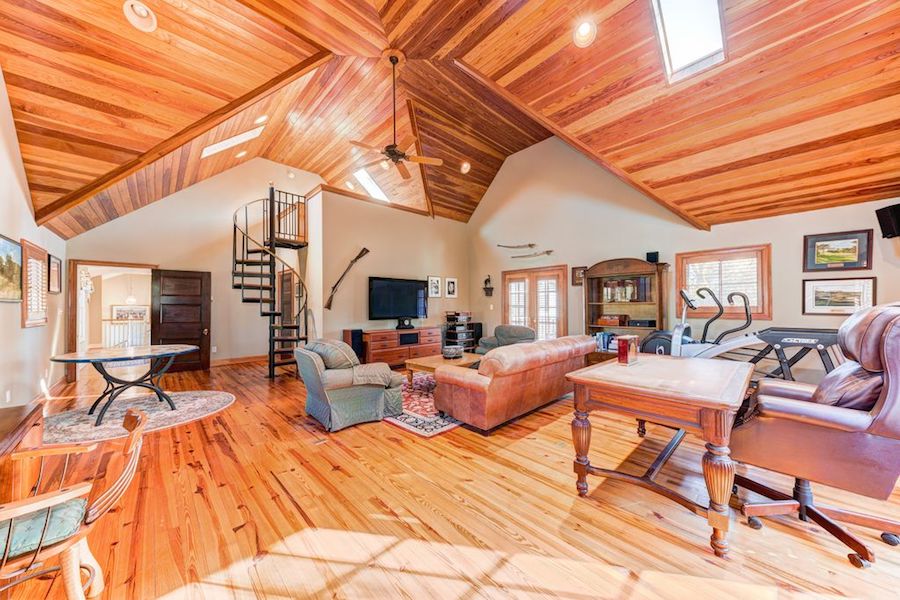
Game room
Then, upstairs, in addition to the nicely appointed bedrooms and bathrooms, you’ll also find a huge game room with 20-foot-high spruce ceilings, a fireplace, a loft, and a balcony overlooking the pool.
Then there’s all the eco-conscious, high-tech stuff.
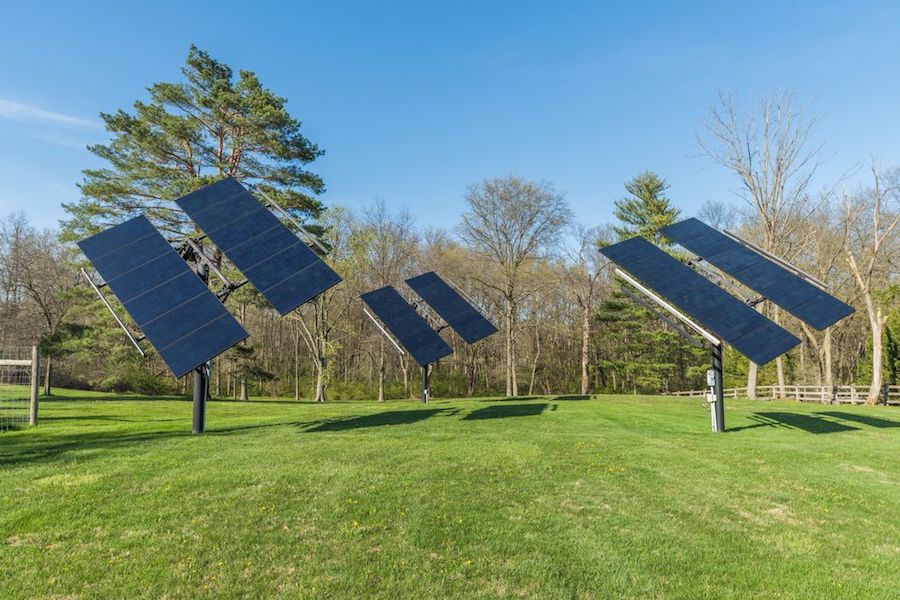
Solar panels
In addition to a 34kW whole-house generator, this home has solar panels that follow the sun, maximizing their energy production and minimizing your electric bill. It also has a 3-car garage with an electric car charging station, a commercial-grade Wi-Fi network, smart home integration, audio throughout the home, radiant heat in many rooms, and an irrigation system for the outside planter beds fed by its own 25-gallon-per-minute well.

Aerial view of site
If there’s anything the owners of this home have overlooked, we’d appreciate it being called to our attention, for as far as we can tell, this home has checked off all the boxes for gracious tech-savvy living in the 21st century.
THE FINE PRINT
BEDS: 4
BATHS: 3 full, 2 half
SQUARE FEET: 5,902
SALE PRICE: $2,450,000
75 Stenton Ave., Plymouth Meeting, Pa. 19462 [Pam Butera | The Pam Butera Group | Keller Williams Realty]


