On the Market: All-New Reclaimed Homes in Francisville from $375K
This brand-new condo building from a Francisville builder is infused with the soul of the townhouses it replaced. Not to mention much of their wood.
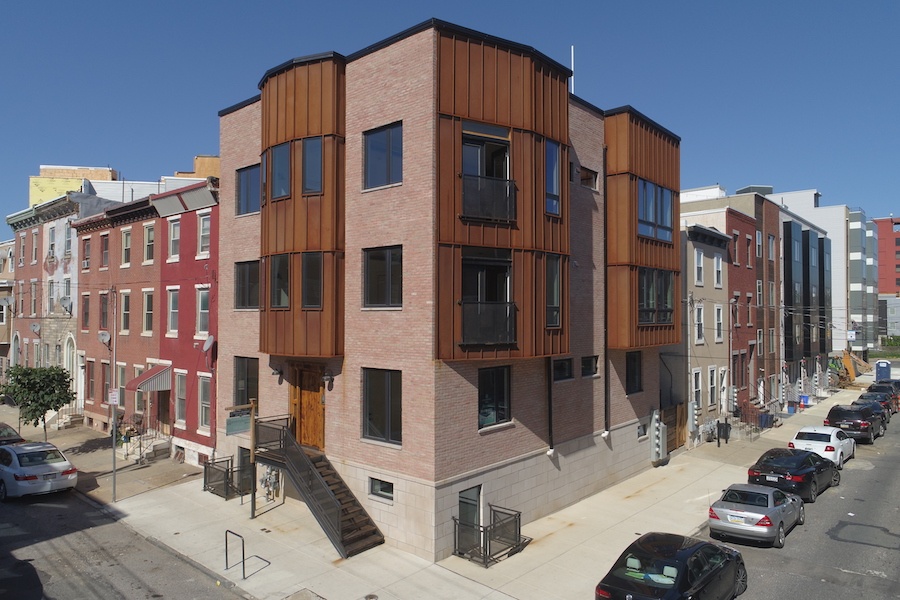
801 N. 16th St., Philadelphia, Pa. 19130 | Photos courtesy SHMBuild LLC
You might be forgiven for thinking that this brand-new four-unit condo building at 16th and Brown streets in Francisville represents a brain fart on the part of Red Oak Development. After all, it uses some of Red Oak’s favorite building materials, most notably Cor-Ten steel and reclaimed wood, but it looks more like the type of new construction that goes up all over the city these days than a typical Red Oak-built building does.
But for all its exterior architecture may lack the pizazz of, say, a Bright Common or ISA-designed structure, it’s actually got the DNA of all of these firms within it because its developer-builder operates according to the same principles. And it’s a 100 percent Francisville production.
Mathen Pullukattu’s firm, SHMBuild LLC, is based in Francisville, where he lives. Like Red Oak, SHMBuild develops and builds housing in its home territory. Again like Red Oak, it fabricates all of its structural elements itself, in a workshop on Ridge Avenue, about two blocks from this building. And it hires as much of its work crews as it can from the neighborhood.
Thus what you see here is a product of a builder who puts thought and care into their work. And, at least in this case, a lot of the two houses this condo replaced.
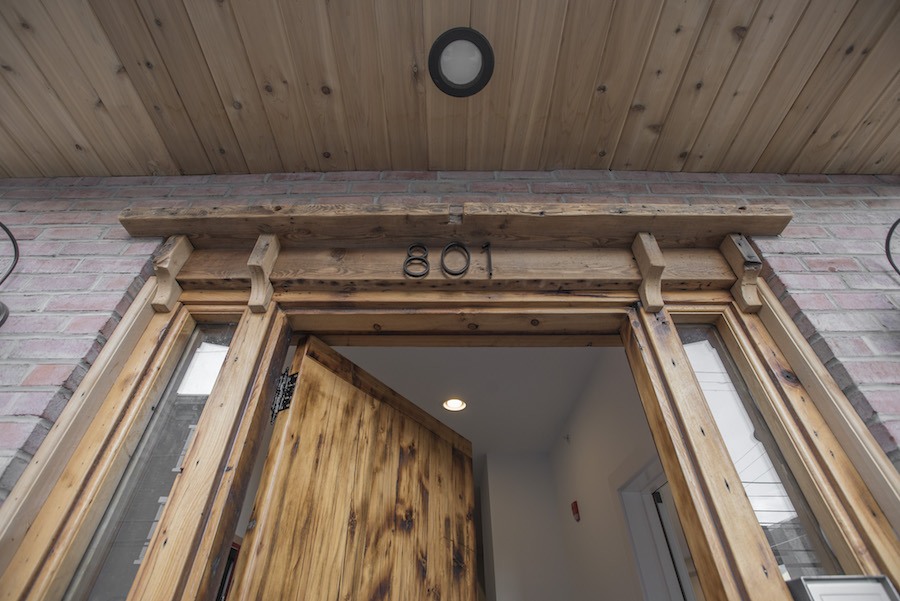
Building entrance
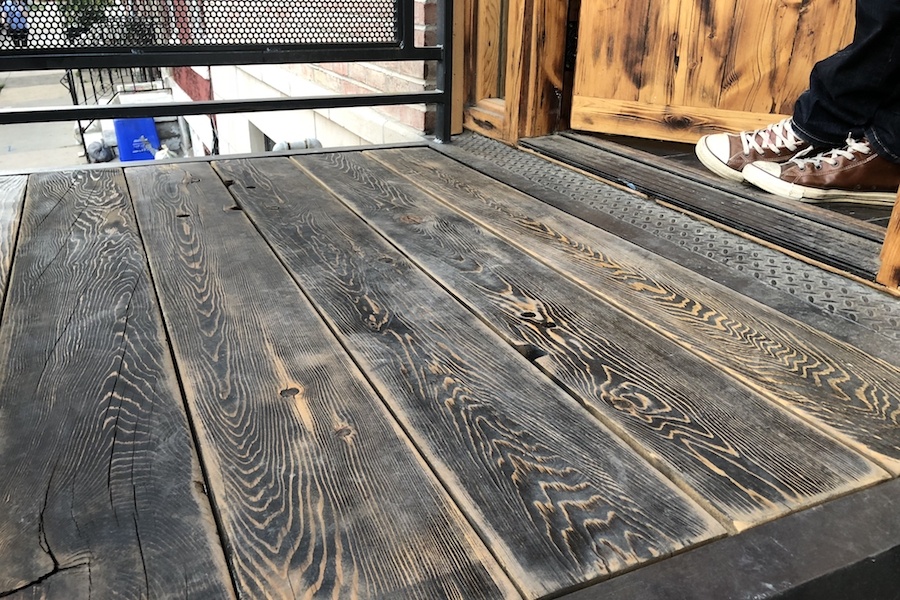
The floor of the front landing is also made from reclaimed wood.
You will notice this the moment you stand in front of its entrance.
“It’s the original wood from the two buildings that stood here,” Pullukattu says. “The front door, a lot of the islands, every single bathroom has handmade vanities from the two buildings that stood here. We stored it in a container down the street on Ridge, and everything was built up the street on Ridge Avenue, where we have a workshop.”
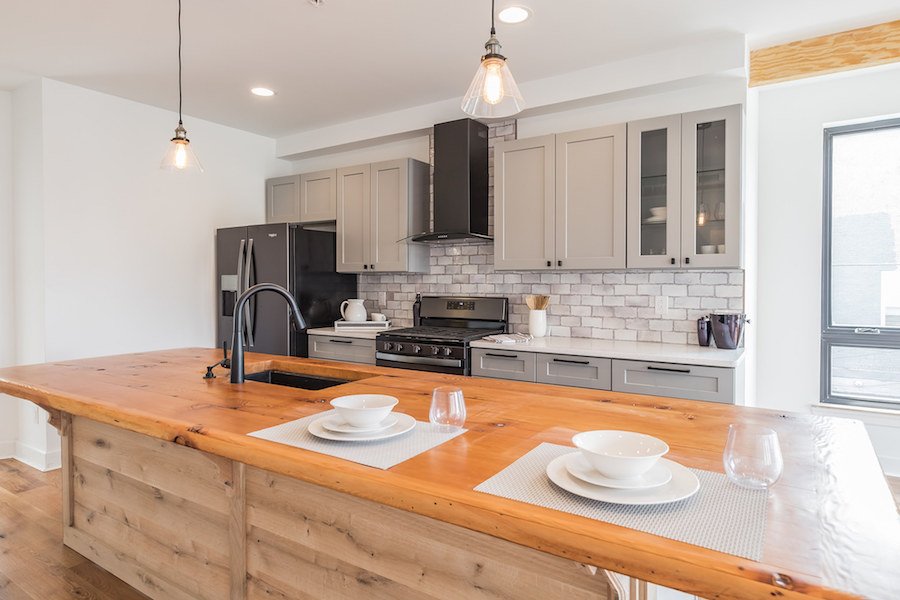
Kitchen, unit 3

Bathroom, unit 3
The reclaimed wood tables, vanities, shelves and decorative elements add a huge dose of originality to this building’s four units. All of them come with outdoor space: a paved patio at ground level for each of the two bi-level units on the first floor and a shared roof deck for the full-floor units on the second and third floors.
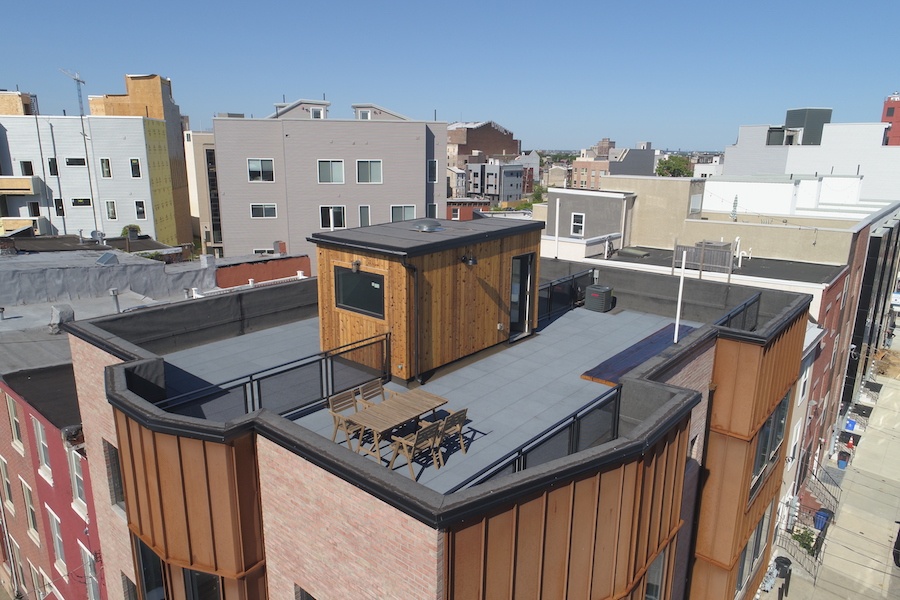
Roof deck
That roof deck departs from the norm in that it uses the rubberized matting found on playgrounds and practice fields. It’s slightly more expensive than the typical fiberglass deck, but it has fewer installation and maintenance issues and is easier to repair if something goes wrong. You still get the same great views of Center City that Francisville residents who live in homes with roof decks prize.
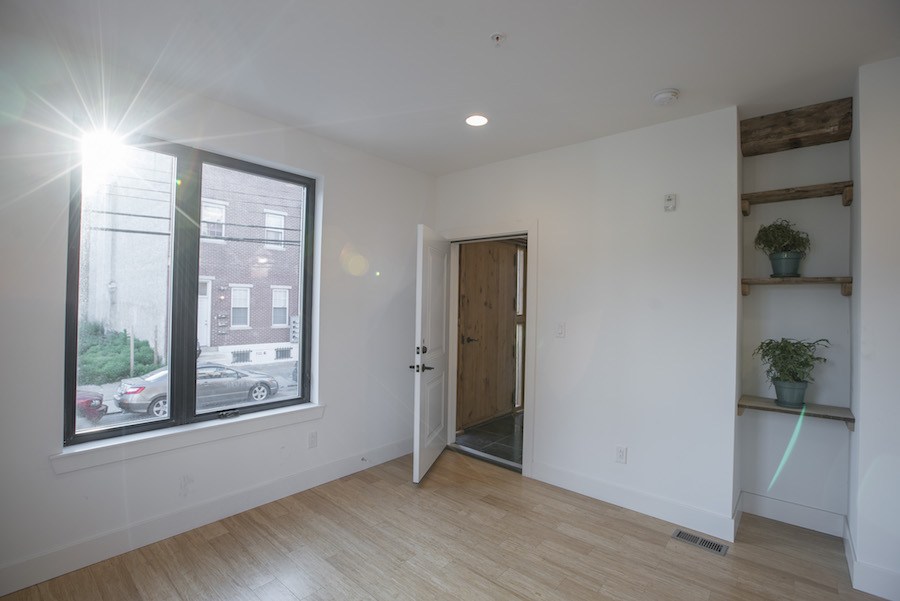
Living room, unit 1, showing custom shelving
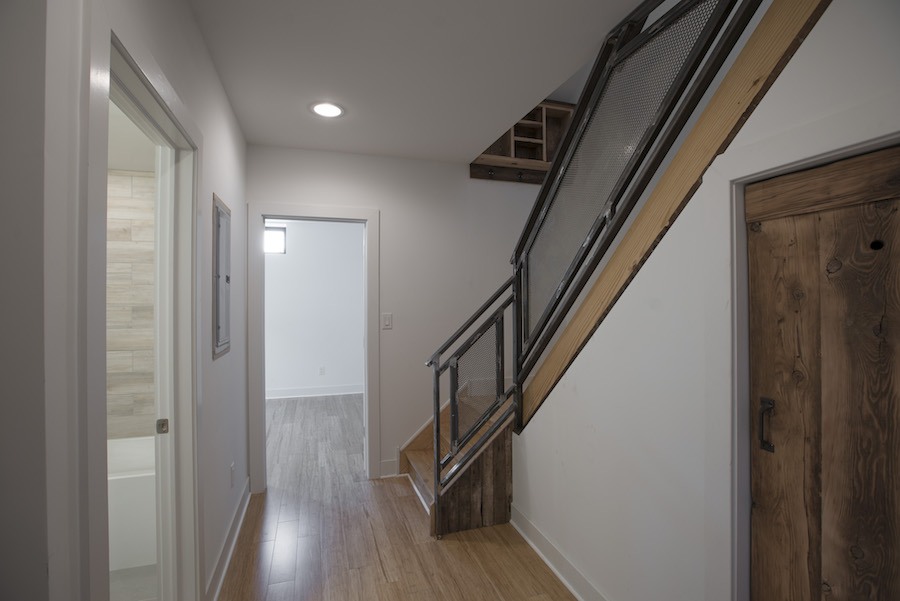
Basement hallway, unit 1, showing custom stair rail, millwork and shelving
Down below, you should notice a high level of craftsmanship and quality in the details of each unit, from the doors to the shelves to the multi-function shower heads to the design and finishes of the kitchens.
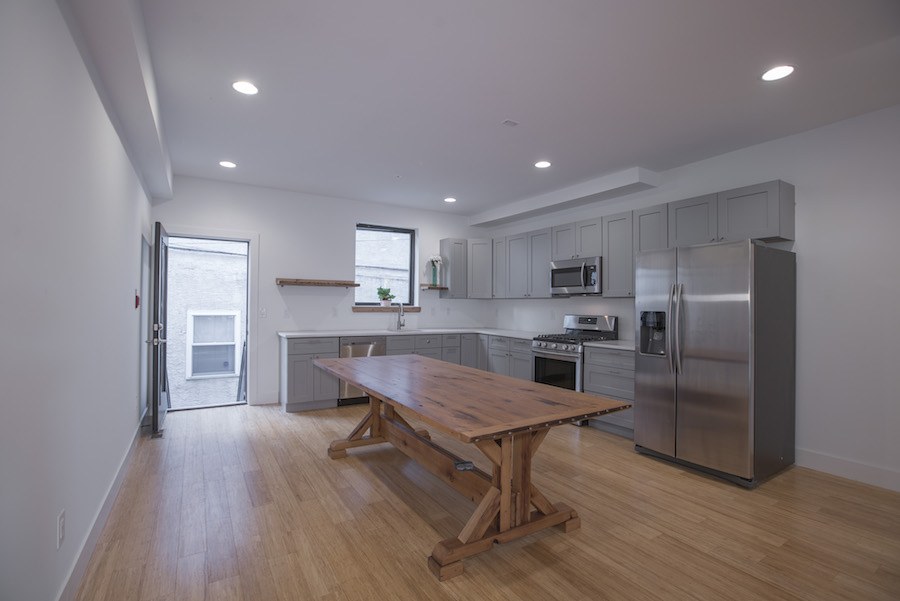
Kitchen, unit 2
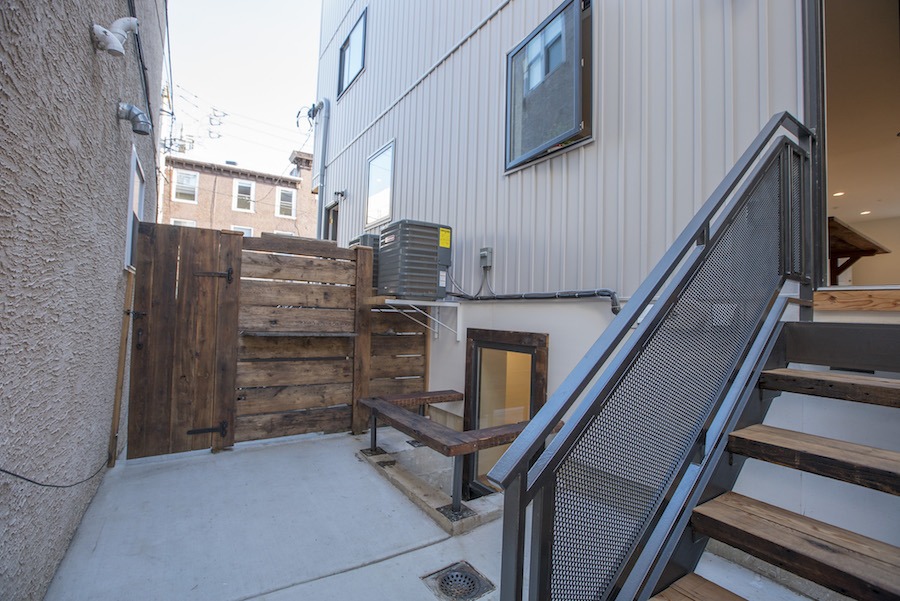
Patio, unit 2
While the floor plans of the units may be similar, no two are exactly alike thanks to the variations in fittings, finishes and detailing in each unit. But they all share nice amenities, great workmanship and an ideal location, close to both Broad Street and Fairmount Avenue.
THE FINE PRINT
BEDS: 3 (all units)
BATHS: 2 (units 1 and 2) / 3 full, 1 half (units 3 and 4)
SQUARE FEET: 1,205 (units 1 and 2) / 1,260 (units 3 and 4)
SALE PRICE: $379,900 (unit 1) / $375,000 (unit 2) / $470,000 (unit 3). Unit 4 has an offer pending.
OTHER STUFF: The two full-floor units have Juliet balconies with doors that open in their living rooms, offering a view down 16th Street. Unit 1’s sale price was reduced by $5,100 on July 13; unit 2’s, by $20,000 on June 7; unit 3’s, by $15,000 on July 13.
801 N. 16th St. #1, Philadelphia, Pa. 19130 | 801 N. 16th St. #2, Philadelphia, Pa. 19130 | 801 N. 16th St. #3, Philadelphia, Pa. 19130 [via Zillow] [Michelle Armbrust | Everyhome Realtors]


