A First Look Inside the Laurel
Right now, it's still a patch of grass, but buyers are already signing up for units in what will be the tallest purely residential tower in the city. Here's a look at what they can expect when they move in three years from now.

The club room on The Laurel’s condo amenity floor. | Renderings: ArX Solutions for SCB via Southern Land Company
The shovels won’t go into the ground at 1911 Walnut St. until early next year, but Southern Land Company is wasting no time selling condominiums in The Laurel, the combined apartment/condo tower that will rise on that plot of land.
That’s because interest should run high for units in the last high-rise residence to be built on the square itself. And the new owners should also be thrilled at the prospect of truly rising above it all: the roughly 600-foot-tall tower will be the tallest purely residential structure in the city when it’s completed in 2021, and the condo owners get the units on its upper 24 floors, above the madding crowd of high-rises down below.
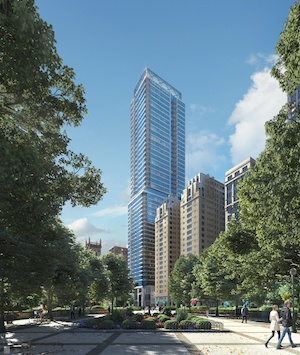
View of The Laurel from Rittenhouse Square
The bottom half of the building will consist of luxury rental apartments. Each half will have its own amenities floor, and both halves will share access to an outdoor terrace and saltwater pool atop the tower’s podium.
The renderings from project architect SCB you see here offer a glimpse of what the finished product will look like.
Brian Emmons, Southern Land’s development manager, explained that making the building half condos and half apartments made economic sense. “It’s the last developable parcel on Rittenhouse Square, and the way to make it the most magnificent building is to split it,” he says. “If we were to make it all condos, there would be 250 of them, and that’s a lot to sell at the price point we would need to sell them.
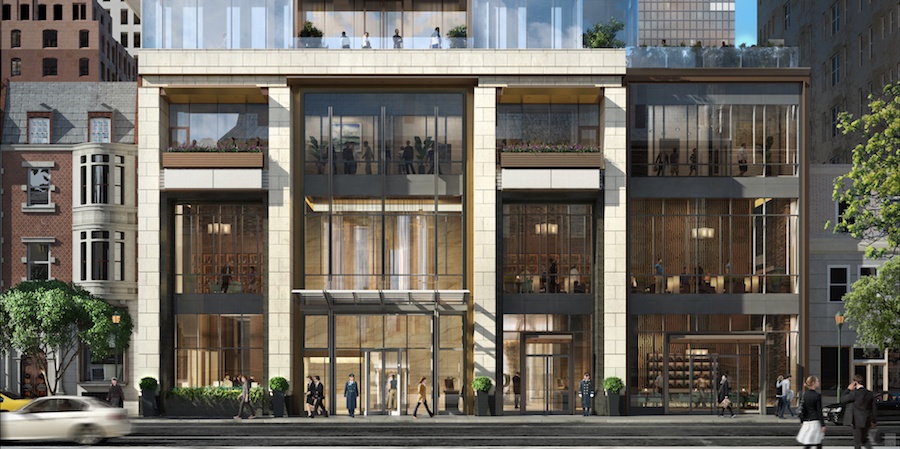
Walnut Street facade
“By splitting it, we also got a second lobby and more Class A retail space on the street floor. And it got us to where we could put all the condos on high floors with unobstructed views.”
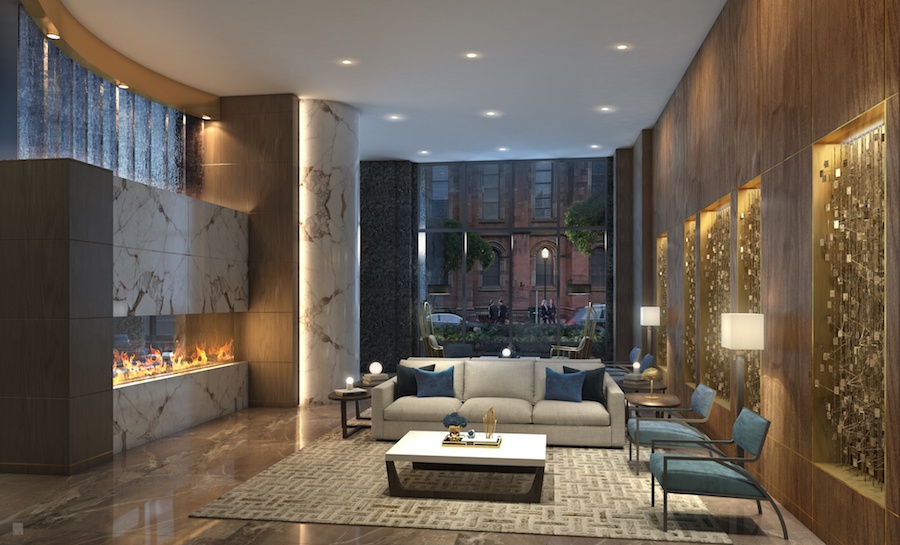
Lobby
The split decision also brought the tower’s height back closer to where it began. When Southern Land first proposed an all-rental building for this site, it proposed a 615- to 620-foot-high tower, then reduced the height to 565 feet as the company met with stakeholders to outline its plans. The building’s neighbors had some objections to the proposed design and hired local architect Cecil Baker + Partners to work with SCB to refine it.
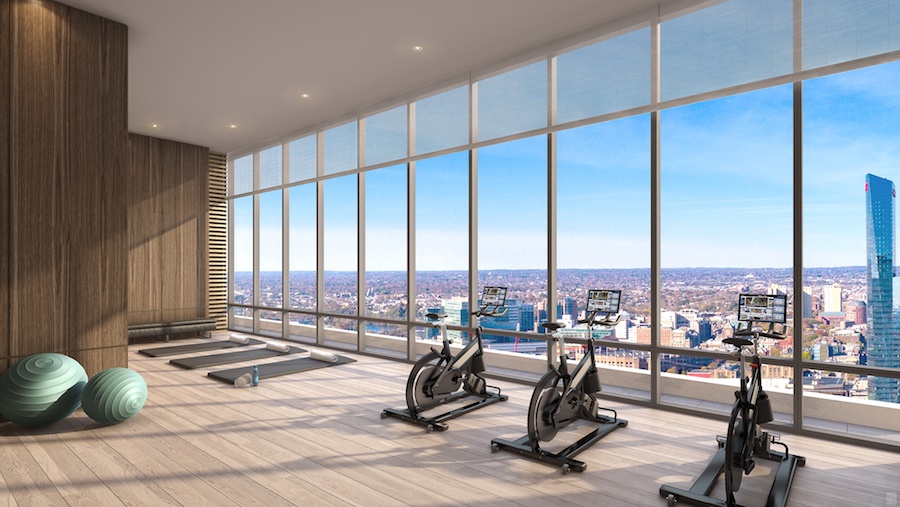
Yoga studio and bikes
Over the course of the redesign. Southern Land, perhaps sensing a looming oversupply of luxury apartments, opted to turn this building into a hybrid. That meant higher ceilings for the condo units and a corresponding rise in height back to 600 feet.

Indoor pool
The condo portion of the tower is designed so that every unit has both a corner position and at least one balcony. Emmons also touted the customization options available to buyers. One of the fanciest involves the cabinets in the Eurostyle kitchens, which can be faced with tribal makasar with a high-gloss finish. “This wood is being touted as the most expensive in the world,” Emmons says. Similarly, buyers can replace the standard Wolf and Sub-Zero appliances with Gaggenau appliances if they so desire.
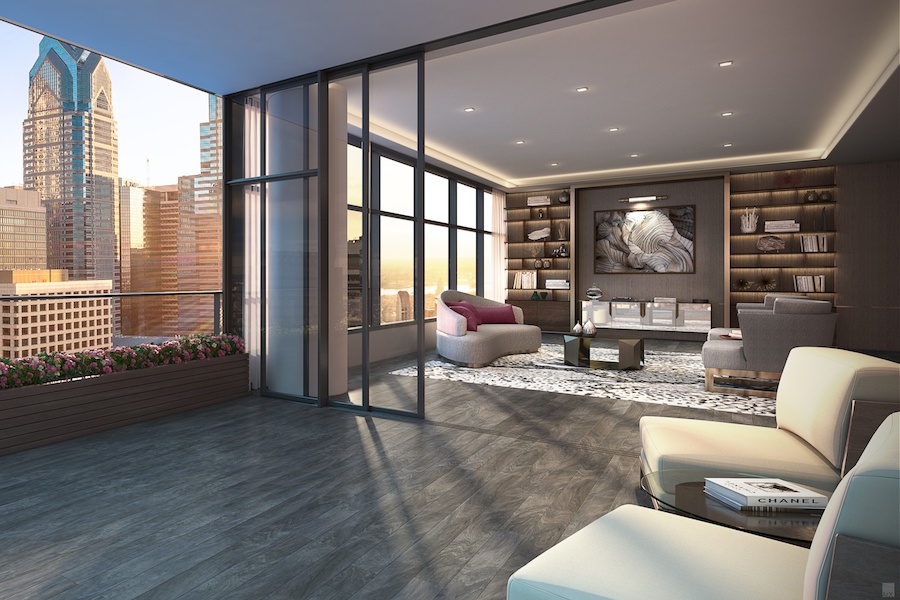
Living room and balcony of a typical unit
Most of the condo portion’s amenities will occupy the building’s 24th floor. On that floor residents will have access to a fitness center, an indoor pool and spa, and a yoga room that also contains Peleton stationary bikes. The amenity floor’s “Sky Club” will offer a club room with bar, a catering kitchen and an outdoor terrace overlooking the square.
Condo owners will also have access to amenities shared with the apartments on a lower floor atop the entrance podium. These include a summer kitchen and outdoor grills, an outdoor saltwater pool with private cabanas, a dog spa and secure attended package storage, including climate-controlled storage for grocery deliveries.
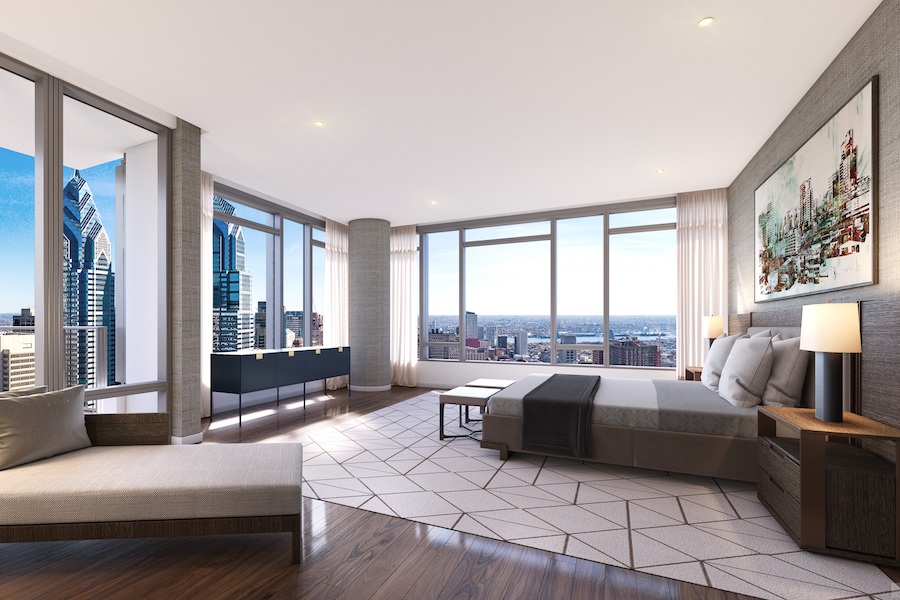
Master bedroom of a typical unit
Each portion of the building will have its own lobby and 24/7 concierge; the condo portion will also have a doorman. Condo owners also enjoy valet garage parking with charging stations and town car service and can put guests up in an elegant rental guest suite. The apartment portion will have its own fitness center, yoga studio, club room with kitchen, business center and golf simulator. “The downstairs amenities will surpass the majority of those around the square,” says Emmons.
Similarly, he added, the quality of the apartments will also surpass that of others available on the square; their kitchens, for instance, will be made by the same manufacturer as the condo kitchens.
The condo units range in size from 1,700 to 9,000 square feet. Sale prices start at $2.4 million. So far, buyers have put down deposits on 13 of the 74 condo units. There will be 174 rental apartments available on a short- or long-term basis; leasing for those has not yet begun. The garage will hold 175 cars, and there will be 24,000 square feet of retail space. Residents should start moving in sometime in 2021.
Emmons and marketing manager Eva Walker are both confident the building will sell and the apartments will fill, not only because it will come on line after some other announced projects have fallen by the wayside but also because it sits where it does. “Our buyers aren’t buying out of need; they’re buying out of want, and they will get what they have earned,” says Walker. “So far, the primary driver [of demand] is location, the next one is location, and after that is location.”


