Drive-In Luxury in Bryn Mawr for $3.85M
Invite your friends over to stay with you in this recently built neotraditional modern home. You'll be able to put both them and their car up for the night.
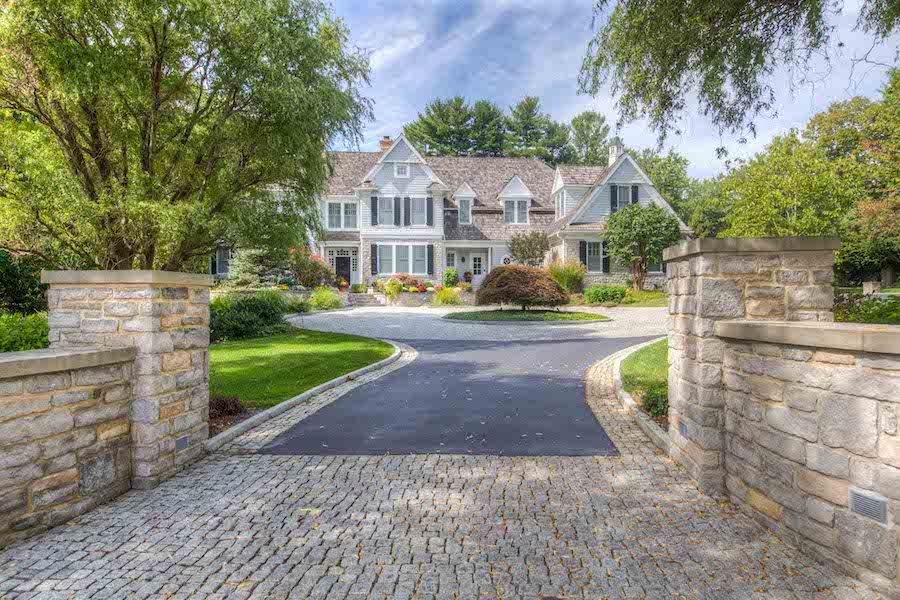
402 Boxwood Rd., Bryn Mawr, Pa. 19010 | Photos courtesy The Sivel Group
As you probably know, builders these days take lots of liberties with traditional house styles and forms. They’ll dress up open floor plans in room-for-every-function garb or produce modern homes that turn out to be center-hall Colonials at heart.
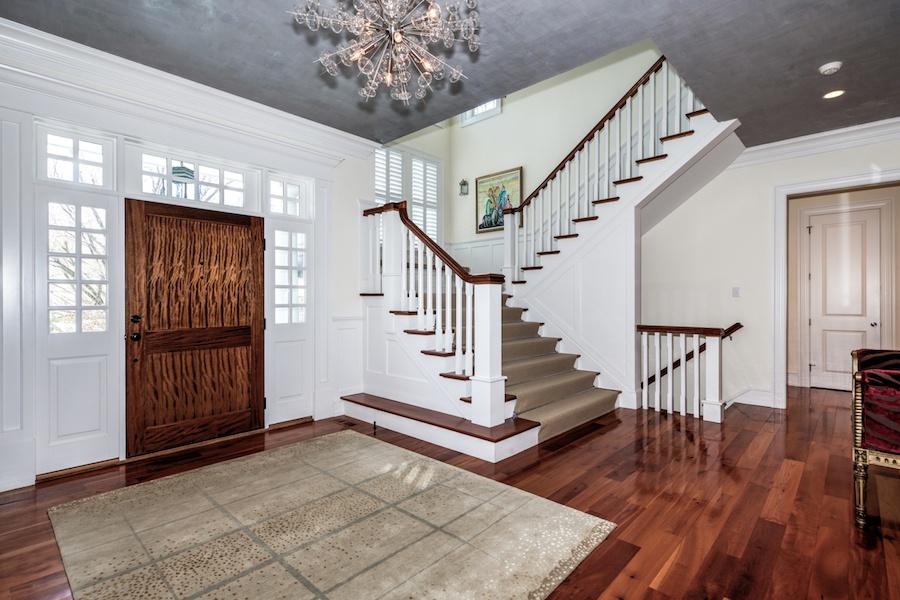
Foyer
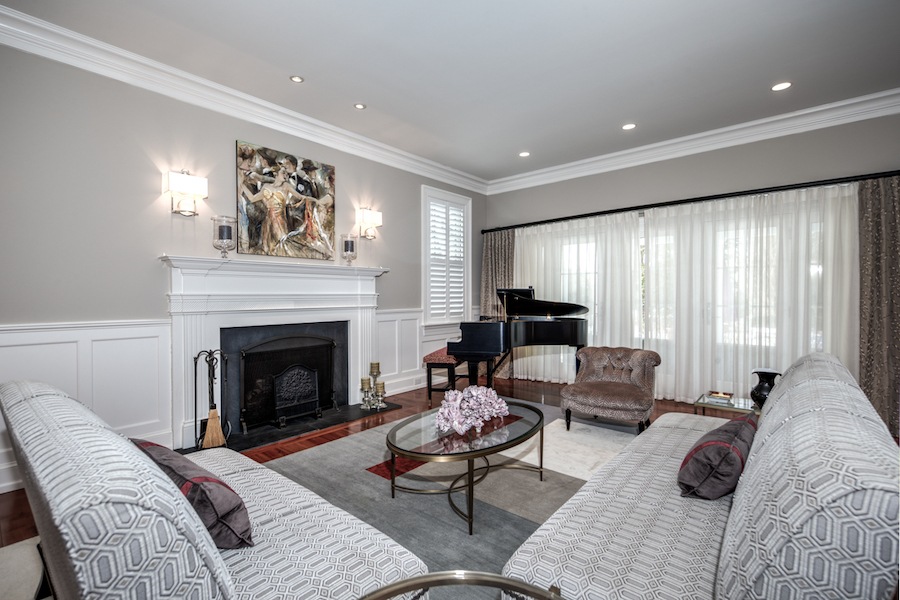
Living room
Here’s a thoroughly modern home dressed in neotraditional garb. It has an off-center main floor layout that takes its cues from the modern movement as much as from Neoclassicism or Arts and Crafts, both of which make cameo appearances throughout this home.
This home also supports a high-car diet in a way few homes being built today do.

Dining room
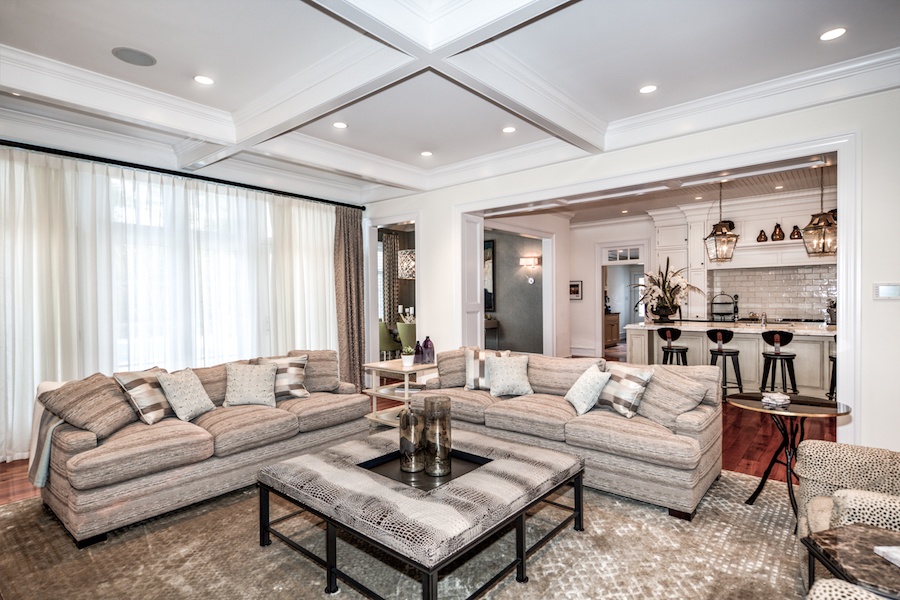
Family room, breakfast room and kitchen

Kitchen
But before we get to that aspect of its design, let’s take a sweep through the main floor. Yes, it has both a formal living room and a formal dining room up front. But the real action takes place in the back, where a breakfast room, family room with coffered ceiling and restaurant-quality kitchen all play real nice with one another. There’s also a butler’s pantry for those occasions where you’re entertaining a crowd (more on this in a bit).
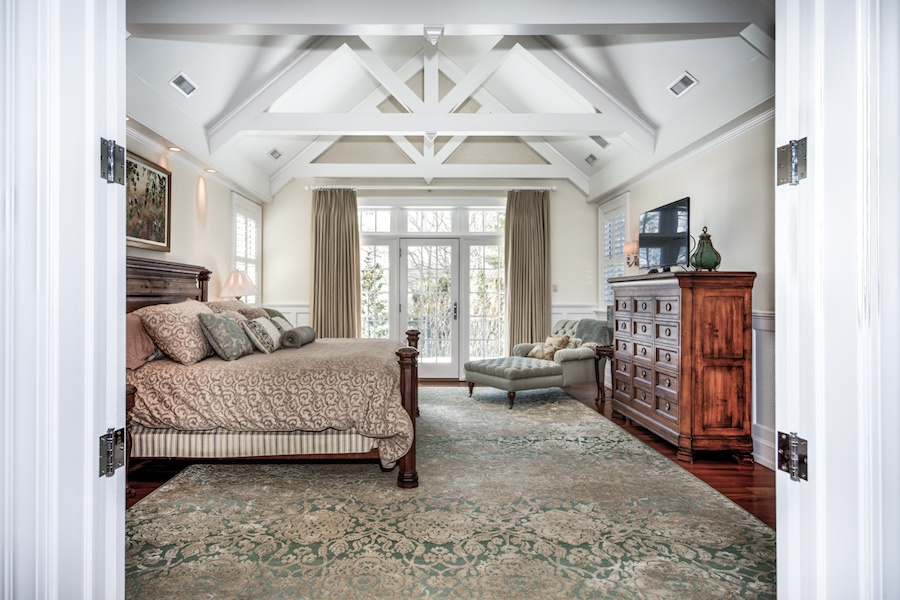
Master bedroom
Upstairs you’ll find a showstopper of a master suite. Its bedroom boasts a cathedral ceiling supported by classic timber braces, its dual bathrooms are luxuriously outfitted, and it has a private deck overlooking the pool in the back. All of its other four bedrooms have their own en-suite bathrooms as well.
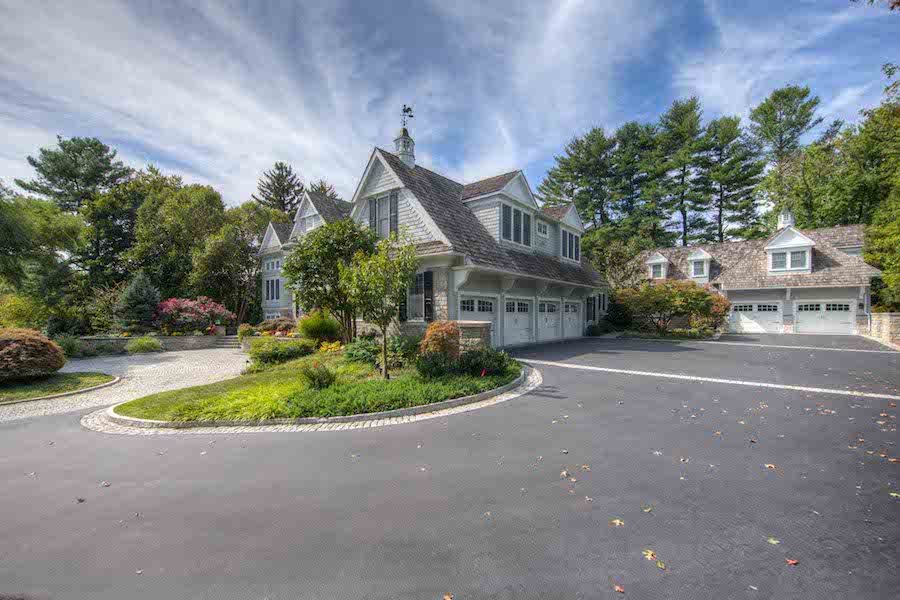
Garage bays
Not to mention their own parking spaces. Between one end of the first floor and a separate carriage house you will find six — count ’em, six — garage bays. Your family and overnight guests will not have to worry about leaving their cars exposed to the weather.
Nor will they have to worry about clean clothes, for there’s a laundry room on both the first and second floors.

Billiard room and wine cellar
The basement is outfitted for leisure and recreation, with another family room with fireplace, its own kitchen, a billiards room, a gym area and a temperature-controlled wine cellar. And the slate patio, pool, covered side porch and arbor dining area next to the pool house let you take the fun outdoors when the weather’s nice.
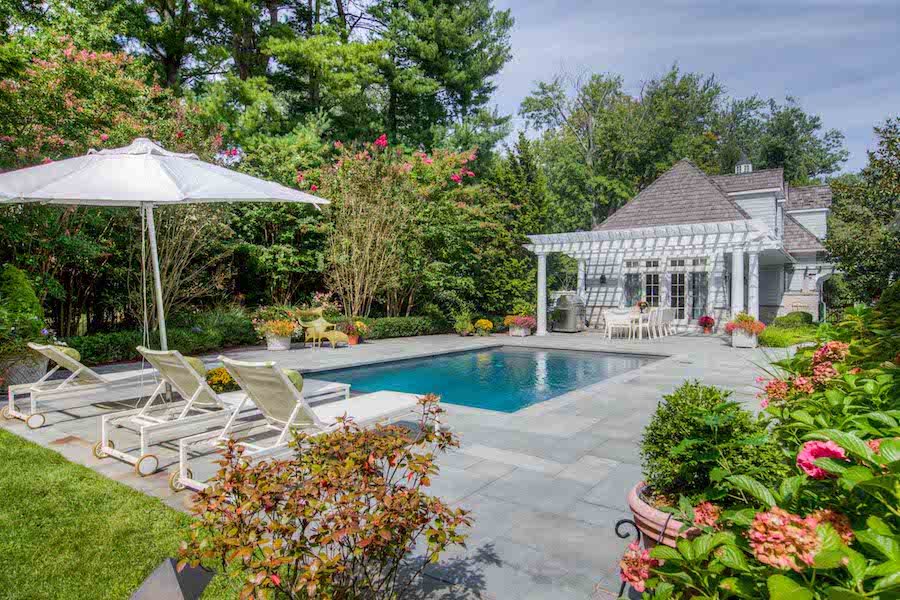
Pool and pool house
(There’s a guest suite with full kitchen in the pool house, which takes care of the issue of who gets that sixth garage bay. The pool house and carriage house are one.)
Builder Vaughan and Sautter has earned a reputation for quality construction, and the way this home is put together shows that this reputation is deserved.
This home makes an ideal private retreat to boot: it’s situated on a 1.5-acre lot in the Radnor Township portion of Bryn Mawr, away from the bustle of Lancaster Avenue. You might even say it’s worth the drive.
THE FINE PRINT
BEDS: 6
BATHS: 7 full, 2 half
SQUARE FEET: 8,826
SALE PRICE: $3,850,000
402 Boxwood Rd., Bryn Mawr, Pa. 19010 [Jenn Rinella | The Sivel Group | BHHS Fox & Roach Realtors]


