Completely Different Yet Totally Familiar in Bryn Mawr for $1.969M
In an area where even the new homes look like the old ones, this brand-new home is a breath of fresh air that nonetheless draws on the same classic Main Line traditions.
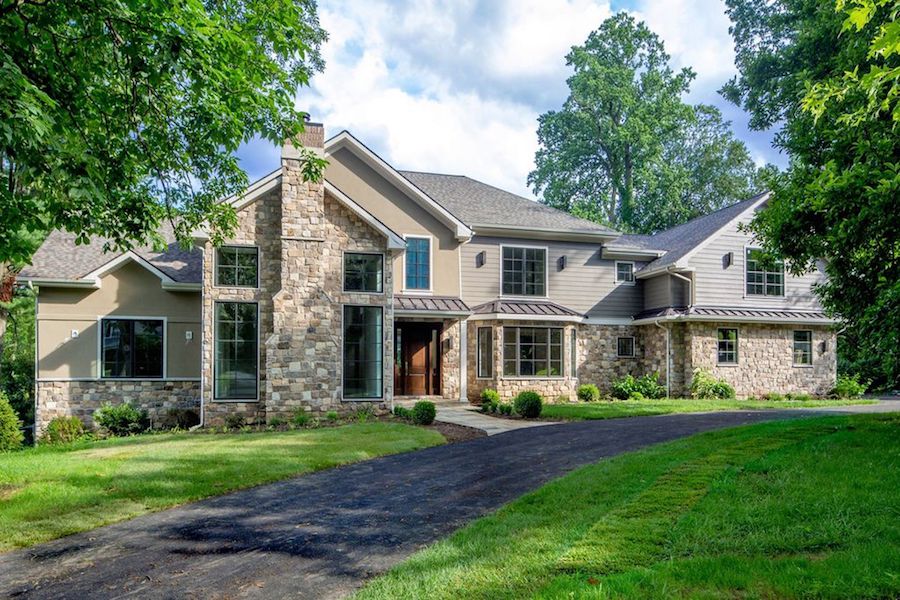
1016 Great Springs Rd., Bryn Mawr, Pa. 19010 | TREND images via Kurfiss Sotheby’s International Realty
We know that there are house-hunters out there who would rather christen a new home with their presence than take over one that’s already been occupied.
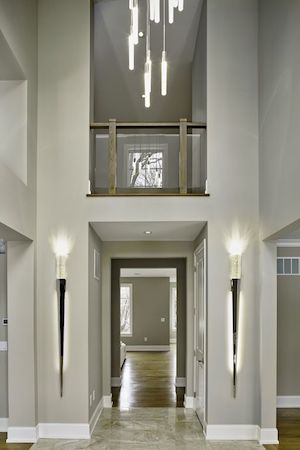
Foyer
And we know that Main Liners love their Colonials. Which is why you see very few new construction homes featured here, because most of them are at the outside variants on the tried-and-true Main Line formula for housing happiness.
But every so often, someone goes out and builds a Main Line home that marches to the beat of its own drummer — a new construction home for the rest of us, if you will.
This handsome new home in Bryn Mawr is one of those.
Of course, it draws deeply on Main Line traditions with its center-hall layout, formal living and dining rooms, and mullioned windows. But it passes those traditions through a distinctly modern filter.
That much becomes crystal clear the moment you step into the simply stylish two-story foyer.
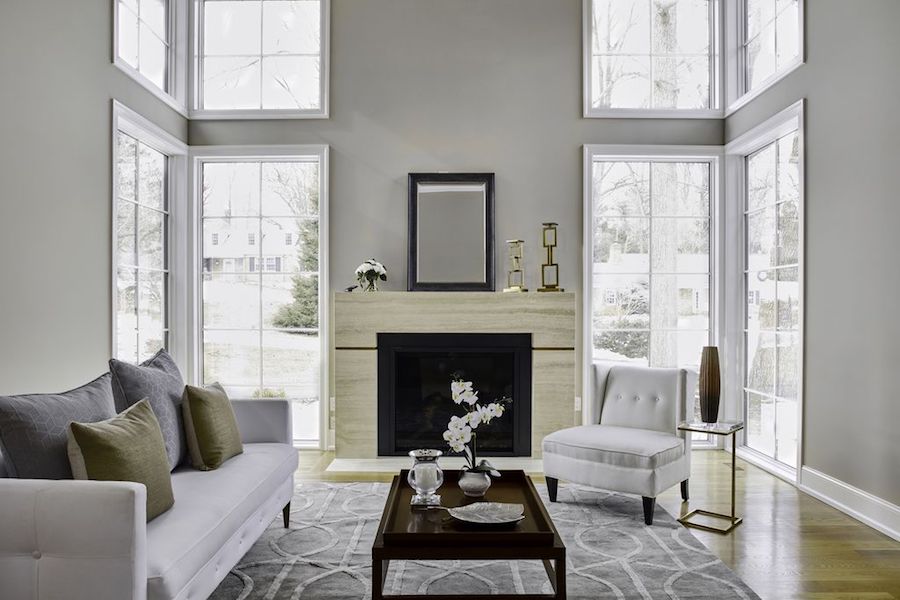
Living room
In this center-hall contemporary, the formal living room is on the left; it too soars two stories high. A marble fireplace flanked by full-height windows serves as the room’s dramatic focal point.
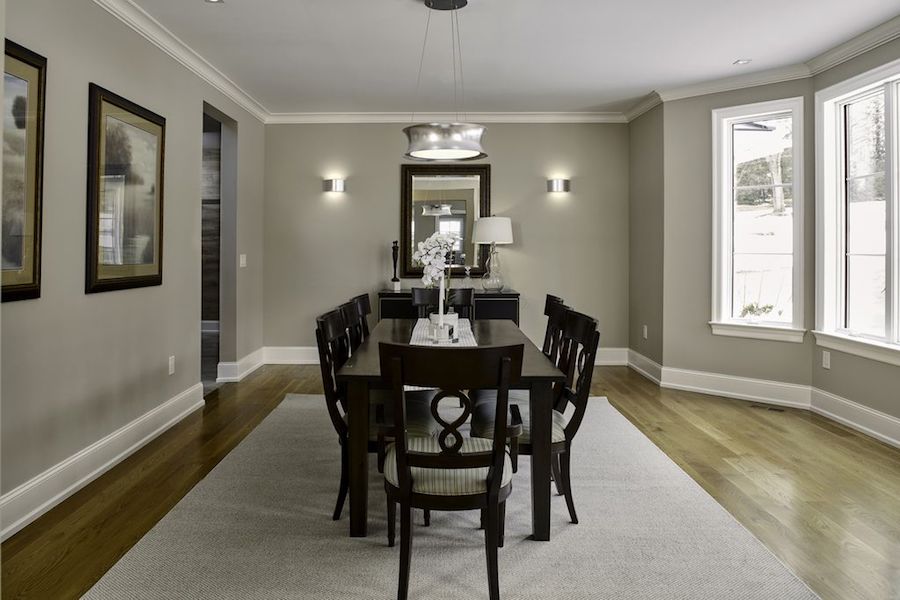
Dining room
On the right is the formal dining room with a bay window.
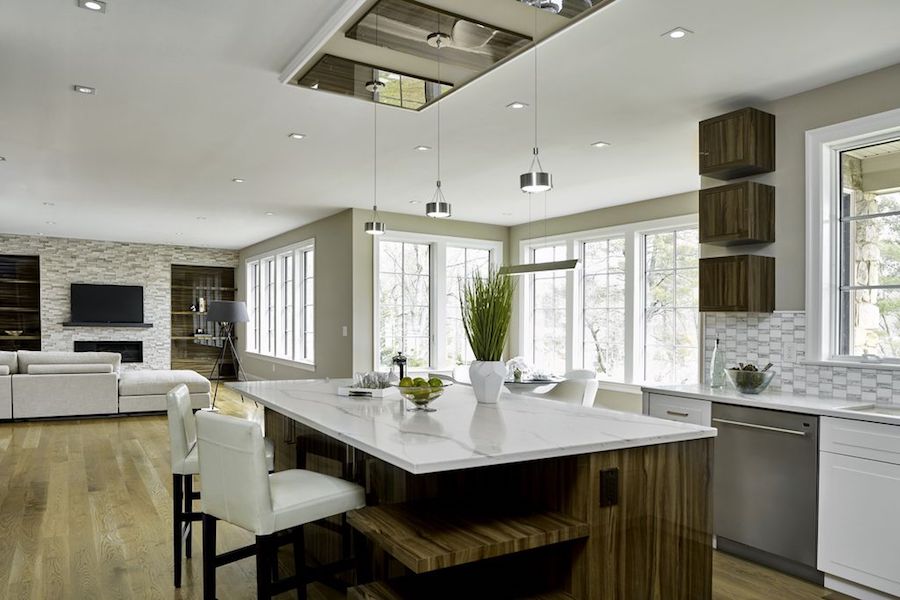
Kitchen, breakfast nook and family room
Across the back of the first floor you will find a single open room that combines the gourmet kitchen, breakfast nook and family room. A stone gas fireplace adds visual interest and large windows fill the space with light. This room serves to promote family togetherness and to make entertaining easy.
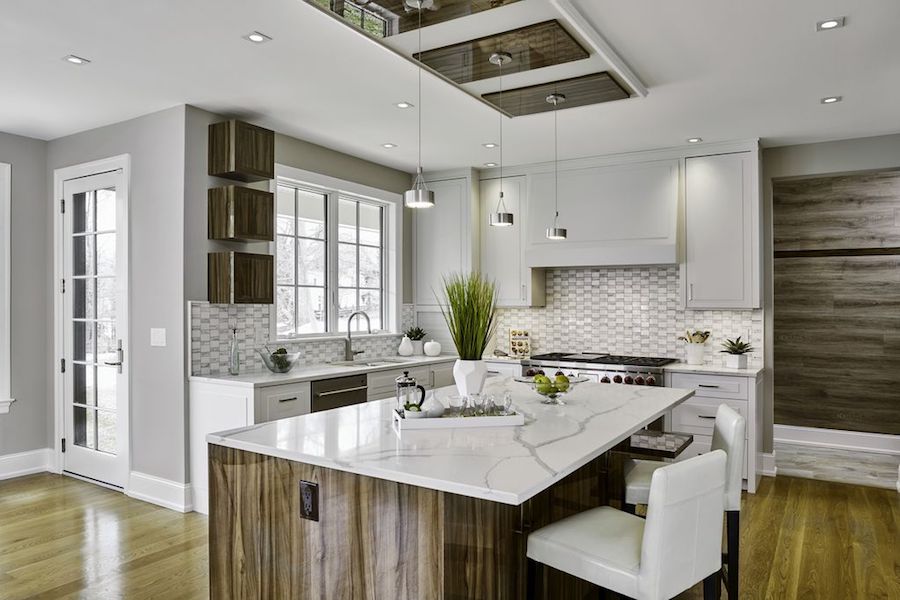
Kitchen
There’s also a den/office, a mudroom with laundry hookups, and a rear hall with private stairs to the second floor that also gives access to a butler’s pantry — a real convenience when you’re having a catered affair. At the other end of the hall is the guest bedroom suite with its own bathroom.
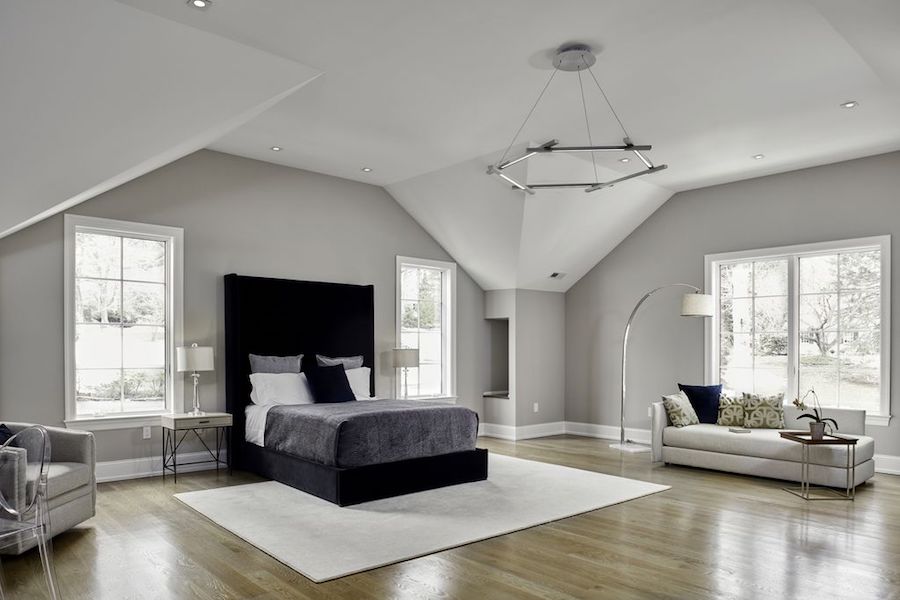
Master bedroom
Each of the four upstairs bedrooms has its own en-suite bathroom, and the master suite is especially sumptuous. In it you’ll find a bedroom with vaulted ceiling and a gas fireplace, exotic wood TV panel and cabinetry, a breakfast bar, and a vestibule that leads to two large walk-in closets.
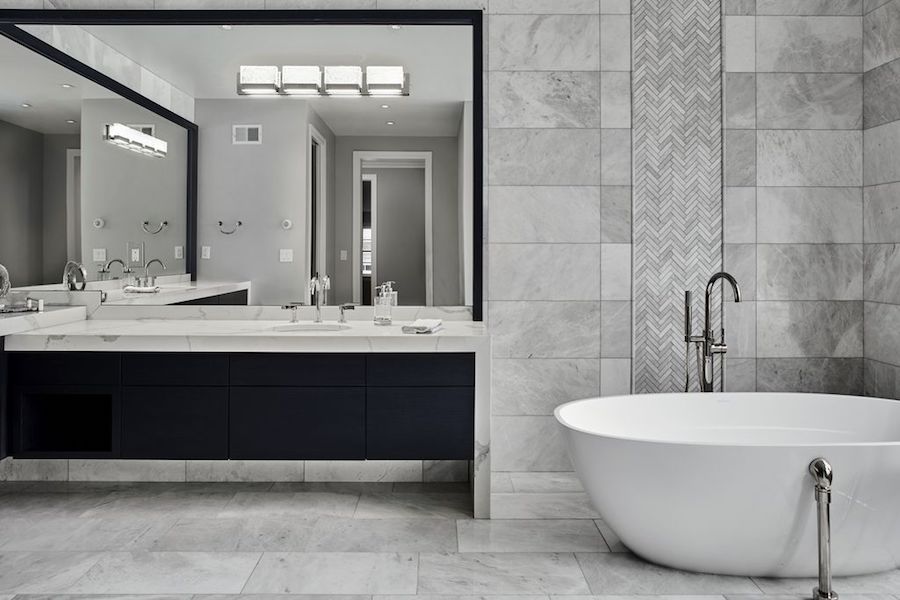
Master bathroom
The master bathroom is just as fabulous: it has dual waterfall marble-topped vanities, a toilet/bidet combo, a soaking tub and a luxurious marble-lined, glass-fronted shower with three shower heads and three body sprays.
The walkout basement can be configured for whatever purpose you want, and there’s a covered back porch as well.
All this sits on a one-acre-plus lot with lots of mature trees. The whole package should satisfy both your inner traditionalist and the lover of the new in you.
THE FINE PRINT
BEDS: 5
BATHS: 5 full, 2 half
SQUARE FEET: 5,700
SALE PRICE: $1,969,000
OTHER STUFF: The home also has a three-car garage with two wide garage bays.
1016 Great Springs Rd., Bryn Mawr, Pa. 19010 [Lisa Weber Yakulis | Kurfiss Sotheby’s International Realty]


