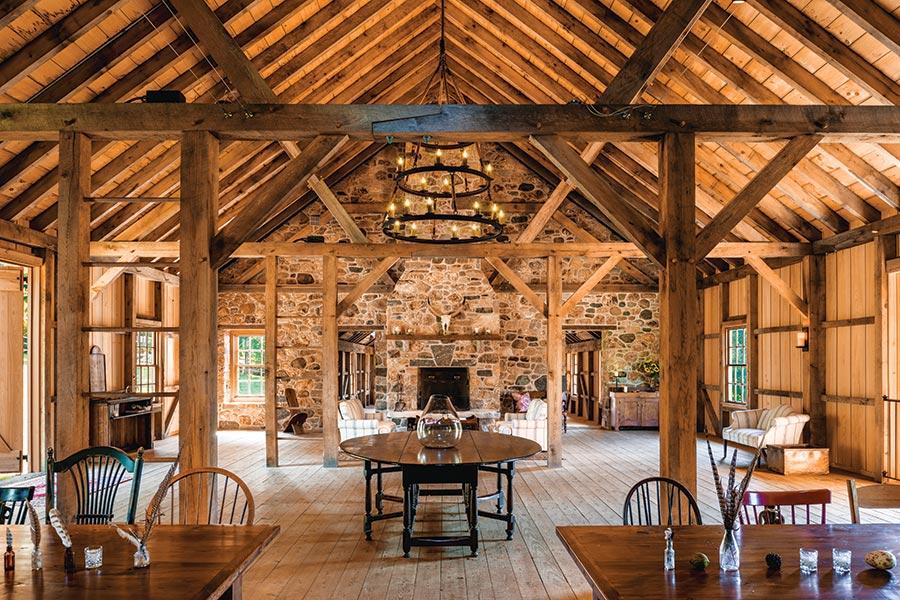Habitat: A Party Barn in West Chester
When a family wanted to reconstruct a old barn, they called on Berwyn-based architect Peter Zimmerman to do the heavy — and historically accurate — lifting.

Photograph by Tom Crane
When a family wanted to reconstruct a barn that stood on their property some 40 years ago, they called on Berwyn-based architect Peter Zimmerman to do the heavy — and historically accurate — lifting. Zimmerman, who’s well versed in making new buildings feel old, designed a structure that could be used both for actual barn purposes — horse stalls and tack spaces occupy the lower level — and as a place for family and friends to gather and hang. “Big entertaining spaces like this can feel out of place in our area, but a barn fits,” he explains. “It’s a great building type that seamlessly ties to Pennsylvania’s cultural and historical landscape.” Here, four highlights of the space:
Chandelier: The massive rope-and-iron chandelier, an antique find, clocks in at about five feet in diameter and seven feet in height. It provides a focal point, but it isn’t the only source of light; small hidden spotlights strung along the ceiling rafters create a subtle glow.
Fireplace: Many of the fieldstones used were found on the property. The fireplace and surrounding wall were hand-constructed. Above the fireplace is a decorative keystone and lintel detail made of ironstone.
Beams: The barn was erected using post-and-beam construction; the interior ones lock together using only wooden pegs. They went up first and endured several days of rain, which left them with a darker patina. The flooring is wide-plank rough-sawn white pine, creating a contrasting tone.
Dining Chairs: For the first fete in the barn, the owners hosted a “chair party,” inviting guests to bring seating to furnish the space. The result: instant, personal mismatched charm.
Published as “Habitat: Beam Me Up” in the February 2018 issue of Philadelphia magazine.


