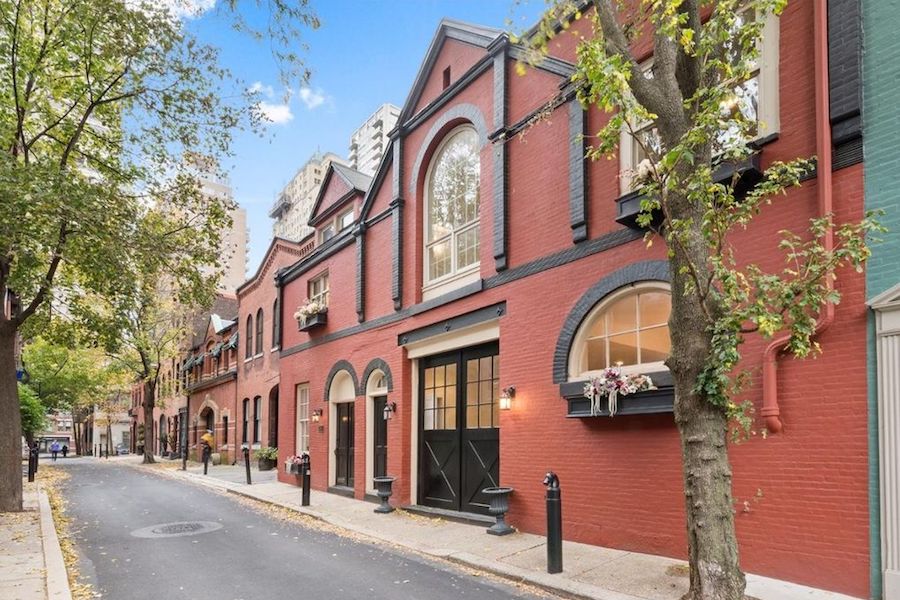Total Transformation in Rittenhouse for $2.35M
One of the grandest carriage houses on a block full of them has been turned into a spacious and spectacular condo filled with personality and the best of everything.

2022-24 Chancellor St., Philadelphia, Pa. 19103 | TREND images via BHHS Fox & Roach Realtors
Back in the 19th century, before the automobile, the finest families of Philadelphia relied on horse-drawn carriages to get them around. Most of the back alleys around Rittenhouse Square contain the houses used to store the carriages, the horses that pulled them, and the staff that maintained them both.
None of these store carriages or horses anymore. Some of them house offices or workshops whose owners found their large-volume interior spaces useful. Most, however, have been transformed into homes, including the ones that line the south side of the 2000 block of Chancellor Street.
With 4,653 square feet of interior space, this home is one of the largest on the block, if not the largest. Most recently used as both residence and office, it’s undergone a total makeover that’s changed it into a purely residential townhouse condo with the flexibility you want for entertaining and the privacy you want for your family.
The first floor is the space made for entertaining. It features a huge open plan space that combines a high-end designer kitchen with a flexible space where you could throw a dinner party or a plain old party. The kitchen’s top-drawer appliances are framed by white Shaker cabinetry topped with Carrera marble, including a waterfall island. A gas fireplace adds a note of extra class to the entertaining space, and a powder room accommodates your guests’ toilet needs.
The upper two floors contain the spaces for living. At their center is a living room with a two-story-high vaulted ceiling, huge arched window and wet bar in the corridor leading to the laundry room. The master suite, whose bedroom boasts built-in shelves and a high tray ceiling, and two more bedrooms are also on this level.
Overlooking the living room is a reading nook with built-in bookcases on the third-floor balcony. The fourth bedroom, whose sliding doors open onto a roof deck, is also on this floor.
The finished basement below contains another custom bar, a half bath and plenty of storage space.
And when you feel like stepping out, you’ll find the many fine dining and shopping options of Rittenhouse Row just a short stroll away.
To get an idea of the scope and nature of the transformation, you might want to check out this home’s listing on Zillow, which contains photographs from when it was last listed for sale. What you see below is what happened after the sale.
THE FINE PRINT
BEDS: 4
BATHS: 3 full, 2 half
SQUARE FEET: 4,653
SALE PRICE: $2,350,000
OTHER STUFF: The condo includes a two-car garage, a nod to its past. The monthly condo fee is a modest $158.
2022-24 Chancellor St., Philadelphia, Pa. 19103 [Patrick Campbell | InTown Real Estate Group | BHHS Fox & Roach Realtors]


