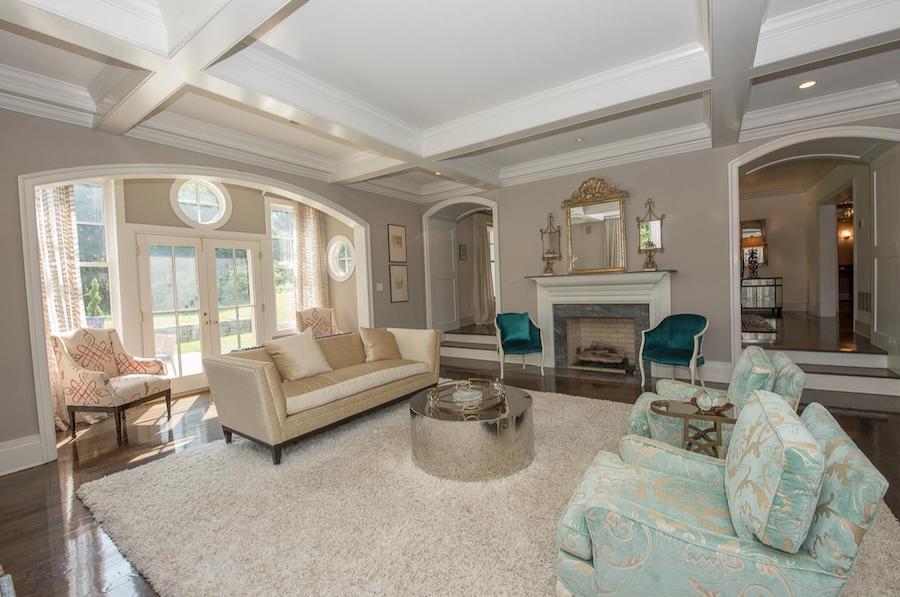Artfully Crafted in Radnor for $1.75M
This huge handsome home offers the best elements of Craftsman and classic style in one comfortable package.

206 Wyndom Lane, Radnor, Pa. 19087 | TREND images via BHHS Fox & Roach Realtors
The agent’s description of this newish (1997) Main Line classic is mercifully brief:
“Beautiful house designed by John Fox Hayes, Jr. and Ed Mahoney. This 4-bedroom, 3 1/2-bath home has an open floor plan nestled in a very private enclave of Radnor Township. Pool and hot tub compliment this 2-acre property beautifully landscaped and maintained with a brand new cedar shake roof. The 3-car garage has a 2nd floor (heat and a/c) that can be an in-law suite, office or gym. This a great opportunity to have a country estate in the heart of the Main Line. By appointment only.”
We guess she figured the pictures would speak for themselves. They do, but we can’t resist throwing in a few words of our own.
The architects did a great job of respecting two traditions in designing this truly modern home. You’ll find rooms that display the understated elegance of the best Main Line Colonial homes nestled inside this magnificent Craftsman shell. The main floor offers spaces for formal entertaining, casual relaxation, intimate dining and private comfort. The master bedroom looks out over those beautifully landscaped rear grounds.
While secluded, this home is also conveniently located: the Radnor Corporate Center, the Blue Route, St. Davids and downtown Wayne are all a short drive away. Your kids could walk to Radnor Elementary School, and Radnor High School and SEPTA’s Radnor Regional Rail station are also close at hand.
THE FINE PRINT
BEDS: 4
BATHS: 3 full, 1 half
SQUARE FEET: 5,176
SALE PRICE: $1,750,000
206 Wyndom Lane, Radnor, Pa. 19087 [Megan van Arkel | BHHS Fox & Roach Realtors]


