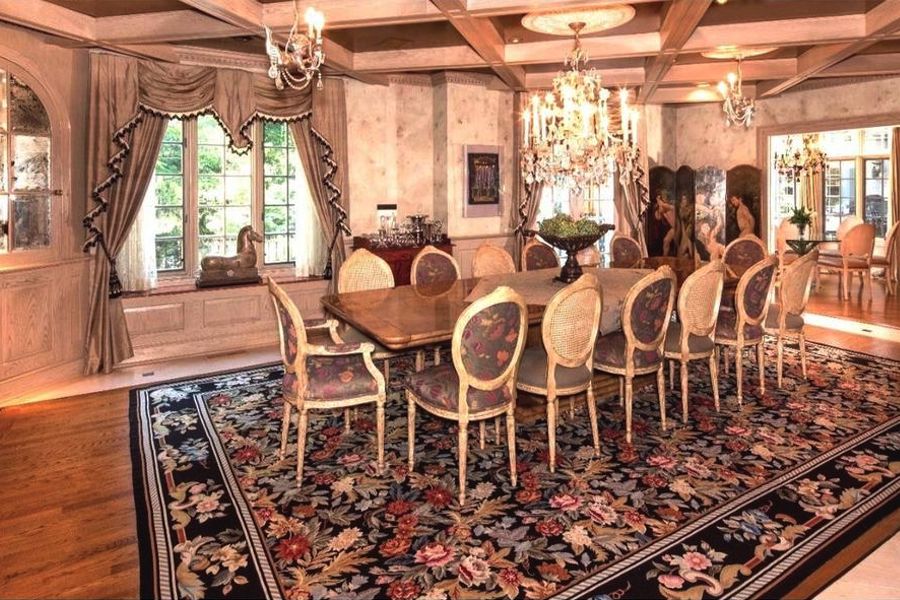Your Thanksgiving Problems Solved in Haverford for $1.95M
With three dining rooms plus an eat-in kitchen, you can keep your contentious clan contented in this magnificent French-Tudor mashup.

515 Mulberry Rd., Haverford, Pa. 19041 | TREND images via BHHS Fox & Roach Realtors
Right now, you’re probably more concerned with keeping your Trump-loving uncle and your social-justice-warrior brother from tussling over the turkey this afternoon than you are with looking at pictures of drop-dead-gorgeous homes.
May we suggest you stop tearing out your hair right now and look at these pictures? This sprawling combination of French château and Tudor manse in Haverford is the answer to your prayers.
That’s because it has not one, not two, but three dining rooms. Plus an eat-in kitchen that’s equipped to handle the biggest Thanksgiving dinner you could conjure up.
Let’s start with that kitchen. It has a six-burner KitchenAid commercial gas range with griddle, double ovens, two islands, two dishwashers and two Sub-Zero refrigerators. You’re all set to prepare one turkey for your Democratic relatives and another for your Republican ones.
One crowd can occupy the splendiferous 27-foot-long formal dining room, where they can congratulate one another on their good sense while admiring the millwork and the antique mirrors in the china cabinets.
Another can go into the informal dining room and bask in the warmth of its rich woodwork as well as the heat emanating from the gas log stove in the stone fireplace.
Your guests who would rather mix it up can sit in the turreted dining area in the family room and have a true roundtable discussion.
And you can keep an eye on the kids by putting them in the kitchen.
But what about the rest of the house, you ask? Let’s just say it’s sumptuous. Architect Fred Bissinger designed the original home in 1990, and Gardner/Fox Architects gave it two large additions four years later. The end product spans the English Channel, architecturally speaking. (That’s “crosses La Manche” if you’re a Francophile.) It also offers two distinct interior environments, one formal, the other casual, and has plenty of spaces, indoors and out, for both formal and informal entertaining and relaxation. Landscape architect Elliott Templeton shaped this home’s 1.31-acre lot into a pleasing array of gardens, arbors, pathways, and tiered terraces.
With six bedrooms and six baths upstairs, a seventh bedroom and bathroom downstairs, two family rooms and a lounge and wet bar on the lower level for poolside entertaining, you should also be able to put up your distant relatives and keep your friends and family amused at Thanksgiving and the rest of the year, no matter what they think of one another’s politics.
THE FINE PRINT
BEDS: 7*
BATHS: 7 full, 2 half*
SQUARE FEET: 11,544
SALE PRICE: $1,950,000
*OTHER STUFF: The listing data say this home has six bedrooms and eight baths (six full, two half), but the agent’s description mentions a seventh bedroom and full bath on the lower level. This home is in the Lower Merion Township portion of Haverford, so your kids will attend Lower Merion schools.
515 Mulberry Lane, Haverford, Pa. 19041 [Marjie Frankel | BHHS Fox & Roach Realtors]


