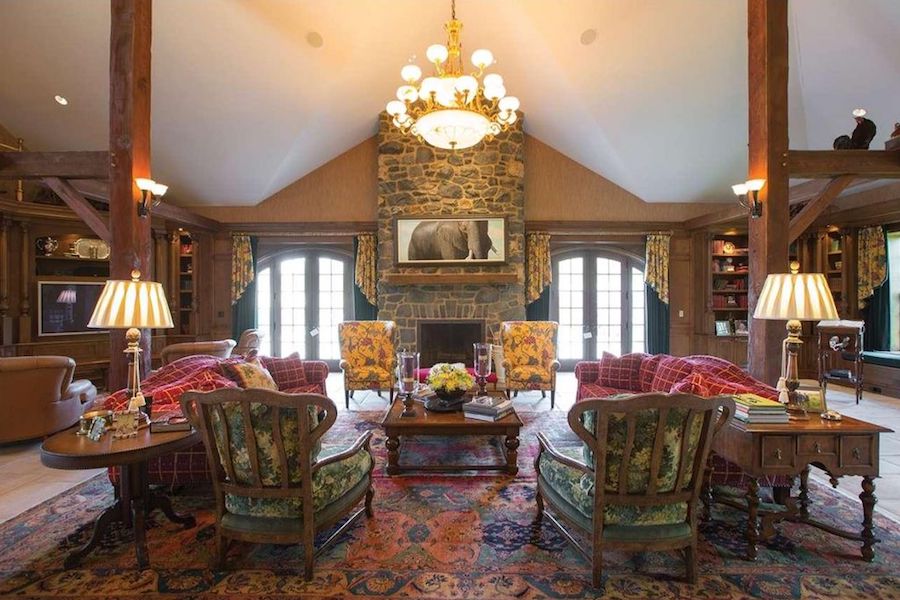The Ultimate Live/Work Space in Villanova for $16.9M
Albermarle Estate began life as part of Ardrossan Farm, the Montgomery family's prized possession. This revised and expanded version can now be your prized possession.

Albermarle, 770 Godfrey Rd., Villanova, Pa. 19085 |TREND images via Kurfiss Sotheby’s International Realty
You know how they love to horse around on the Main Line, right?
Well, there were few people horsier than Hope Montgomery Scott, daughter of investment bank founder Col. Robert Leaming Montgomery and the model for Tracy Lord, the mercurial Main Line doyenne portrayed by Katharine Hepburn in the 1939 classic “The Philadelphia Story.”
Acquire this magnificent Villanova estate and you’ll be living in the barn where she stabled her horses.
Of course, all traces of this huge mansion’s prior function have been erased. In their place is a palatial home outfitted for the luxe life and entertaining on a grand scale.
Hope’s son Robert Montgomery Scott looked after his family’s patrimony, the 750-acre Ardrossan Farm, after her death. After his death in 2005, about 17 acres were carved from the farm to become the separate estate you see here, dubbed Albermarle. Working with architect Fred Bissinger and builder Ed Mahoney, its new owner turned the stables into a residence and restored, repurposed and expanded outbuildings that transformed the property into a true live/work/play environment.
The “work” component of the estate is the “Clock Tower” building, which contains a reception area, two executive offices, three additional offices and a board room along with two bathrooms and a kitchen.
The main living quarters contain a collection of spectacular spaces. The living room and formal dining room come alive with natural light that streams through the multiple French doors installed in the old stable doorways. The kitchen is a chef’s delight, and the breakfast room gains warmth from its stone fireplace. There’s a great room that’s truly worthy of the term, with a two-story-high vaulted ceiling and stone fireplace, and a richly appointed master suite that includes huge his-and-hers closets, a sitting room with a cast stone gas fireplace and a sumptuous bathroom with Jacuzzi tub and radiant heat floor. Three guest suites and a bonus room that could serve as a fifth bedroom round out the living quarters, which also has a wine cellar and paneled library.
The former Ardrossan staff quarters was converted into two guest houses, one with a one-bedroom master suite and the other with three guest bedrooms. A former barn on the property was rebuilt and now serves as a second great room with wet bar and fitness center.
Surrounding all this are gardens landscaped to provide impressive views from all sides. Terraces let you take advantage of those views, as does the large pool, which is surrounded by its own terraces and graced with a stone fireplace.
Given everything this estate has to offer, where it’s located really doesn’t matter, for you may well never want to leave it. But it does have the Overbrook Golf Club and Radnor Valley Country Club as neighbors, and it’s close to the Blue Route as well. Looking to create your own corporate campus or family patrimony? Your search ends here.
THE FINE PRINT
BEDS: 8 (main residence and guest houses)
BATHS: 9 full, 4 half (main residence and guest houses)
SQUARE FEET: 14,000 (main residence only)
SALE PRICE: $16,900,000
OTHER STUFF: This home’s sale price was reduced by $60,000 when it was put back on the market. This website from a previous listing gives you a complete rundown of Albermarle’s history and its components.
Albermarle, 770 Godfrey Rd., Villanova, Pa. 19085 [Lisa Weber Yakulis | Kurfiss Sotheby’s International Realty]


