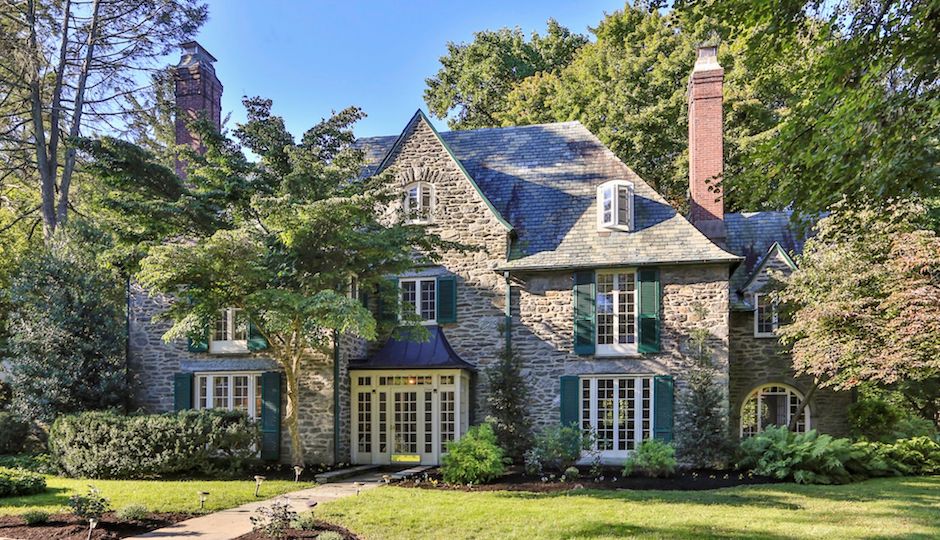A French Country Estate in the City: A Rare Opportunity in Mt. Airy for $1.55M

7304 Elbow Ln., Philadelphia, Pa. 19119 | Photos: Gary Shemp
Not all of the homes visionary builder George Woodward built are in Chestnut Hill.
In his later years as a developer, Woodward branched out from his home base with some developments in nearby neighborhoods. One of the most beloved of these is French Village, a collection of Normandy-inspired homes on a quiet private street in West Mt. Airy.
Designed by architect Robert McGoodwin and built in 1924, these homes remain prized by their owners. Daniel and Dhaval Gindin, the owners of this home on Elbow Lane, are no exception.
“My wife Dhaval and I started our home search in 2013 with a baby on the way,” Daniel wrote in an email to Property. Daniel, who had lived in Germantown since 1997, and Dhaval, a Washington Square West resident since 2006, decided that the “old stone houses, family-friendly neighborhoods and easy access to Wissahickon Park” Northwest Philly offered made it the ideal place to settle down.
The combination of Elbow Lane’s gaslit ambiance and the Norman home’s charm led them to pick it as their own. We’ll let Daniel explain why:
“The interior has an open flow with an amazing amount of sunlight coming in through all windows. There are two working fireplaces, built-in bookshelves, original hardwood floors and many closets. There are two spacious offices with lush outside views. With six bedrooms, almost an acre of landscaped property and an enclosed backyard, it has been perfect for a family of five boys.
“Elbow Lane is an ideal location. Across the street is a trailhead that takes you down to the Wissahickon for hiking and biking. You are a short walk to the shops and restaurants of Chestnut Hill and Mt. Airy. Regional Rail via Allen Lane Station will get you downtown in 25 minutes. There’s even a High Point Cafe in the station serving some of the city’s best coffee and fresh-baked pastries.”
The Gindins poured a good chunk of change into bringing the home into the 21st century, hiring top-notch contractors dRemodeling, Gen3 Electric and R. Chobert Painting to do the work and Michael Shannon Designs to create an updated vision that respects the home’s tradition. As they both love to cook, they got a kitchen to die for: commercial-quality range and refrigerator, Miele dishwasher, wine fridge, custom cabinets, quartzite countertops and a butcher-block island, all in a rustic yet sophisticated idiom.
As they both love to cook, they got a kitchen to die for: commercial-quality range and refrigerator, Miele dishwasher, wine fridge, custom cabinets, quartzite countertops and a butcher-block island, all in a rustic yet sophisticated idiom.
They also got an equally stunning master bathroom with the look and feel of a spa retreat, featuring a two-person stone-tile-lined shower, a copper double-slipper tub and a California Closet. The other bathrooms, including the guest bathroom and the one in the nanny suite, also got redone in this transitional style.
Colorful paint schemes went into all the rooms, and the living room, family room and bedrooms got stylish, energy-saving ceiling fans.
The grounds got a makeover as well, with new plant beds, trees, shrubs and raised-bed gardening areas.
“With great joy and a touch of sadness, we are moving overseas in November for work,” Daniel wrote. “We would love to see this home bring joy to another family!”
How about yours?
THE FINE PRINT
BEDS: 6
BATHS: 5 full, 1 half
SQUARE FEET: 4,716
SALE PRICE: $1,550,000
OTHER STUFF: A detached garage on the property provides parking for two cars.
7304 Elbow Ln., Philadelphia, Pa. 19118 [Christopher Plant | Elfant Wissahickon Realtors]


