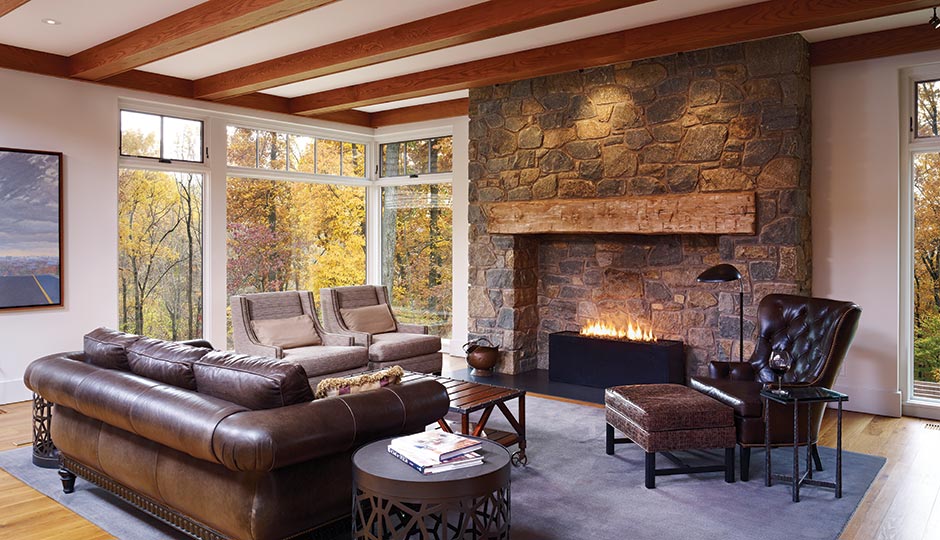A Natural Wonder in West Chester

Exterior: In a play on a classic barn aesthetic, the exterior is made of durable materials that require minimal upkeep; the red portions are painted corrugated metal, and the wood is untreated cypress, a naturally insect-repellent timber. The plantings are by Wayne-based landscape architect Jonathan Alderson, whose work includes the Meadows at Longwood Gardens and the Elevated Walk at Chanticleer. Photography by Jeffrey Totaro
When architect Matthew Moger signed on for this countryside project in West Chester, the homeowners asked him to think outside the box. “The site needed to speak for itself,” says Moger, principal at Villanova’s Moger Mehrhof Architects. “I needed to listen.”
So Moger, a devotee of contextual architecture — that is, allowing a building’s surroundings to inform its design — planned a 24-hour camping expedition at the site to learn its intricacies. The experience led to several light-bulb moments. The home, Moger resolved, would serve as a bridge from the meadow in front to the woods behind, and its design — an homage to the area’s agricultural landscape — would take cues from classic barns: commanding yet simple spaces, massive doorways, exposed timber. The forest and Brandywine River would provide the views, so he’d put massive windows on the back of the house, while the walls would be formed from 14 inches of poured concrete, providing extra insulation and sturdiness.
Two years later, the 7,000-square-foot project was complete, and the homeowners loved the finished product. Outside, the classic shape fits seamlessly with the bucolic setting; inside, the modern amenities create an abundantly comfortable home.

Living room: The fireplace stones were sourced from Rolling Rock Building Stone quarry in Boyertown. The ceiling beams were harvested from an oak tree at the homeowners’ previous residence.

Foyer: There are eight sliding barn doors in the house, to cover — or reveal — oversize openings meant to provide a nice, breezy airflow.

Stairs: The oak-and-metal staircase is a free-floating structure intended to feel like a sculpture. It’s visible from the two-story floor-to-ceiling windows on the back of the house.
Published as “Habitat: Natural Wonder” in the September 2017 issue of Philadelphia magazine.


