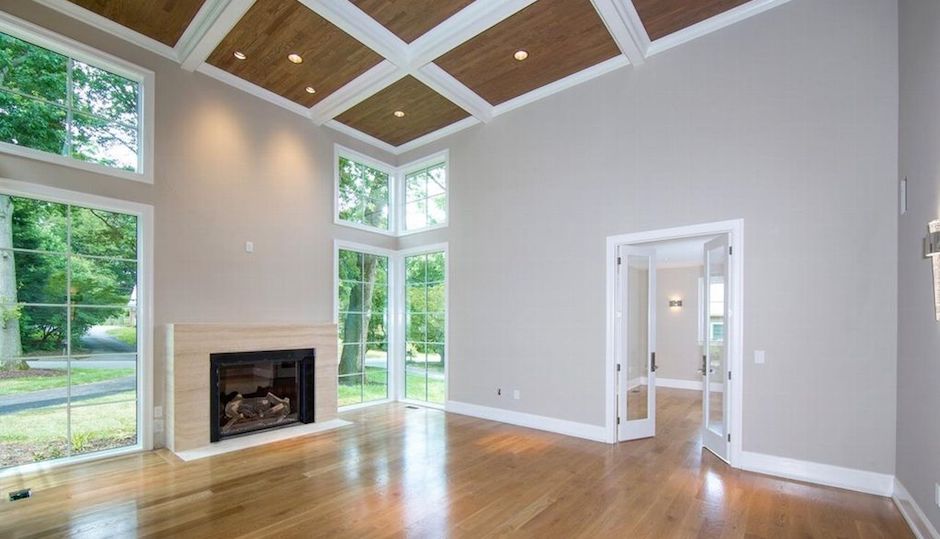Main Line Monday: A New Masterpiece in Bryn Mawr for $1.998M

1016 Great Springs Rd., Bryn Mawr, Pa. 19010 | TREND images via Simple Choice Realty
Many new custom-built homes have a formulaic look about them. They may have rich wood floors and trim, top-of-the-line appliances, marble master baths, and plenty of extra rooms, but you get the feeling you’ve seen it all before when you enter them.
We’re confident you haven’t seen a home like this one before. It boasts a slew of distinctive spaces and features that make it stand out from the crowd.
For starters, there’s the two-story-high foyer, which offers a glimpse into both the various main floor rooms and the upper floor hallway. It sets the tone for this home, echoed in its many high-ceilinged rooms.
The living room reinforces that tone. It boasts a soaring coffered wood-paneled ceiling and a contemporary stone fireplace flanked by windows extending the height of the room.
The kitchen features a striking interplay of light and dark in its cabinetry and tilework along with the usual array of top-drawer appliances plus one unusual one in the form of a built-in convection oven and microwave. Adjacent to it is a butler’s pantry to make formal entertaining easier.
The light fixtures and bathroom fittings throughout this home demonstrate that the builder had an eye for the distinctive and stylish. They all come together in the spacious master suite, which is almost a home in itself. It includes its own breakfast bar, a gas fireplace, a distinctive wood TV mounting panel, large dual closets and a master bath that is a vision in marble and features a custom shower with three shower heads and three body sprays along with a combination toilet/bidet.
There’s a guest bedroom suite on the first floor and a walkout media room in the basement.
Other nice touches include a central vacuum system and home audio wiring.
All this is set amidst an acre of trees, giving this home the feel of a woodsy retreat.
THE FINE PRINT
BEDS: 5
BATHS: 5 full, 2 half
SQUARE FEET: 5,700
SALE PRICE: $1,998,000
1016 Great Springs Rd., Bryn Mawr, Pa. 19010 [Christopher Carr | Simple Choice Realty]


