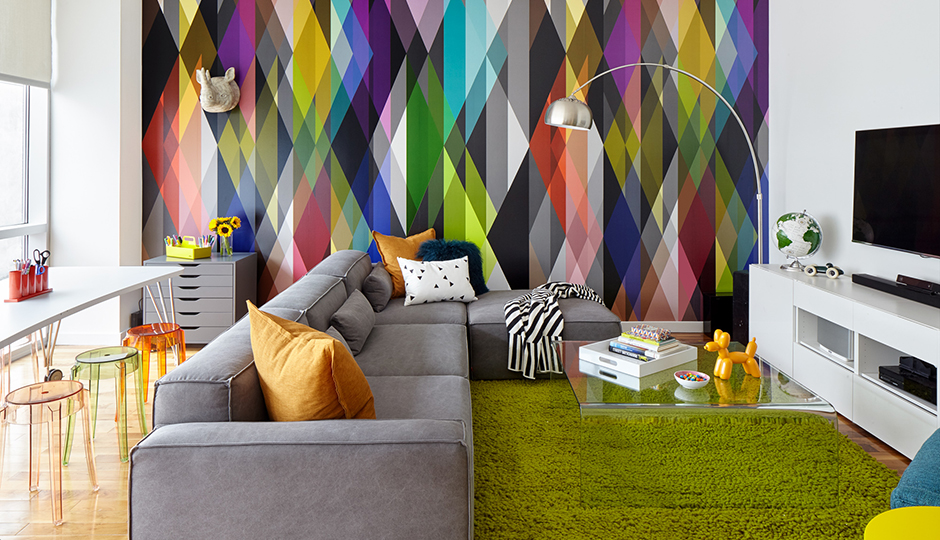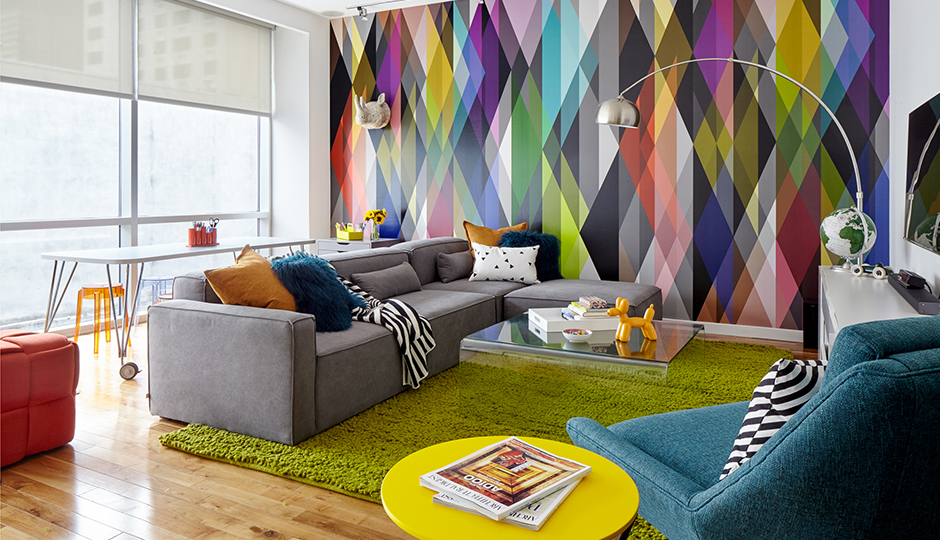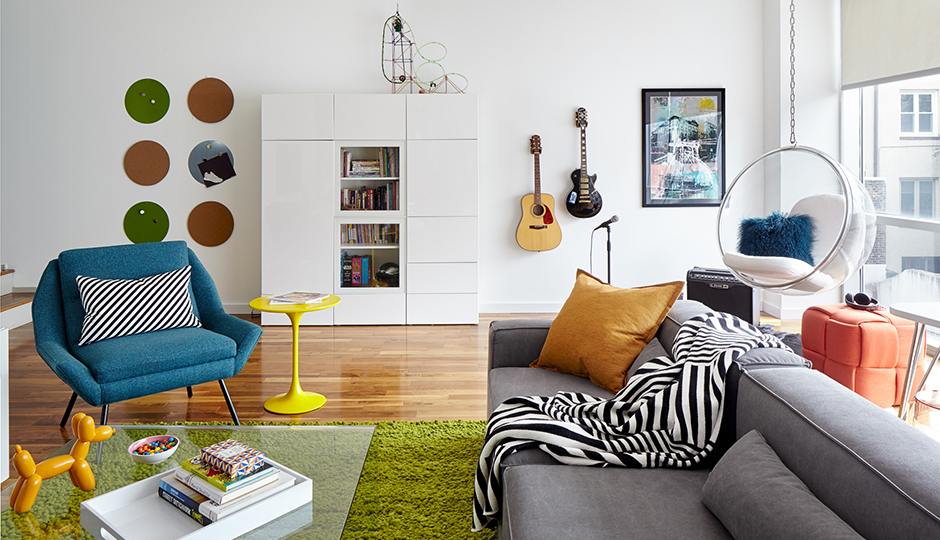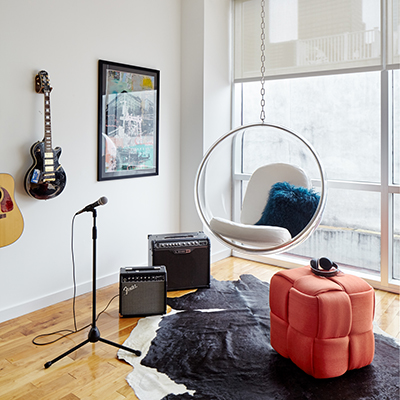Room of the Week: A Not-Too-Serious Playroom with a Seriously Amazing Accent Wall

Gorgeous Center City playroom | Design by Kaminski + Pew; photography by Kyle Born
Kids rooms can be tough. You can’t help but consider their design with a countdown clock in mind: i.e. how long until my kid grows out of this bubblegum-pink fairy princess room, and then I have to start all over?
One of the reasons I’ve been obsessed with this Center City playroom for months now is how timeless it is. I can envision a toddler playing in there just as easily as a teenager. Imagine: a kid’s space that grows up with them, and one you’d be thrilled to show off to guests to boot. Here, how a local design team pulled it off oh-so-flawlessly. (Plus, where you can score that accent wall graphic, too!)
The Details

Photograph by Kyle Born
Designers’ names: Husband-and-wife duo Kevin Kaminski and Alexis Pew of Northern Liberties-based Kaminski + Pew.
Project location: Center City.
Describe the design goal of this space in six words or less: A bold playroom to grow with.
The Scoop
How big was this room, and what were the ages of the kids it was created for?
Large — roughly 20 feet by 24 feet with 10-foot ceilings. The room was designed for a boy and girl in their early teens, so we wanted to create a space that is playful and quirky, but sophisticated enough that they won’t outgrow it in the next few years.
The geometric wall is amazing — obviously the first thing that grabs your eye. Is it a wallpaper?
Yes, the accent wall is wallpaper. It’s Cole & Son’s Circus multicolor geometric wall covering.
What sorts of spaces will this type of busy, bold accent wall work in?
We chose this oversized print to match the large scale of the room. The pattern reads well because it can be seen in its entirety from a distance; it may not have been as successful in a smaller space. The room also gets a great amount of natural light.

Photograph by Kyle Born
If you choose to do a busy accent wall, how should you think about the rest of the room?
Once we had selected the wallcovering as the focal point of the room, we deliberately chose simple furniture pieces in bright colors to complement the busy pattern but not compete with it. We also painted the other walls of the room in a clean, bright white.
The acrylic stools and long table behind the couch are really neat. Where are they from?
The colorful acrylic stools and work table are from Kartell.

Photograph by Kyle Born
The swing chair! Where is it from?
The acrylic hanging chair is a take on the Bubble Chair conceived by Finnish designer Eero Aarnio in the late 1960’s. The kids love it!
Where are the storage cabinets from? And do they fit a surprising amount of stuff?
The storage cabinets are actually the client’s existing Ikea cabinetry. By mixing them with higher-end pieces, we were able to elevate the look of the design while keeping budget in mind. They are great for keeping toys, games, and books hidden out of sight to avoid visual clutter.
What was the biggest design challenge in this space?
Having a room of this size is always great, but it can also present challenges for furniture arrangement. To make the room more intimate and functional, we divided the space into three distinct zones: entertainment, arts and crafts, and music.
What was the biggest design victory?
Having a wonderful client who trusted us to make such bold selections!


