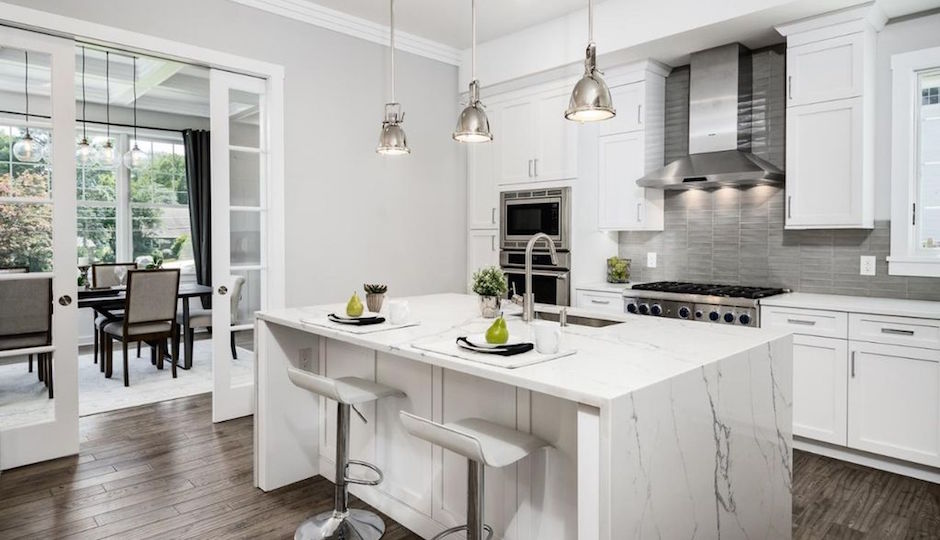Main Line Monday: A Modern Classic in Penn Valley for $1.899M

719 Conshohocken State Rd., Penn Valley, Pa. 19072 | TREND images via BHHS Fox & Roach Realtors
This brand-new home brings clean lines and a fresh take on the traditional Colonial to the Main Line.
After taking in the schist stone facade on the home’s exterior, enter through the enchanting red doors. The foyer is flooded with natural light and boasts a double butterfly staircase. Custom millwork with coffered ceilings, wainscoting, custom cabinetry and crown molding give the home unique touches.
The setup of the main floor makes entertaining enjoyable. The chef’s kitchen is complete with custom white shaker cabinets, quartz countertops, a waterfall island, beveled subway tile backsplash, top-notch appliances, a banquette seating area and a farmhouse-style sink. Just off the kitchen is a sun room which leads to the backyard. The backyard is accessible via large French doors.
The family room boasts a double-sided gas fireplace, shared with the rear porch, and custom cabinetry. The living room is spacious and perfect for enjoying time with your family.
The master bedroom has an en suite bath with a standing tub, oversized shower with a custom bench, double sinks and a private water closet. The bedroom also has his-and-hers walk-in closets and large windows.
The home additionally features a mudroom, three-car garage and a large third floor that is easily adaptable to your needs.
THE FINE PRINT
BEDS: 5
BATHS: 5 full, 1 half
SQUARE FEET: 6,100
SALE PRICE: $1,899,000
719 Conshohocken State Rd., Penn Valley, Pa. 19072 [Kathleen Fox | BHHS Fox & Roach Realtors]


