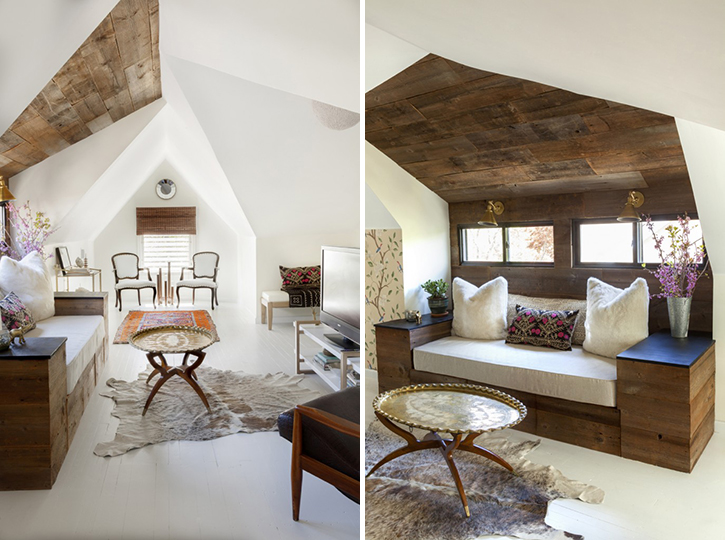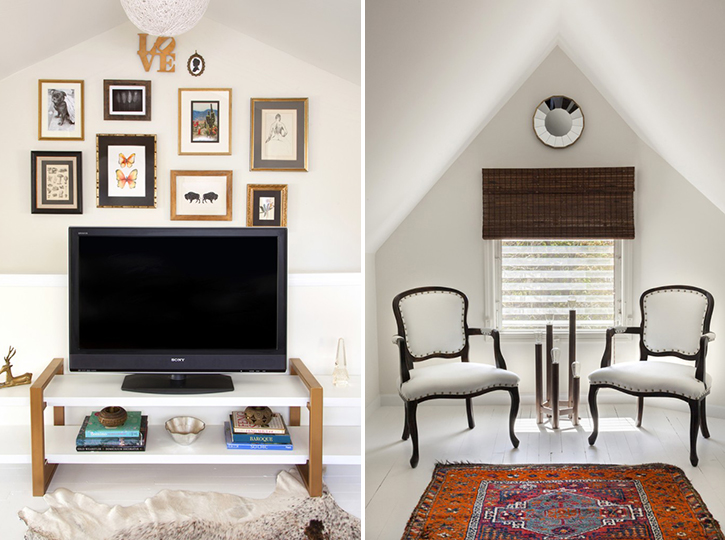Room of the Week: A Gorgeous Attic You’d Actually Want to Live In

Photographs by Courtney Apple
I don’t know about your house, but the attic in mine is, in a word, disgusting. I guess it could have potential as usable, livable space, if someone like Ardmore-based interior designer Naomi Stein got her hands on it. Naomi’s the designer who transformed our latest Room of the Week from a cramped attic storage space into the light-soaked sanctuary you see above. So, um, Naomi if you’re looking for your next project, you know where to find me.
Read on to see how this gorgeous space came together. And just wait until you hear the story of where all that rustic wood came from …
Designer’s name: Naomi Stein, creative director, Design Manifest
Project location: Ardmore
How was this space being used before you got your hands on it?
It was an unfinished attic initially. I took a wall down and added heat and air conditioning, and used it primarily for storage and to house unused furniture until I ultimately finished it into its current state.
The exposed wood ceiling really grabs your eye without feeling too heavy. I imagine any more wood in there might have felt claustrophobic. How did you maintain balance here?
Two things: 1.) By constraining the wood to one distinct, central area. This allowed it to be a focal point without being overwhelming. 2.) By balancing the light and the dark. I painted the surrounding walls and ceiling white so that they would stay light and airy. And I could really go for it with the wood wall and roofline because I chose a painted white floor. I debated doing the wall in wood and not the roofline, but ultimately I wanted to feel that cozy envelopment of wood. And because we had the floors in white, we could do it. If we had stained wood floors up there, we couldn’t have balanced the use of that much wood on the wall and roofline.

Photograph by Courtney Apple
Slanted ceilings can be tough to deal with — and you’ve got all sorts of crazy angles in this one. What’s your advice for making them work with you instead of against you?
I embraced the cozy feeling that comes with slanted ceilings. We didn’t try to make the room big, open and airy — because it isn’t. Instead, we worked with the angles to be more charming. I broke the space into zones, and thoughtfully designed each zone independently, but made sure that they all correlated and flowed together. So I chose that whimsical wallpaper on the north end of the room, knowing that it gets less light and wanting to play up the feeling of sitting in a cozy tree house. In contrast, on the south end of the room, I left the walls white, knowing that it would be a naturally brighter space and feel grander with all of the light.
Is the couch on the left a custom piece? Looks like it might house some secret storage, no?
It is custom. It’s a built-in day bed with drawers underneath and storage inside the end tables. It’s a great place to watch TV, and because it’s a twin mattress, it’s also a great place for a guest to stay.
Loving that coffee table. Where’s it from?
It’s vintage, off of Craigslist – but you see them all the time. Google “Moroccan tray table.”

Photograph by Courtney Apple
When you really look at this space, there’s actually not a ton going on in terms of decor, but what IS in there helps the space feel homey and comfortable. How do you avoid the trap of over-decorating?
Editing, editing, editing. I tend to be a maximalist by nature, so I start with what I love, and then try to take items away to achieve the right balance. I love color, but in this space a little went a long way. So you’ll see that its very restrained in here; each zone only has a bit of color. Allowing for a little negative space — leaving that breathing room — offers a sense of calm.
What was the biggest design challenge in this space?
Creating focal points without overwhelming the small space. The limited ceiling height and roof angles made it a challenge to lay out furniture and create distinct zones that still worked together.
What was the biggest design victory?
The wood wall! I had a vision for a reclaimed wood wall, but struggled to find the right wood. Then my father offered some reclaimed barn wood from the barn he and my mother were married in that had been sitting in his wood shop for over 20 years! I got the look I wanted and he got affirmation that he should continue to be a hoarder. (Ha!)
Have an amazing room you think should be featured? Send photos and a brief description — including location — to eleaman@phillymag.com for consideration.


