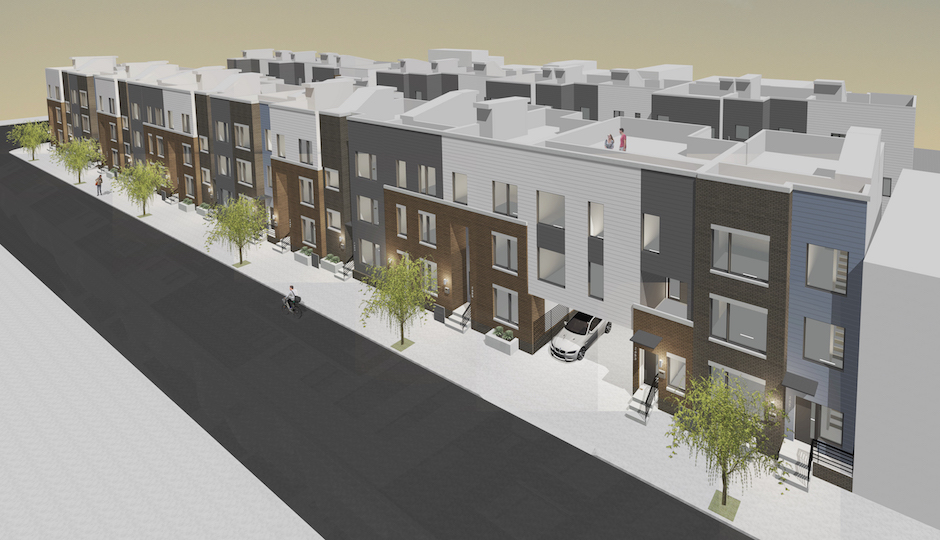It’s Hip to be Square on Avenue 30

The Avenue 30 development. | Renderings: KJO Architecture via The Riverwards Group and The Somers Team
There have been all sorts of attempts to solve the central problem of the Philadelphia row house, namely, the need to fit it into a long lot with narrow street frontage.
Over the years, these attempts have produced such distinctive features as incredibly small middle bedrooms and squarish houses with nonexistent back yards.
Fishtown-based developers The Riverwards Group faced just such a problem when they got their hands on a 300-foot-long, 110-foot-deep on Amber Street in East Kensington. The aim was to produce a large townhouse development with luxurious yet reasonably priced homes.
Their solution: Go wide, which is what they did with the new Avenue 30 development. Instead of the standard 16-foot street frontage, the homes in this community have frontages ranging from 18 to 31 feet wide.
“This is a departure from the normal design of a Philadelphia row home,” said Riverwards Group managing member and co-founder Mo Rushdy.
One reason they did this, said Riverwards Group managing member and co-founder Lawrence McKnight, was to keep the neighbors happy.
“We didn’t want to cram 45 to 50 houses onto a lot just because we could,” he said. “We’ve been getting a lot of resistance from neighborhood groups over development in general, so we wanted to be sensitive to their concerns.”
Those concerns include worries about both density and parking. Couple that with the developers’ desire to build larger homes with more features while minimizing the need to jump through zoning hoops, and fewer homes on square lots turned out to be the ideal solution.
The homes in Avenue 30 are situated on lots that run about 1200 square feet in size, larger than the 800 to 900 square feet typical for new construction in the area. The lots’ width also allowed the developers to give each unit parking space for two cars.

Street-level perspective view of the development.
And there was another bonus: greater flexibility in designing floor plans, which KJO Architecture took advantage of. Five different floor plans are available in this development.
All of them, however, flipped the common new-Philly-townhouse script in a different way: The master bedrooms are on the second floor.
McKnight explained this was done to make the homes more convenient for their target buyers — professional couples in their early 30s who aren’t yet seriously thinking about raising children. The typical sequence for a new Philadelphia townhouse with no garage is: Living/dining room and kitchen on the first floor, accessory bedrooms on the second and the master suite on the third. “We asked ourselves, ‘Why do we put the owners’ suite on the third floor? Why not put it on the second floor, so they have to walk down only one flight to the kitchen?'” he said. That way, the other bedrooms are out of the way and their common bathroom gets used only if the owners are entertaining or relaxing on the home’s roof deck.
The homes range in size from 1,612 to 2,185 square feet. They include such features as granite countertops and stainless steel appliances in the kitchen, marble-top vanities, tile floors and full tile showers with frameless glass enclosures in the bathrooms, dual-zone climate control and ceiling fans in most bedrooms.
Nine of the 15 homes in Phase 1 have been sold. All three of the units in Phase 1A are currently available, as are three of the 12 units to be built in Phase 2. The available units are being offered at pre-construction prices ranging from $359,990 to $389,990. “The prices are low for the area because we know people are taking a risk by buying off floor plans,” said McKnight.
The Somers Team at RE/MAX Access is marketing the homes in this development. Full information is available on the Somers website.


