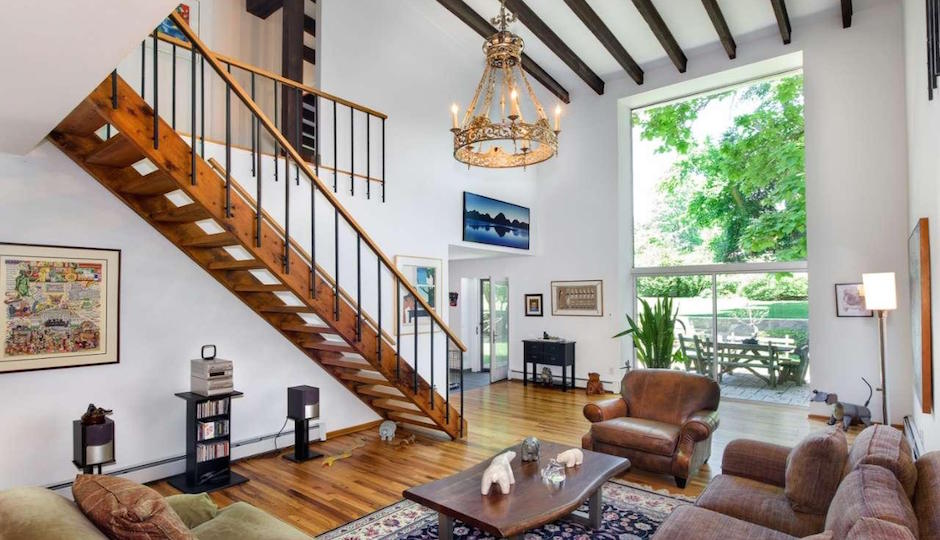Main Line Monday: Access to Style in Penn Valley for $1.15M

726 Conshohocken State Rd., Penn Valley, Pa. 19072 | TREND images via BHHS Fox & Roach
We’re just going to come out and say it: as soon as we saw that giant two-story wall of windows in the living room, we knew we needed to feature this property for Main Line Monday. C’mon, does it get much cooler than that?
This converted stone barn is 250 years old and balances historic elements with modern updates quite nicely. It’s situated on over an acre of land too, so homeowners get to enjoy both interior and exterior delights (like an in-ground pool).
The open-plan first floor features a 20-foot high ceiling, a brass chandelier that the owner believes may date to the Hapsburg era, a modern kitchen with double sinks and a large island, a small office, and a game room furnished with an antique English pub bar. The bedrooms on the second floor surround the living room below. In the master, find a skylit bathroom, a dressing room, and a small office.
An added bonus to the home is a family room boasting cathedral ceilings with wood beams, exposed stone walls, a free-standing wood-burning fireplace and a gorgeous paneled barn door. This is a one-of-a-kind entertaining space that will surely have guests’ nods of approval.
The home is designed for full wheelchair access and includes an elevator and wide doorways.
This Penn Valley residence is set back from the road, making it your own completely private retreat. Enjoy the comforts of a quiet suburban lifestyle with the city just a short distance away.
THE FINE PRINT
BEDS: 4
BATHS: 3 full, 1 half
SQUARE FEET: 4,894
SALE PRICE: $1,150,000
726 Conshohocken State Rd., Penn Valley, Pa. 19072 [Roz Nathanson | BHHS Fox & Roach – Gladwyne]


