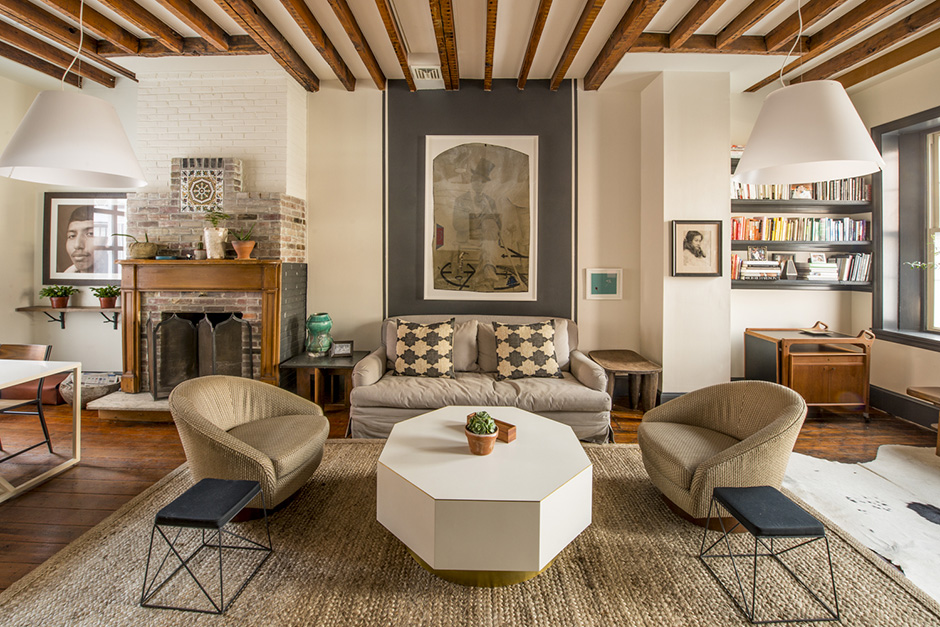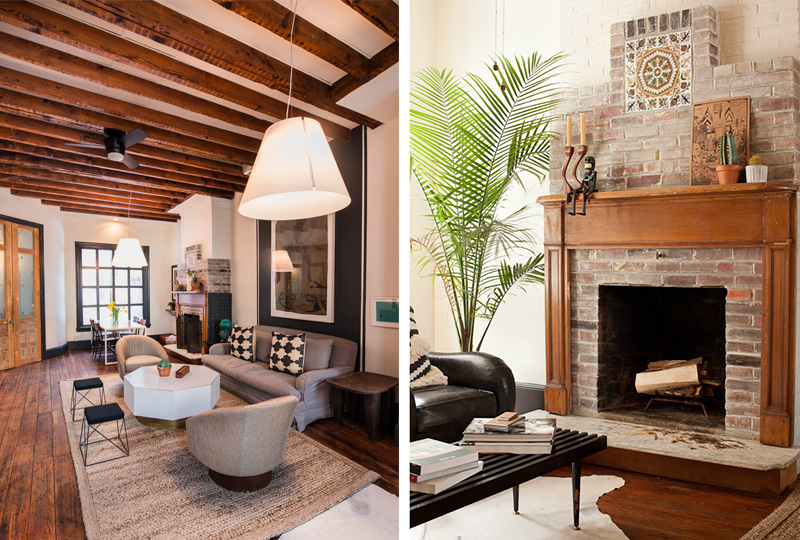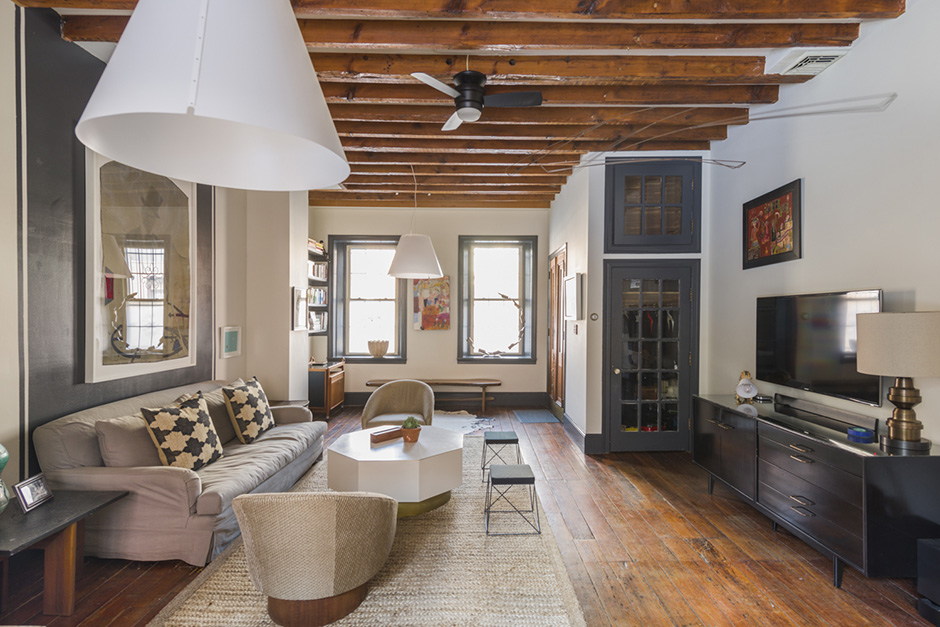Room of the Week: An Eclectic 1840s Living Room in Northern Liberties

Northern Liberties rowhome | Photo courtesy PS & Daughters
I’ll admit it: I’m a sucker for wood beams. They can be a gamble, though. If you’re not careful in how you use them, exposed wood beams can feel too heavy — or make a tall ceiling feel unfortunately low — so they only work in the right spaces. This, my friend, is one of those spaces.
In our first installment of Room of the Week, we’re taking a voyeuristic peek inside a fabulous open-concept living room/dining room in Northern Liberties that seamlessly blends old with new, original with modern, in a totally livable, family-friendly way. Check out all the inside design details below.
The Details
Designer: Phoebe Schuh of PS & Daughters
Project location: Northern Liberties
Design goal in six words or less: Mixed-use space for family and entertaining
The Scoop

Photos courtesy PS & Daughters
Were the large interior doors (photo above at left) original to the home, or did you salvage them?
The previous owners salvaged them from a church that was taken down in the neighborhood.
Most people wouldn’t be bold enough to paint a wall dark grey. Why does it work here?
The large print purchased for the 12-foot ceilings of the room came with an oversized white frame. After we hung it on the white wall, it didn’t pop enough. So I painted the large “stripe” behind the sofa to create an accent wall for the white frame of the print. The color is Valspar paint in color Mark Twain Grey.
Did the ceiling beams and floors need refinishing? How did you keep exposed ceiling beams from feeling overwhelming?
The house was built in the 1840s, and we loved the rustic quality, so neither needed to be refinished. The simple Italian light fixtures were really necessary to keep the design from looking too heavy. If we did a fussy chandelier, the whole room would have lost the young, livable vibe.
Was the fireplace already that fabulous when you got there?
The entire brick fireplace was covered with four layers of lavender paint completely covering the square tile medallion. (Editor’s note: See a “before” photo of the fireplace in the gallery below.) It took a lot of work, but we scrubbed off all the paint exposing the gorgeous original 1840s tile work that is a gem looking down on the entire room.
How did you create multiple “rooms” out of one big space?
The custom sisal area rug really delineated the living space for the sofa, making it an area to gather for conversation and watching TV. The fireplace creates a natural break, and the cosy dining area feels bigger because of the oversized window and modern chandelier.

Northern Liberties rowhome | Photo courtesy
What was the biggest design challenge in this space?
Trying to make the eclectic art and furniture mesh with a 1840s townhouse. I didn’t want anything to feel off balance so the paint choices and clean minimal furniture helped keep the space light and accessible .
What was the biggest design victory?
The fireplace was the real victory physically and visually. After removing all the paint and exposing the tile and brick it added so much warmth to the space. Then we were able to salvage an 1840s (!!) wooden mantel piece from Architectural Antiques Exchange on North 2nd in Northern Liberties. We could not have designed anything better; it’s combination of rustic with clean lines was the perfect finishing touch.



Have an amazing room you think should be featured? Send photos and a brief description — including location — to eleaman@phillymag.com for consideration.


