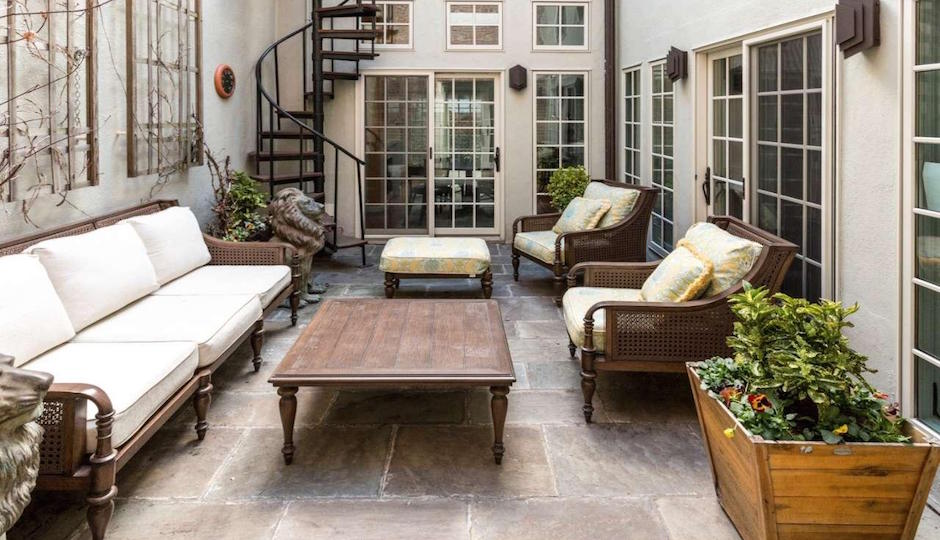Jawdropper of the Week: The Thomas Sully House in Society Hill for $3.78M

530 Spruce St., Philadelphia, Pa. 19106 | TREND images via BHHS Fox & Roach
Brace yourselves, everyone. This is a piece of Philadelphia history at its finest.
Built in 1796, this immaculate and impressively large townhome was once owned by painter Thomas Sully. Great things come in fives, apparently, as the residence has five bedrooms, five-and-a-half baths, and five outdoor spaces. It doesn’t stop there, either. The property also boasts a three-car garage, an in-law apartment, a library, a yoga room, an office, a private terrace, and a rooftop terrace.
As soon as you enter into the home’s marble vestibule and grand hallway, you’ll find yourself immersed in elegance. Continue on into the formal dining room, which features a black crystal chandelier. Off of the dining room is the living room, decorated with a gas fireplace and double French doors that open onto the private inner courtyard.
The kitchen is an oasis as well. With custom cabinetry, two dishwashers, double ovens, a fridge with a wine cooler freezer, a four-gas burner two induction stove with custom copper Vent-A-Hood, a copper farmhouse sink and copper prep sink, subway tile backsplash, quartzite countertops, and a bar counter overlooking the lavish breakfast area, it is truly a chef’s dream come true.
The second floor of this townhome is equally impressive, complete with a library, vaulted ceilings, two skylights, built-ins, a large deck with access to the inner courtyard, and the master suite. The master suite boasts a tall ceiling of its own, crown molding, a fireplace, and a chandelier – oh, and an impressive en-suite bathroom, which has faux-wood tile floors, a mantle, two designer sinks, oversized sconces, a clawfoot tub, a marble stall shower, and then some.
On the third floor, you will find two more spacious bedrooms that are connected by a jack-and-jill bathroom. The fourth floor is home to an open studio with an opulent full bath. This floor also gives homeowners access to the rooftop terrace. The bottom level of the home features a Terra Cotta tile floor, a cedar closet, a pantry closet, a fridge, additional storage space, a laundry room, an office, a full bathroom, and a yoga (or general fitness) room.
From its impressive history to its modern luxuries, this home definitely has it all.
THE FINE PRINT
BEDS: 5
BATHS: 5 full, 1 half
SQUARE FEET: 5,200
SALE PRICE: $3,780,000
OTHER STUFF: This home has a newly built three-car garage with climate control, two electric car chargers, and a private stairwell up to an in-law apartment.
530 Spruce St., Philadelphia, Pa. 19106 [Mike McCann | BHHS Fox & Roach – Center City Walnut]


