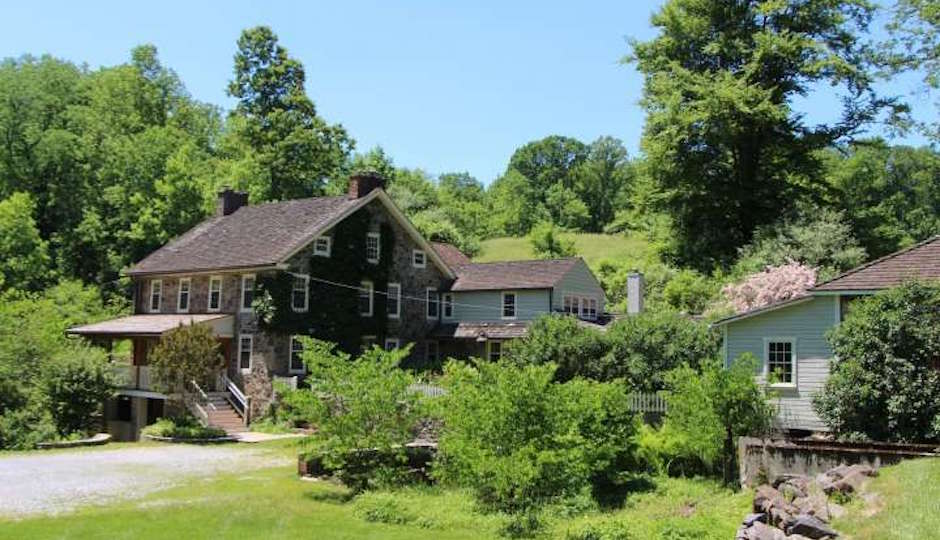Farmhouse Friday: A Stone Gorgeous Find in Newtown Square

4701 West Chester Pike, Newtown Square, Pa. 19073 | TREND images via BHHS Fox & Roach
Looking to fulfill your fantasy of living the life of a country gentleman (or woman) in the middle of Radnor Hunt country?
We’ve found just the place for you to live your dream. It’s got a pedigree going back to the 1700s, and thanks to protected land surrounding its lush 18 acres, you’ll be able to enjoy your rural idyll forever.
This place is called Mill Hollow Farm, and it’s off West Chester Pike where Delaware and Chester counties meet.
Back when the huge main farmhouse was built in 1790, the area abounded in grist and cotton mills, some powered by the waters of Crum Creek, which flows along one edge of this property. To this farmhouse and its 14 acres of land has been added a clapboard-and-stone tenant house on four acres that can serve as guest quarters, a caretaker’s residence or an income property.
Our story, however, will focus on the farmhouse, the heart of this estate that most recently served as a gentleman’s farm. Its original stone exterior has been enhanced with a stone patio with arbor and stone-terraced perennial garden. The house itself was remodeled and expanded in 1928 by architect Walter Durham, and in 1998, its plumbing and electrical systems were completely updated. More recently, its kitchen and bathrooms received a similar upgrade.
Greeting you as you reach the end of the half-mile private drive that leads from West Chester Pike to the front door is a brand-new front porch with mahogany flooring and white oak beams. The front door opens onto a spacious open plan main living area that still retains its classic detailing, most notably in the living and family room fireplaces, the staircase railing and the built-in bookshelves in the living room. Large French doors fill the family room with light and lead to a side terrace.
Next to the living room is a den outfitted with warm wood paneling, original millwork and a fireplace of its own. Beyond the den and family room, a cozy dining room features large deep windows, a bright color scheme and a door that leads to that beautiful stone patio we mentioned.
On the other side of the dining room from the patio, you’ll find a totally up-to-date kitchen located in the 1928 addition. Arts and Crafts decorative lighting, rustic cabinetry and wide-plank wood floors nicely compliment the granite countertops and chef-quality stainless steel appliances. French doors from the kitchen lead out onto a side lawn.
Upstairs, each of the six beautiful bedrooms has its own distinctive touch: a fireplace in one, a wood stove in another, a built-in desk and fireplace in another, a large balcony off the master bedroom. The master bedroom also offers a huge walk-in closet with built-ins as well. The bathrooms all feature the latest in fixtures and fittings, and the master bath features a frameless glass shower stall and separate soaking tub.
In addition to the tenant house, more stone outbuildings original to the property surround the home and give historic character to the rolling open landscape. The clear waters of Crum Creek spill into a swimming hole you can also enjoy, and trails through the protected land surrounding your estate offer access to Radnor Hunt horse country.
All this is ideally located as well: you’re a 15-minute drive from Malvern, West Chester, Bryn Mawr and Media, and a half hour from Center City.
THE FINE PRINT
(Figures refer to main house only)
BEDS: 6
BATHS: 3 full, 2 half
SQUARE FEET: 5,612
PRICE: $2,200,000
4701 West Chester Pike, Newtown Square, Pa. 19073 [Elizabeth Mulholland | BHHS Fox & Roach-Devon]


