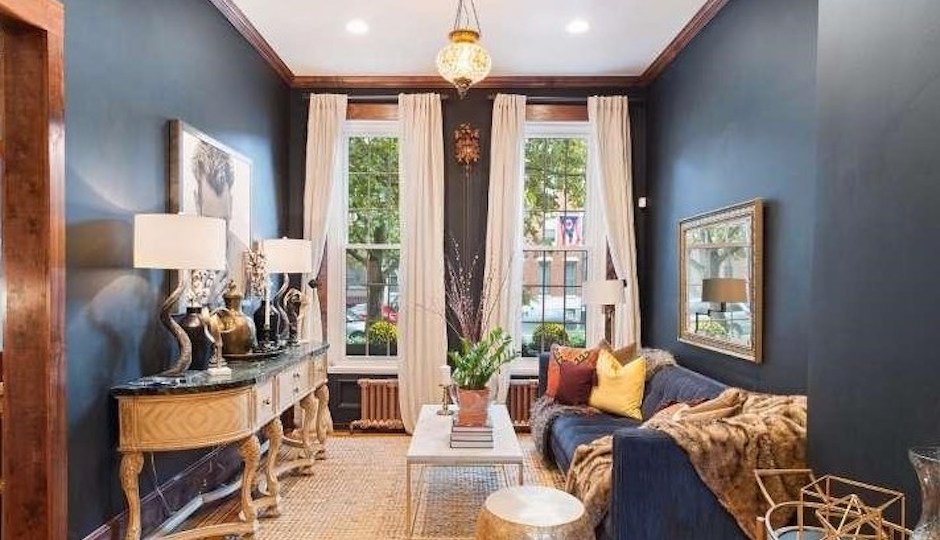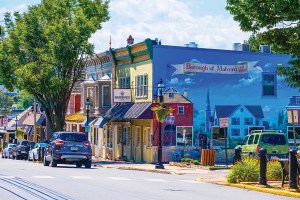Jawdropper of the Week: A Broad Street Brownstone Fit For Carrie Bradshaw

1630 S. Broad St., Philadelphia, Pa. 19145 | TREND images via Coldwell Banker Preferred
“Now this is a brownstone Carrie Bradshaw would die for,” was the first thought that popped into my mind after peeking through pictures of 1630 S. Broad St. Combining classic old-school Victorian character with the latest New Age design trends and a closet big enough to fit a lifetime’s worth of fabulous shoes into, this East Point Breeze brownstone has me clicking my heels, because there is truly no place like (this) home.
A stylish wrought-iron fence surrounds the entryway into this classic home, leading up to and through the front door, into the foyer. And from the moment you step through the foyer and into the entrance hall, it should be evident that the designer who once owned and updated this home didn’t miss a single detail when it came to dressing this house to impress. Its elegant crown moldings, hardwood floors with inlays, tall ceilings and extra-large windows all harken back to a bygone era of elegance, while its more modern features add a dash of urban sophistication.
To your immediate left as you step into the hallway, you’ll find the living room. With its dark stained moldings, hardwood floors, tall windows that splash the room with natural light and a fabulous built-in bar, this room takes you forward into the past in high style.
Exiting the living room, you’ll notice a tiny powder room stowed away underneath the staircase before entering the door at the end of the hallway, which leads you into the dining room and kitchen.
With beautiful hardwood inlays and large windows, the formal dining room provides the perfect setting for any gathering, but you might also note something not quite Victorian cut out of its far wall. That window is an opening into the kitchen, an airy space designed with white Shaker-style cabinets, stainless steel appliances, and a great breakfast bar overlooking the dining room.
You’ll also notice the back patio through the kitchen’s large modern rear window. Paved with brick and trimmed in stone, this lush seating area, accessed from the living room, offers a private green oasis in the middle of a bustling city neighborhood.
Heading back inside and moving upstairs to the second floor, you’ll find the master bedroom up front. With two large windows framed with Chippendale-style trim, a large fireplace, and a crystal chandelier suspended from a plaster medallion, this room is as glam as it gets. This is also where you’ll find the Carrie Bradshaw-inspired closet, which could technically be used as a sitting room or nursery (not that you’d want to give up that killer closet!). Completing this old-school yet modern ensemble is a brand-new marble tile bathroom with one of the most exceptional vanities I’ve ever seen and a marble tile shower stall.
A back bedroom is actually two connected rooms. The front room is currently used as a sitting room, and the back one currently serves as a home office space and doubles as a sun room whose wraparound back window offers a city skyline view as well.
The third floor contains a front bedroom that currently serves as a sitting room, a laundry room and an au pair/in-law suite consisting of a bedroom, an eat-in kitchen and a full bathroom with marble tile and a custom contemporary vanity.
Just off the kitchen, you’ll find yet another spectacular modern element: two outdoor decks. Up a spiral staircase from the grill-equipped rear deck, you’ll find a full-floor roof deck with one of the best unobstructed views in the city. What makes this space even better is that there’s plenty of room for you to share good times with your friends — and it also makes for the ultimate romantic spot for date night.
With stunning views of Philadelphia from the privacy of your own home, a wealth of 19th-century style and 21st-century amenities, and even security cameras for added protection, there is nothing this house misses. There is even a full painted basement with a second laundry room and added room for storage. It’s just a short walk away from the lively shopping and dining scene on East Passyunk Avenue and sits atop the Tasker-Morris station of the Broad Street Line, offering quick access to Center City and points beyond. With all this going for it, you’ll find its sale price a jawdropper too.
THE FINE PRINT
BEDS: 4
BATHS: 2 full, 1 half
SQUARE FEET: 2,778
SALE PRICE: $800,000
1630 S. Broad St, Philadelphia, Pa. 19145 [Jordan Brody | Coldwell Banker Preferred]


