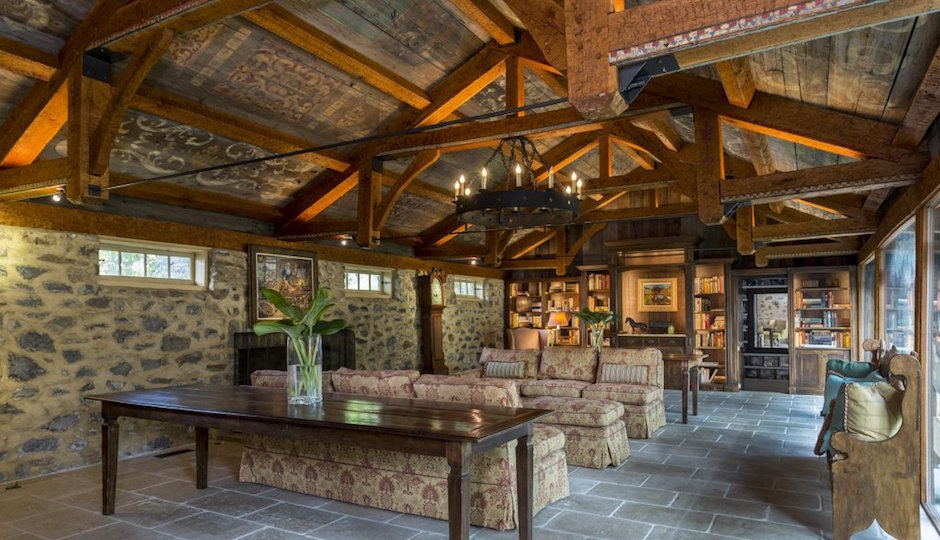Main Line Monday: A View-tiful Find in Villanova

22 Villanova Rd., Villanova, Pa., 19085 | TREND images via Kurfiss Sotheby’s International Realty
What normally comes to mind when you hear the phrase “Main Line”? Your mind probably goes to the mega-mansions discreetly sitting on tree-lined streets in one of the most sought-after areas in the region. What about “Villanova”? Maybe a picture of basketball fans and Will D. Cat storming the court after the university won the 2016 NCAA title. Now, what about “converted stable and carriage house”?
You may have some image of rustic stone and wood in your head, but may we suggest you replace it with images of this spectacular home at 22 Villanova Road. Tucked away at the end of a private lane, this sprawling, elegant yet charming stone home with its lush landscaped courtyard and fountain in front is one of the area’s best-kept secrets, and we’re excited to let you in on it.
Just inside the entrance is a foyer/library with a polished limestone floor and a ceiling that features antique arched wood beams. Just off the foyer, a set of stained glass doors leads to a cozy library/office with exposed stone walls and beamed ceiling. On the other side of the foyer is one of this home’s truly breathtaking spaces, the central great room. With a cathedral ceiling made up of 200-year-old barn boards and hand-adzed beams hand-painted by historic preservationists, limestone floors, antique bookshelves, exquisite stone walls and a glass wall running the length of the room that brings the courtyard garden inside, you may never want to leave this amazing room.
On the far end of the great room from the foyer you’ll find a butler’s pantry with a ceiling rack for wine glasses and a large, hand-painted buffet that leads into the kitchen and adjoining breakfast room. The kitchen seems like it was almost created for a professional chef, with its large prep island, countertops made of woodblock and marble, over-sized freezer drawers, stainless steel appliances and handmade English oak cabinets. Sliding glass doors at the back of the breakfast room lead to a private patio.
On the other side of the pantry and mud room is an au pair suite with its own separate entrance and a formal dining room with a vaulted ceiling, exposed antique ceiling beams and restored fireplace. Sliding doors connect the dining room to a guest bedroom with en suite bath. On the far side of the pantry and connected to the kitchen is a warm and inviting family room with its own beamed ceiling and painted stone walls.
Rounding out the main floor are three bedrooms on the foyer side of the great room, one with an en suite bath and two that share a bathroom.
A custom oak staircase leads upstairs from the opposite wing to the upstairs private quarters. With the master suite featuring both a bedroom with the stone walls, vaulted ceiling and integral wooden beams of the original home and a sitting room surrounded by a private balcony in a newer rear addition over the kitchen, this space whispers serenity. Your master bath is also a showstopper with its own vaulted beamed ceiling, a beautiful tiled floor and shower, free-standing tub, and Jack and Jill vanities.
In addition to the stone patio, the back yard also features a beautiful flower garden for contemplation and a pool for relaxing and entertaining. And while this home exudes antiquity, it also includes modern electrical and mechanical systems and a wraparound sound and light system with radio. And even though you’re close to the Villanova campus,the center of Villanova and SEPTA rail service, this home’s secluded location will make you feel like you’re miles away from it all.
THE FINE PRINT
BEDS: 6
BATHS: 5 full, 1 half
SQUARE FEET: 6,274
PRICE: $1,984,000
22 Villanova Rd., Villanova, Pa. 19085 [Carol Ogelsby | The Ogelsby Group | Kurfiss Sotheby’s International Realty]


