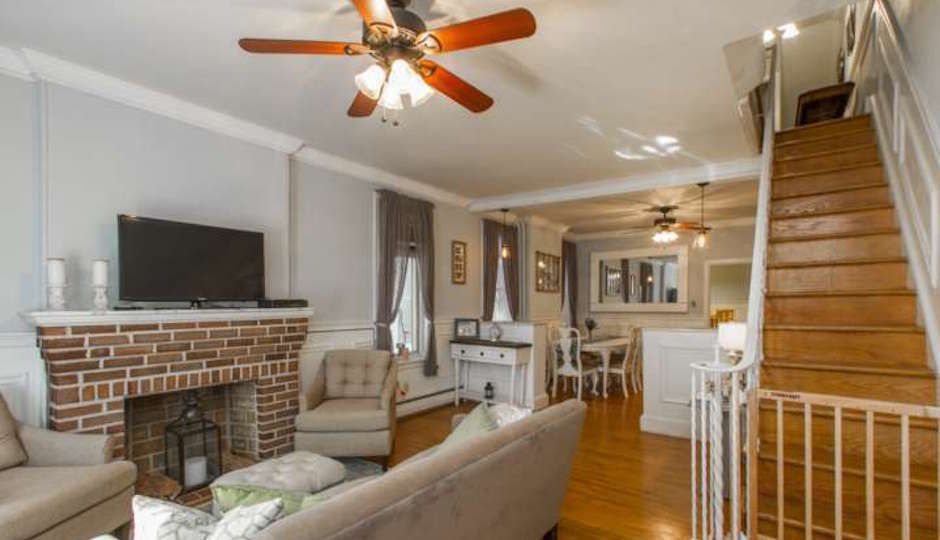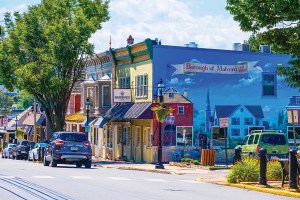First-Time Find: Vintage Charm in Roxborough

4355 Mitchell St., Philadelphia, Pa. 19128 | TREND images via Keller Williams Real Estate
The classic 1920s porch-front row house can be found in neighborhoods all across Philadelphia. This week, we’ve found a very appealing example of the genre. A very recent top-to-bottom makeover has given this half duplex an updated traditional vibe and all the features modern buyers look for in a home.
The front porch with its lacy wrought-iron railing immediately makes you feel right at home, whether you’re living there or just visiting. That feeling continues on the inside, where a color palette of light gray walls and white crown moldings and wainscoting make the living and dining rooms look brighter and more inviting. That sense of lightness is enhanced by the large windows that let in plenty of natural light. Balancing these light colors are the warm hardwood floors, brick decorative fireplace and vintage-style lighting, most notably the wood-bladed, energy-saving ceiling fans. Low dividers separate the living and dining rooms while preserving the overall openness of the main living area layout.
Beyond the dining room is an attractive breakfast room with a coffered ceiling, wainscoting and tile floors. A butcher-block-topped L-shaped peninsula provides space for casual dining and kitchen prep; the kitchen’s refrigerator is located right behind it.
The rest of the kitchen is contained in an ell attached to the back of the house and entered via a doorway from the breakfast room. Its tile floor continues the one in the breakfast room, and its decor is in keeping with the home’s neotraditional style. Classic cabinets, subway tile backsplashes, butcher-block countertops and a pressed tin ceiling all reinforce the vintage charm, yet the stainless-steel appliances are thoroughly up to date.
Head out the back door and you’ll find a spacious rear yard with a wood deck and stone-paved patio, both spaces ideally suited for soaking up the sunshine and outdoor entertaining.
Moving upstairs, you’ll find the three bedrooms that make this house a home. One of the bedrooms currently serves as a huge walk-in closet, a rare feature for a home of this type. The main bathroom off the second-floor hallway has been updated with a dual vanity and tile walls and floor.
Making our way downstairs, we continue through down to the partially finished basement. There’s a bar at the front end, a half bath, a space that could be used as a rec room or workshop, and plenty of unfinished space that you can convert to whatever purpose you want — or just leave as it is for use as storage space.
This home is also conveniently located a block away from Ridge Avenue, the bustling main drag of Roxborough, where you’ll find neighborhood shopping that caters to your needs. Just downhill from you are the boutiques, restaurants and nightlife of Manayunk, along with SEPTA Regional Rail service to Center City, and a few blocks on the other side of “The Ridge” lies the bosky Wissahickon Valley section of Fairmount Park.
THE FINE PRINT
BEDS: 3
BATHS: 1 full, 1 half
SQUARE FEET: 1,658
SALE PRICE: $249,900
4355 Mitchell St, Philadelphia, Pa. 19128 [ Lisa Murphy | Keller Williams Real Estate]
Mary-Margaret Ewens contributed to this article.


