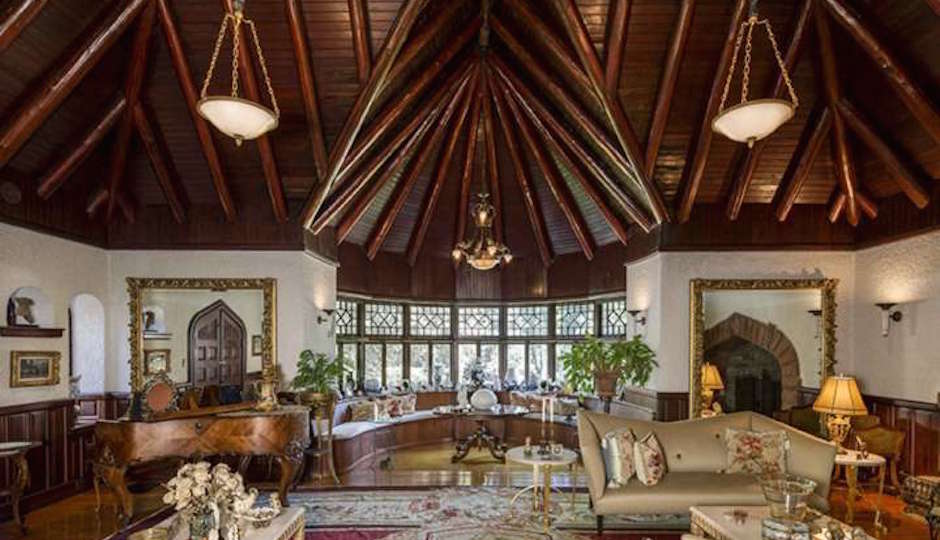Jawdropper of the Week: A Real Estate in Bryn Mawr

560 S. Bryn Mawr Ave, Bryn Mawr, Pa. 19010 | TREND images via Kurfiss Sotheby’s International Realty
There are manors, and then there are manors.
This week’s Jawdropper of the Week features Holly Hill, an estate with a fascinating blend of history and modern design. Originally known as Fox Hill Farms, this property was commissioned by Fidelity Trust Company of Philadelphia President Rudolph Ellis in 1881 as his summer home and designed by architect Theophilus Chandler. While pared down to a manageable 5.247 acres from its original plot of 320 acres, this estate has not lost its grandeur by any means.
The exterior of this home is truly eye candy. The driveway begins at a stone gate house designed by noted Philadelphia architect Wilson Eyre and winds around to a private, gated residence sitting amid impressive grounds that largely follow landscape architect Oglesby Paul’s 1914 plan. Even from a distance, the eye is drawn to the weathervane-topped turret, attention-grabbing red tile roof and the curved stone walls.
The rooms inside aren’t shy. A blend of family living spaces and dramatic rooms boast of luxurious charm and ornamental details such as mahogany trimming and doors, 19th-century hardware, wooden floors and Turdor-arched windows. The main attraction, arguably, is the great room, a statement room with a vaulted ceiling and exposed whole-log timbers. This room features a recently discovered inglenook fireplace trimmed in Philadelphia brownstone and is adorned with 19th-century eyebrow windows that serve as skylights. A curved wall with built-in seating is the perfect nook to marvel at the lush garden views surrounding the home.
The updated, rich cherry kitchen with island and casual dining area is outfitted for the most serious of cooks—the walk-in pantry, once the home’s original icebox room, is a historical gem. Double doors from the kitchen lead to a former reception foyer, and a Dutch door from here opens to a secret garden. The finished lower level is the ideal space for entertaining friends and family and contains a fitness room, rec room and utility areas. Other hidden rooms feature a dry bar, an adorable powder room and tucked-away home office.
For those weekends when your in-laws visit, a complete guest suite with full bath is guaranteed to meet their approval. On the opposite side of the house, a grand master suite showcases two walk-in closets with built-ins, sitting room, full custom bath with a soaking tub and separate water closet and two balconies with an outstanding view of the grounds. The master suite, possibly the highest point in Bryn Mawr, can serve as your own private romantic tower that overlooks the stone ruins, three terraced garden areas and century-old trees.
THE FINE PRINT
BEDS: 4
BATHS: 4 full, 2 half
SQUARE FEET: 5,505
PRICE: $3,850,000
OTHER STUFF: This home features a wisteria-covered walkway to a private tennis court.
560 S Bryn Mawr Ave, Byrn Mawr, Pa. 19010 [Melanie Stecura | Kurfiss Sotheby’s International Realty]


