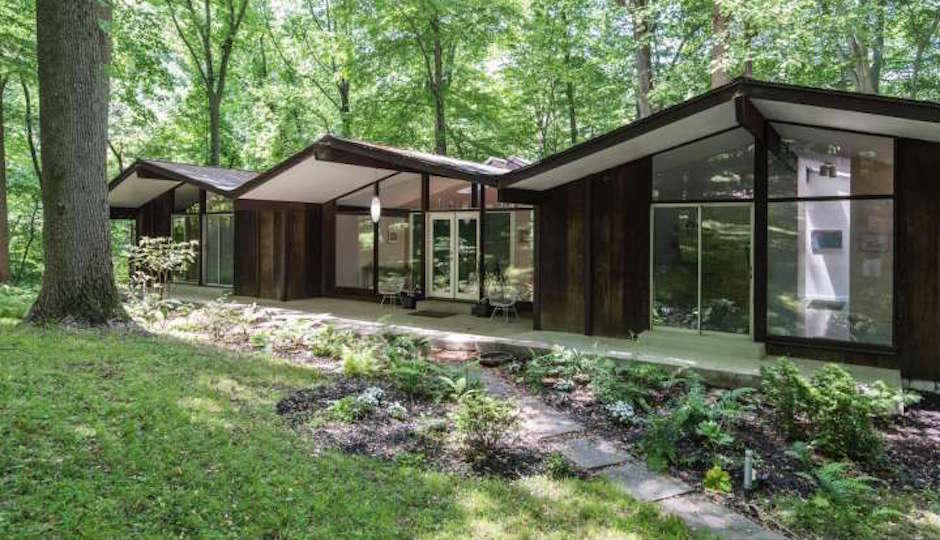Main Line Monday: A Woodsy Midcentury Modern Retreat in Penn Valley

326 Sprague Rd., Penn Valley, Pa. 19072 | TREND images via Coldwell Banker Preferred
Midcentury Modern homes come in two basic varieties: homes that stand in defiance of their environment and homes that embrace their environment. This home is firmly in the latter camp — so much so, in fact, that it looks like it grew out of its hillside lot in Penn Valley instead of being built on it.
Designed by architect Robert McElroy in 1965, this home features several trademarks of his signature style: gently peaked roofs that form vaulted ceilings inside, exposed beams, a wraparound deck, and walls of glass that let in abundant natural light.
What’s so mesmerizing about this particular home is its easy flow from room to room. The main living spaces extend naturally from the skylit living room just behind the main entrance. The open floor plan contributes to this sense of an airy home and makes effective use of every square foot of space.
The first floor features a sleek galley kitchen with a breakfast area, dining room and living room, master suite, two additional bedrooms and full bath. The lower level features a large open space with oversized windows that can serve as a recreational or family room. Also on the lower level are a fourth bedroom, another full bath, laundry room, and access to the two-car garage. This level emerges from the hillside with sliding doors that open to the wooded back yard, a verdant and tranquil outdoor space.
Located right off the Gladwyne exit from the Schuylkill Expressway, this home offers quick access to Center City as well as an easy commute to suburban employment centers via Conshohocken State Road.
THE FINE PRINT
BEDS: 4
BATHS: 3
SQUARE FEET: 2,912
PRICE: $699,000
OTHER STUFF: This home sits on a sloping lot, which provides privacy from the other homes on this street as they all sit on different elevations.
326 Sprague Rd., Penn Valley, Pa. 19072 [Francesca Prieto | Coldwell Banker Preferred Old City]


