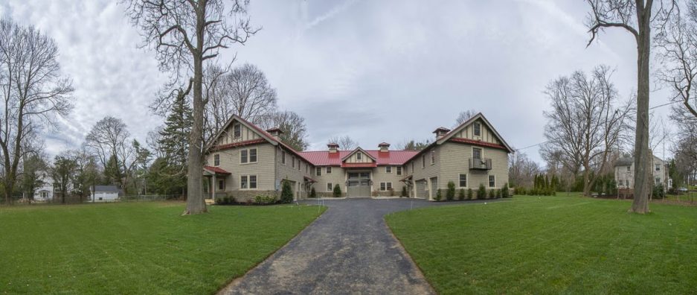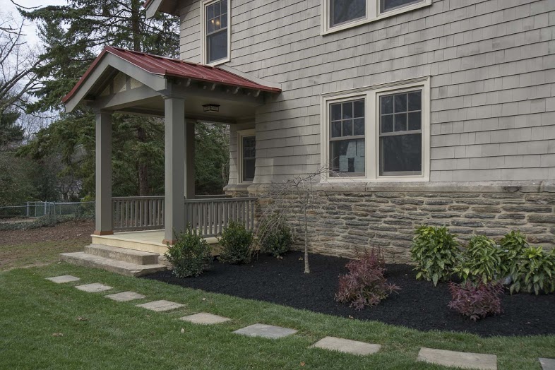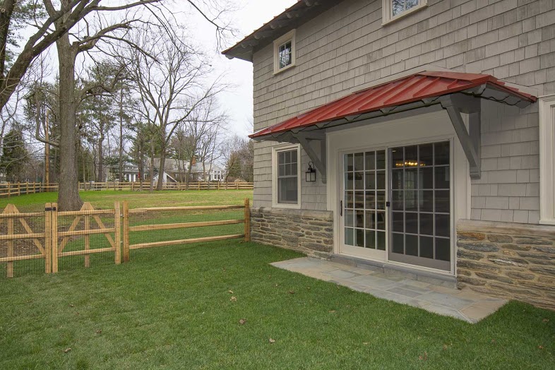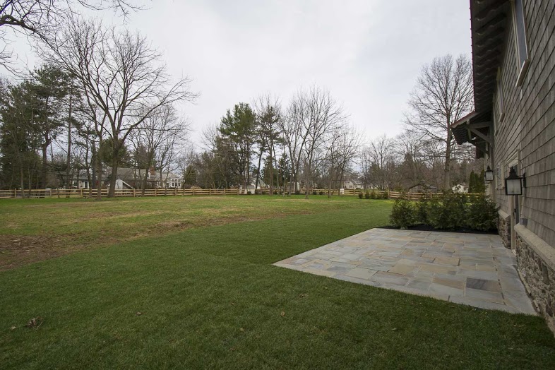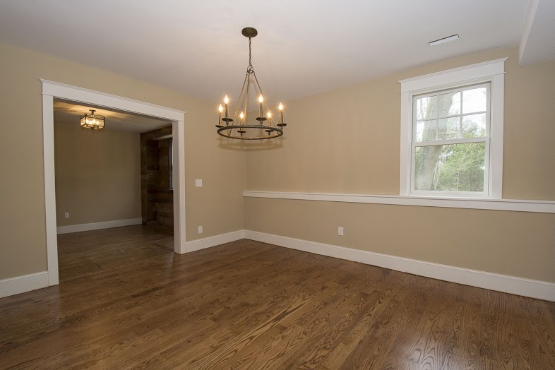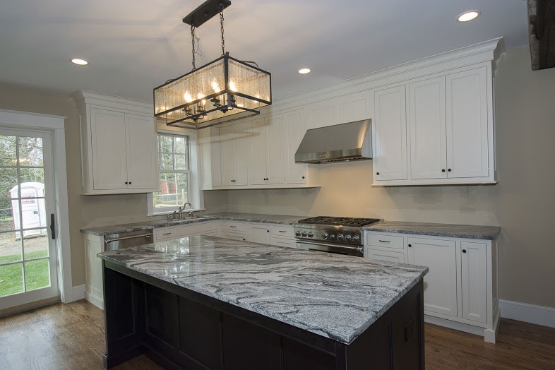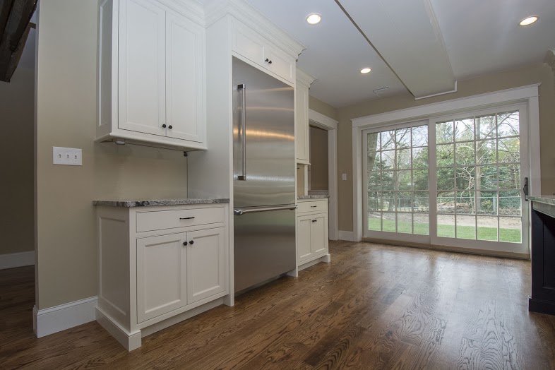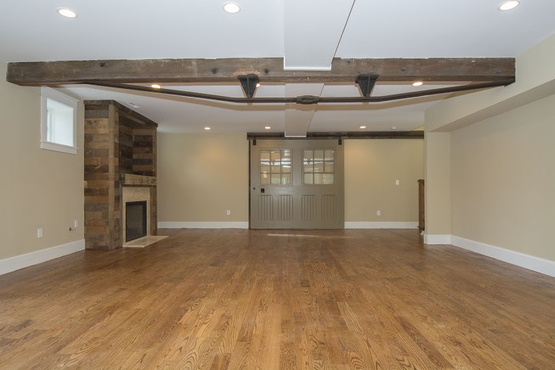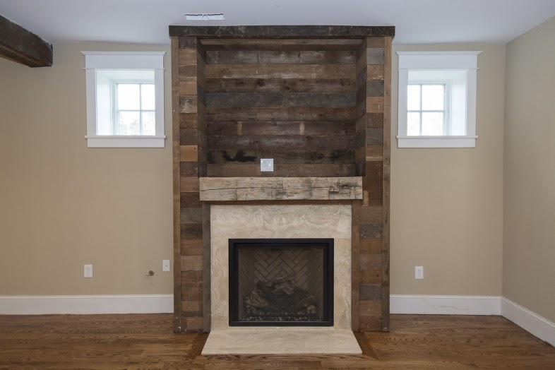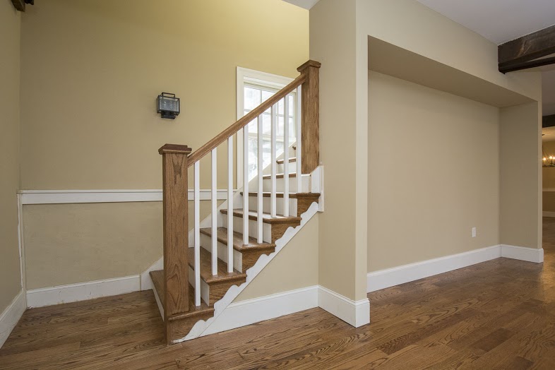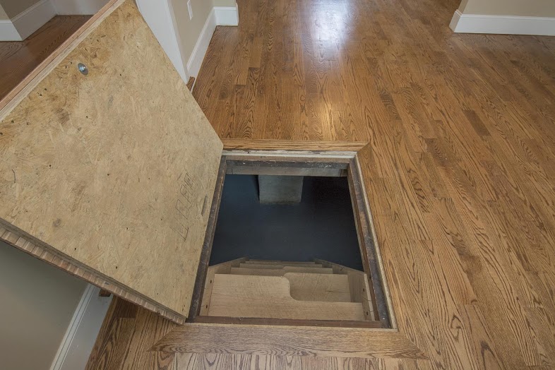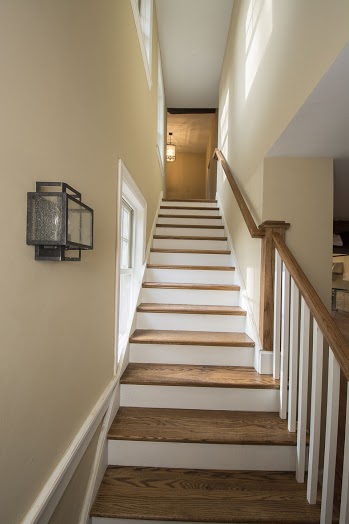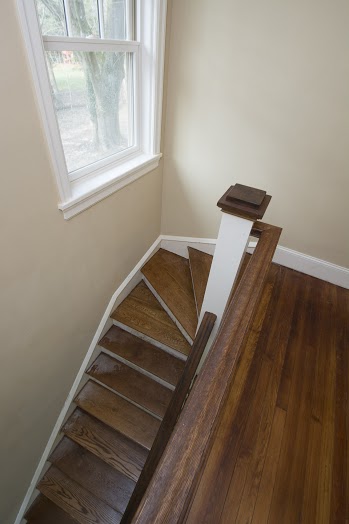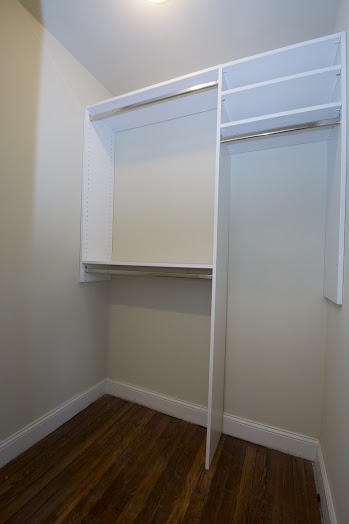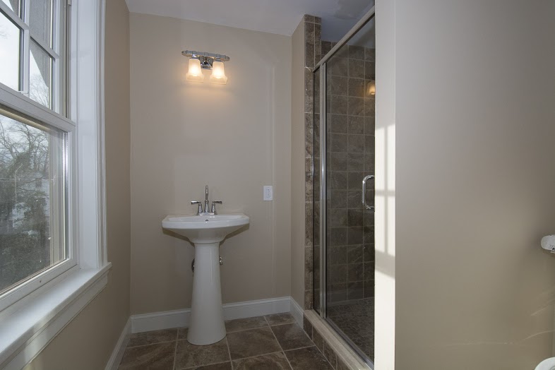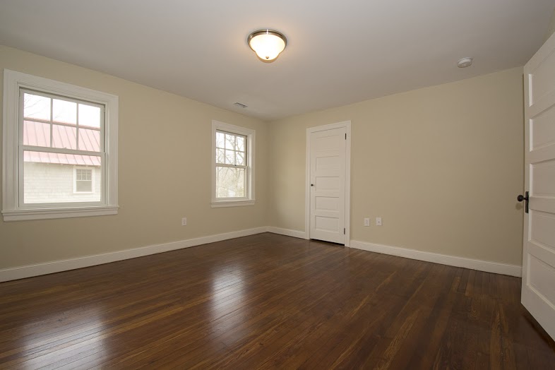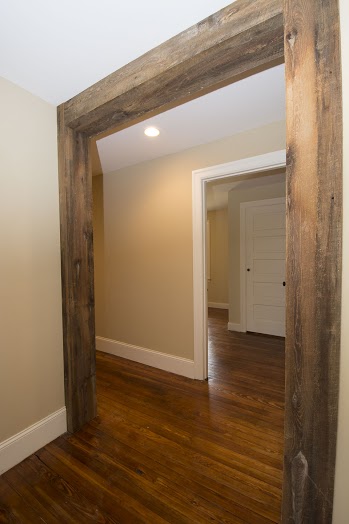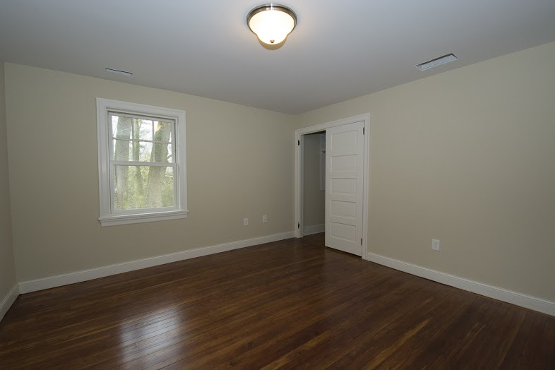Live in a Landmark: The Fully Restored Barn at Devon Prep Wows Once Again
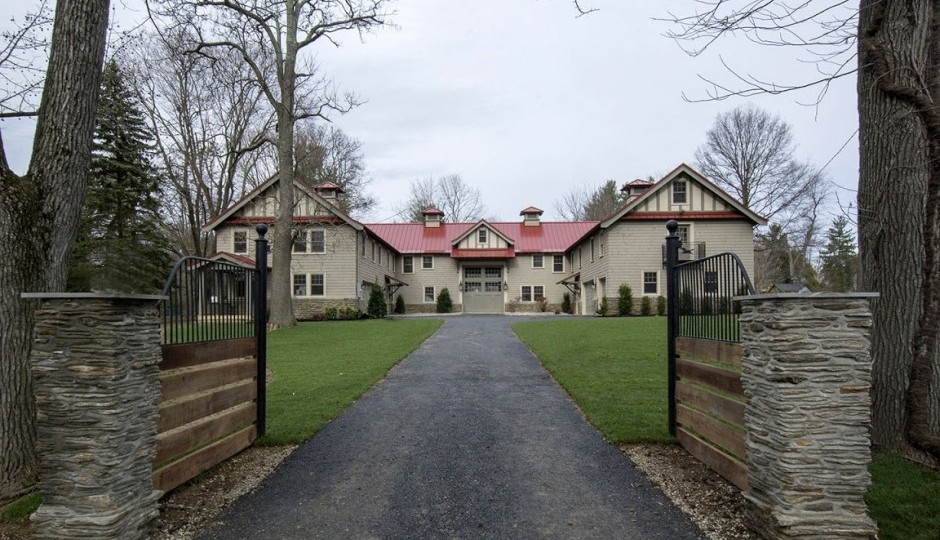
The entry gate is made of original exterior stone from the barn and restored wrought iron from the horse stables | Images via Coppock Properties & Restorations
The thing about undertaking a major restoration project at an area landmark is that you’re always going to have eyes on you. Bob Coppock, of Coppock Properties & Restorations, knows about that all too well, as he’s just wrapped up the granddaddy of them all for those who live in and around Tredyffrin Township: the former barn property at Devon Prep (map).
The barn, near the split of Conestoga and Upper Gulph roads, dates back to 1910, and Coppock estimates that three to five people per day would stop by the project to see what was going on at the property. More importantly, they wanted to be sure that he wasn’t gutting it and razing the handsome French Normandy-style barn.
“Our offer included promising to restore it and not tear it down,” says Coppock, who spent the past 30 years in the automotive consulting business before diving head first into major restoration projects about seven years ago. “Writing a letter to the owner help us secure it, as I understand we were not the highest bidder. So our plans for the barn went into the decision to sell it to us.”
Today, the barn houses two meticulously crafted luxury homes that offer a balance of old world style and modern amenities–but that wasn’t always the case.
In fact, as Dave Burton, mayor of Malvern, tells it, life was quite a bit different when his family bought the property on Upper Gulph Road in 1947 and lived in the residence on the left side of the barn: “Before they subdivided the land and put all the homes in, you could walk through the woods and look for a Christmas tree. There was a pond back there and, of course, Devon Prep was back there. This was the farmhouse where the farmhands used to live. As a kid, it was just a great place to grow up.”
Over the years, the barn had become an fascinating hub that served many purposes for all kinds of people. As the youngest of five children, Burton remembers playing with his brother in the large metal-lined feed bins that were used for the various livestock housed inside the farm building, including horses, pigs and chickens. (The wood from those bins can now be found in the accent wall of the living room.) Given that it was essentially a 12,000-square-foot storage facility, Burton says it helped provide the family with some extra income: “A lot of the garage space at the time was rented to a car collector with Italian race cars, who needed a place to store them. We were told never to go near them, but of course, we did.”
In the 1950’s, a multi-city tent show featuring New York theater productions would make its way to the area, and its players would need lodging for the few weeks they were in town. Burton says his mother was happy to make a few bucks on the side to help out the family, “my brother and I had to share a room in the attic with the bats, but three or four actors or actresses would stay with us every summer from when I was about nine or 10 till the early 1960’s. Many actors would request staying there because my mother was good cook. It was a lively dinner table.”
The Burton family sold the barn to the Baker family in 1963, who later sold it to architect Robert Harding Lee in the late 1960’s. The Lee family raised six children in the barn residence and lived there until Lee passed away in 2014.
While Mayor Burton describes the home as a “farm-ette,” in terms of its use during his time at the barn, Susan Guenzer, one of the six Lee kids, holds fond memories of the space for different reasons.
“The senior class at Conestoga High School used to build their huge floats in the middle section,” says Guenzer, “and quite the parties went on as well, unbeknownst to my parents, of course. We also had a big garden in the back, and the barn area had a half basketball court, which was used for men’s leagues and a volleyball league.”
More personally, Guenzer and two of her sisters each had their wedding receptions in the barn, continuing its beautiful and varied tradition as a non-tradtional farm building. “It was just a really awesome place to grow up,” says Guenzer, who toured the property with Coppock in the fall.
Guenzer remembers that the letters from prospective owners came fast and furious when the property first hit the market, all aiming to “schmooze” her mother into selling the barn. “My mom loves what Bob has done to it, and I think my dad would love what they did there, too” admits Guenzer, who now lives in Malvern. “She feels really good that she sold it them.”
Though the project took only seven months to complete, Coppock and crew did some serious heavy lifting to restore the barn. The cupolas atop the new red metal roof weren’t always symmetrical, as two were on the right side and none were located on the left. Coppock removed the extra one on the right, restored it to its former glory, rebuilt it and installed in over the new home the left. Though it might not seem like a big deal, it shows that no detail has been overlooked throughout the process. “Cost is a factor when we’re doing things,” says Coppock, “but it’s not the first factor. Doing it right and doing it the way that you’d want it to be done if it was being done for you, that’s how we do things.”
As such, most of the original features of the well-built barn were incorporated into its final design, including the the cedar shingle facade, the sliding barn doors, interior doors, refinished heart pine floors, and even the massive steel turnbuckle, a device that eliminated the need for columns for carriage storage, which is prominently displayed in the living room. The original porch, entrance and staircase were all preserved, and Coppock says it provides a private and flexible entry point in the event the new owners want to create an in-law or au-pair suite.
Coppock, who is now a Realtor with Berkshire Hathaway Home Service Fox & Roach in Devon, says the neighbors have been great throughout the construction process, and plans a series of open houses for the residence on the left this weekend (info below) in order to allow for people to get inside and experience the re-imagined barn space. It now features a high-end kitchen, new HVAC systems, a fireplace and a massive master suite with soaring ceilings.
“Overall, this project really exceeded all of our expectations,” says Matt Baumann, assistant township manager and director of planning and zoning for Tredyffrin Township. “This has been a real collaborative effort and we view this project as an asset to the township.
“I had always driven by and was always curious about it. It had that look, that it’s been there for a long time. It looks like it’s going to last another 100 years.”
THE FINE PRINT
Beds: 5
Baths: 5
Square Feet: 4,400
Price: $1,299,000
Additional Info: Three-car garage
OPEN HOUSE (NOW WITH SNOW DATES)
- January 23: 10 a.m. to 4 p.m.
- January 24: 10 a.m. to 4 p.m.
- January 30: 10 a.m. to 3 p.m.
- January 31: 10 a.m. to 3 p.m.
- For more info, contact BHHS Fox & Roach–Devon at 610.651.2700
41 Upper Gulph Rd, Devon, PA
