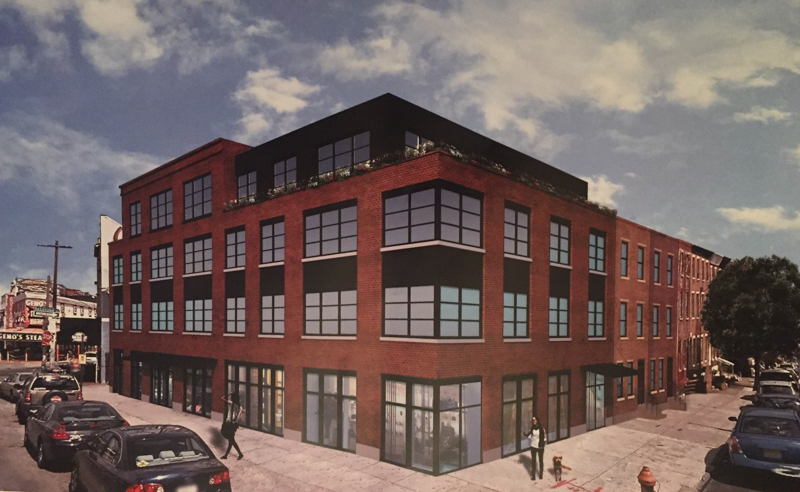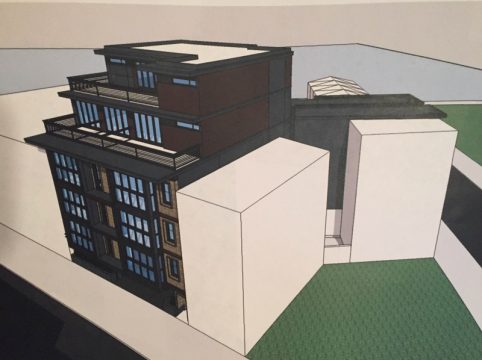Parking, Height Concerns Abound for Two Residential Projects Near Pat’s Steaks

The new-look project at 9th and Wharton. Neighbors still aren’t too jazzed about what it might do to parking. | via Passyunk Post
Two major residential projects were presented at the monthly Passyunk Square Civic Association meeting this week, and neighbors naturally had concerns about what the incoming density would do to the parking in the area.
Developer Paul Mirabello presented his updated plans for the vacant lot at 9th and Wharton, across the street from Pat’s Steaks. Recently, it was home to the PHS Pop Up Garden, and Taylor Farnsworth of the Passyunk Post reports that significant changes were made to the plans, which previously called for an 18-unit apartment building with retail fronting 9th Street and no parking.
“Since the last presentation, some things have been scaled back. Originally 6,758 sq. ft. of commercial space was planned. It has now been lessened by 33% to include 4,638 sq. ft. of commercial to better mesh with the neighborhood. This new plan limits the entrances for the two commercial spaces to the front of the building along 9th Street, allowing Wharton to stay more residential.”
18 apartments are still planned, but the number of bedrooms has been whittled down from 33 to 27, a majority being one-bedroom units. Parking is not included in the most recent plans.
Mirabello, who is seeking to change the zoning from RSA-5 (residential) to CMX-2.5 (mixed-use), has previously stated that the project would not move forward without community support, and neighbors have expressed concerns about the crunch this development would put on parking. Farnsworth says the straw poll taken of the 40-or-so in attendance at the end of the presentation placed the majority in opposition to the project based on the parking factor.
Condos Planned for East Passyunk Avenue Lot
If you head west on Wharton from Pat’s Steaks and hang a quick left onto East Passyunk Avenue, you’ll see a large vacant lot. What you might not know is that the parcel, officially an assemblage of four lots at 1312-16 East Passyunk Avenue, actually stretches back to Wharton Street by way of a thin alley. Developers presented plans this week to add a 6-story, 15-unit condo building on the long-vacant lot.
To assuage any issues with parking (see above, or attend any neighborhood meeting, really), the design from Landmark Architectural Design has set aside the first floor of the development–the one fronting the bustling East Passyunk Avenue–as the drive aisle and parking area. Planters would be placed at the opening of the driveway for “beautification” purposes, and it seems as though the neighbors were cool with it.
The major concern for neighbors was the height of the main building, as the top two floors would be set back from the street and contain three units total. The area consists primarily of 3-story buildings, so this one would be considerably taller than its neighbors. Residents proposed dropping in the number of units to 12 and making it a 4-story structure, reports Farnsworth.
Because of the odd shape of the lot, it looks as though the developers had to get creative with the site plan. That thin strip that stretches to Wharton Street would become the residential lobby leading to the elevator, and the triangular piece at the back of the property would become a new green space for the development.
- Renderings: Plans For Lot Across From Pat’s King of Steaks [Property]
- Updated 9th and Wharton development presented with ‘significant changes,’ community still not on board [Passyunk Post]
- As many as 15 condos proposed for oddly-shaped lot at 1312-16 E. Passyunk Ave. [Passyunk Post]



