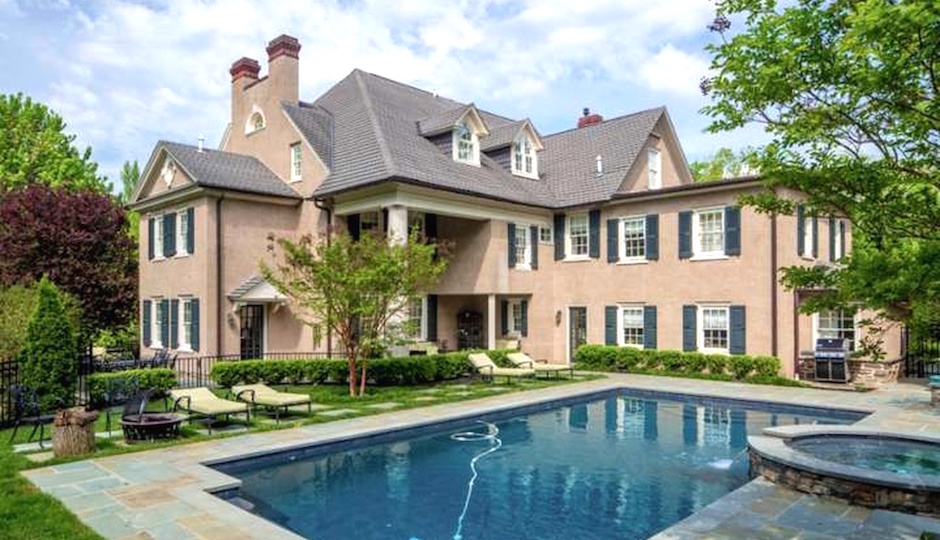Main Line Monday: Villanova’s Harriton Manor House Is a Blend of Past and Present
Interspersing historic buildings with new constructions, open space with sensitive site planning, not to mention an innovative stormwater management system atop a 55-acre site, it’s no wonder the Harriton Farm development earned the Montgomery County Planning Commission‘s 2007 Land Development Award.
Developed by Pohlig Builders, LLC, and designed by Michael Visich Architects and Glackin Thomas Panzak, Inc., Harriton Farm is unique in that 7 of the 35 homes that reside within it are preserved structures, such as an 1860 gothic cottage, an 1880 Victorian barn and Queen Anne stable, and Lane’s End, an 18th-century farmhouse. There’s also the Harriton Manor House, which we’ve chosen as our Main Line Monday home for today.
Originally built in 1842, the Harriton Manor House sits on a lush plot overlooking a pond. It’s a country-style residence and as such offers features like plantation shutters and a breakfast room with fireplace and wood-stove insert. It’s newer details are likely to have come about during an extensive renovation in 2003. It was then that it had flagstone decking, a lower-level wine cellar and wet bar, and an apartment above the 3-car detached garage added to its repertoire. (FYI, its terrace is two stories and comes with massive columns.)
A swimming pool with spa and waterfall were also added.
Original hardwood floors can be found in Harriton Manor’s master retreat, which also comes with a sitting room with built-ins and an ensuite bath with frameless glass shower. More bedrooms, plus a laundry room, can be found on the two upper floors, while a billiards area is down in the basement. Specs and photos below.
THE FINE PRINT
Beds: 7
Baths: 6 full, 3 half
Square feet: 9,265
Price: $2.85 million
TREND images via Zillow / BHHS Fox & Roach-Haverford Stn.
Listing: 1325 Old Gulph Rd, Villanova, PA, 19085 [BHHS Fox & Roach-Haverford Stn]



